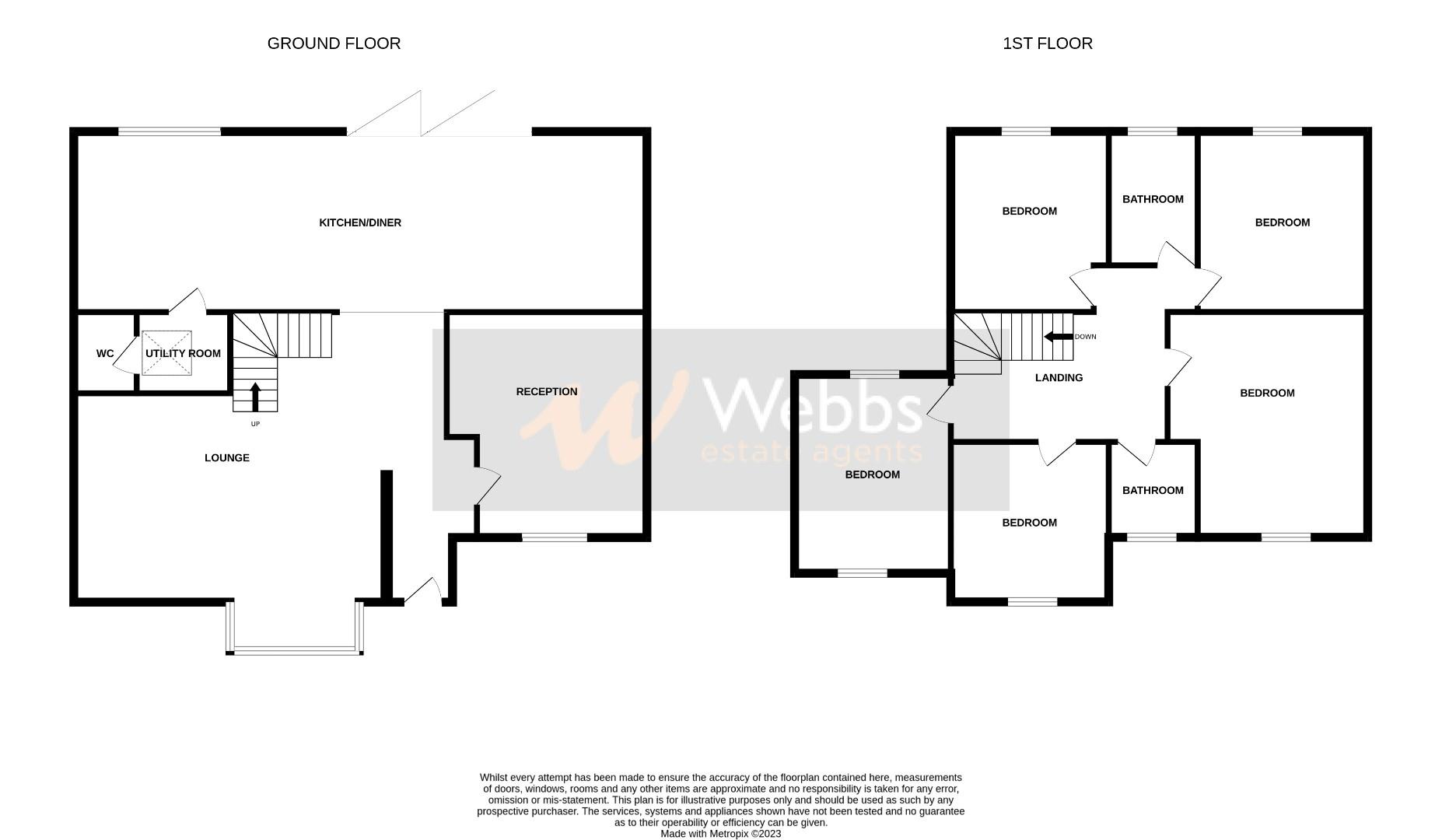Detached house for sale in Lichfield Road, Bloxwich, Walsall WS3
* Calls to this number will be recorded for quality, compliance and training purposes.
Property features
- Outstanding detached family home
- Finished to A high standard
- Viewing is highly advised
- Five bedrooms, two bathrooms
- Stunning kitchen family room
- Utility room & guest WC
- Generous lounge, sitting room
- Driveway & gardens
Property description
** no chain ** outstanding family home ** recently extended & fully refurbished throughout ** five bedrooms **underfloor heating in the kitchn, W/C and utility** family bathroom ** shower room ** gallery landing ** media wall in large sitting room ** generous lounge ** utility room ** guest WC ** substanial kitchen family room with another media wall ** UPVC double glazed ** gas central heating ** driveway ** CCTV internally and externally ** enclosed rear garden ** viewing advised ** EPC rating: C.
Webbs Estate Agents are proud to present this deceptively spacious, fully refurbished to a high standard and extended detached family home, situated in a popular location, being close to good schools and all local amenities. This very well-presented home, briefly comprises the entrance hallway, generous lounge, sitting room, substantial kitchen family room with bifold doors to garden, utility room and guest WC. To the first floor, the gallery landing leads to five good-sized bedrooms, a family bathroom and shower room. Externally there is fully enclosed rear garden and driveway providing ample off-road parking. Viewing is strongly advised !
Awaiting Vendor Approval
Entrance Hallway
Sitting Room (4.56m x 4.56m (14'11" x 14'11"))
Lounge (6.92m x 8.10m max (22'8" x 26'6" max))
Fabulous Kitchen / Family Room (11.65m x 3.68m (38'2" x 12'0"))
Utility Room (1.88m x 1.66m (6'2" x 5'5"))
Guest Wc
Gallery Landiing
Bedroom One (4.55m x 3.55m (14'11" x 11'7"))
Shower Room (1.78m x 1.75m (5'10" x 5'8"))
Bedroom Two (3.92m x 3.13m (12'10" x 10'3"))
Bedroom Three (3.44m x 3.25m (11'3" x 10'7"))
Bedroom Four (3.69m x 3.03m (12'1" x 9'11"))
Bedroom Five (3.69m x 3.23m (12'1" x 10'7"))
Family Bathroom (2.77m x 1.62m (9'1" x 5'3"))
Private Rear Garden
Driveway
Property info
For more information about this property, please contact
Webbs Estate Agent Limited, WS3 on +44 1922 345939 * (local rate)
Disclaimer
Property descriptions and related information displayed on this page, with the exclusion of Running Costs data, are marketing materials provided by Webbs Estate Agent Limited, and do not constitute property particulars. Please contact Webbs Estate Agent Limited for full details and further information. The Running Costs data displayed on this page are provided by PrimeLocation to give an indication of potential running costs based on various data sources. PrimeLocation does not warrant or accept any responsibility for the accuracy or completeness of the property descriptions, related information or Running Costs data provided here.


























































.png)
