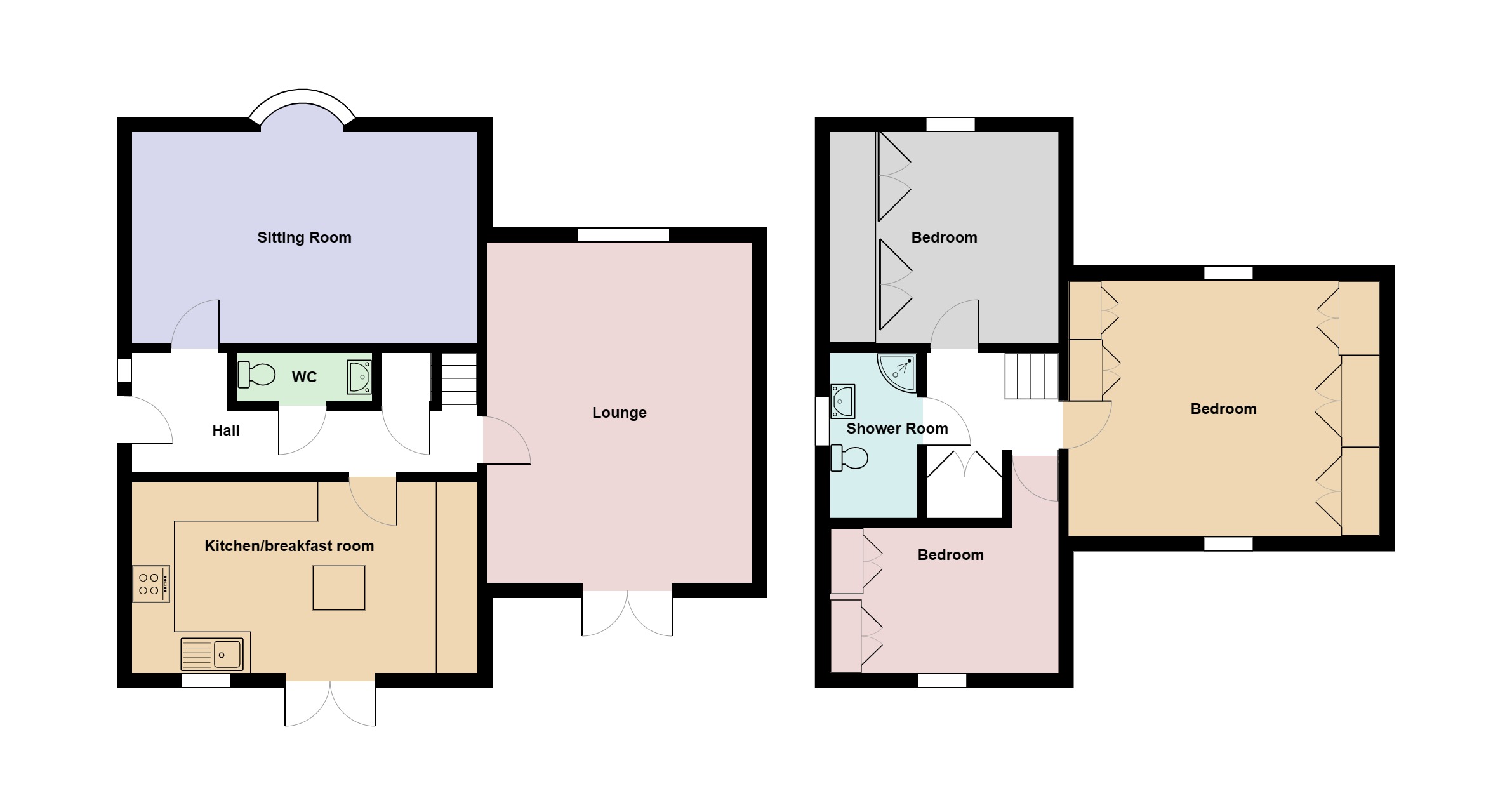Detached house for sale in Upper Mill, Pontarddulais, Swansea SA4
* Calls to this number will be recorded for quality, compliance and training purposes.
Property features
- Stunning detached home
- Semi-rural location
- 3 fitted bedrooms
- 2 large reception rooms
- Wonderful Fitted kitchen
- Neat low-maintenance gardens
- Parking spaces
- Beautiful family home
Property description
Hallway. Laminate flooring, staircase to 1st floor with cupboard below, radiator.
Sitting/dining room. (17’10 x 10’11) Bow window to front, laminate flooring, radiator in cover, attractive timber mantle with slate hearth and multi fuel burner.
Cloakroom. Vinyl flooring, 2-piece suite, heated towel rail.
Lounge. (17’7 x 13’8) Beautiful family room with window to front and French doors to rear, Antico vinyl flooring, radiator, multi fuel burner sitting on a modern glass hearth.
Kitchen/breakfast room. (17’9 x 9’9) Another beautifully created room with an extensive range of fitted units and a dining island fitted with granite worktops and including larder fridge & freezer, double oven & grill, microwave, induction hob, dishwasher and plumbing for washing machine. Kickboard lighting and vertical radiator are finishing touches.
First floor.
Landing. Access to loft space, airing cupboard with combination boiler.
Bedroom 2. (9’10 plus wardrobes x 10’10) Window to front, built-in wardrobes, radiator.
Shower room. Window to side, 2-piece suite & shower cubicle, vinyl flooring, heated towel rail.
Bedroom 3. (9’11 plus wardrobes x 9’9 max) Window to rear, radiator, built-in wardrobes.
Bedroom 1. (13’1 plus wardrobes x 13’3) Windows to front & rear, radiator, fitted and built-in wardrobes.
External.
At the front is a 2-car hardstand and a gated fence that opens into a pretty garden with pebbled forecourt, patio area, shed and log stores.
At the rear is a wide patio area enclosed by block wall.
For more information about this property, please contact
Richards Estate Agents, SA4 on +44 1792 925438 * (local rate)
Disclaimer
Property descriptions and related information displayed on this page, with the exclusion of Running Costs data, are marketing materials provided by Richards Estate Agents, and do not constitute property particulars. Please contact Richards Estate Agents for full details and further information. The Running Costs data displayed on this page are provided by PrimeLocation to give an indication of potential running costs based on various data sources. PrimeLocation does not warrant or accept any responsibility for the accuracy or completeness of the property descriptions, related information or Running Costs data provided here.









































.png)

