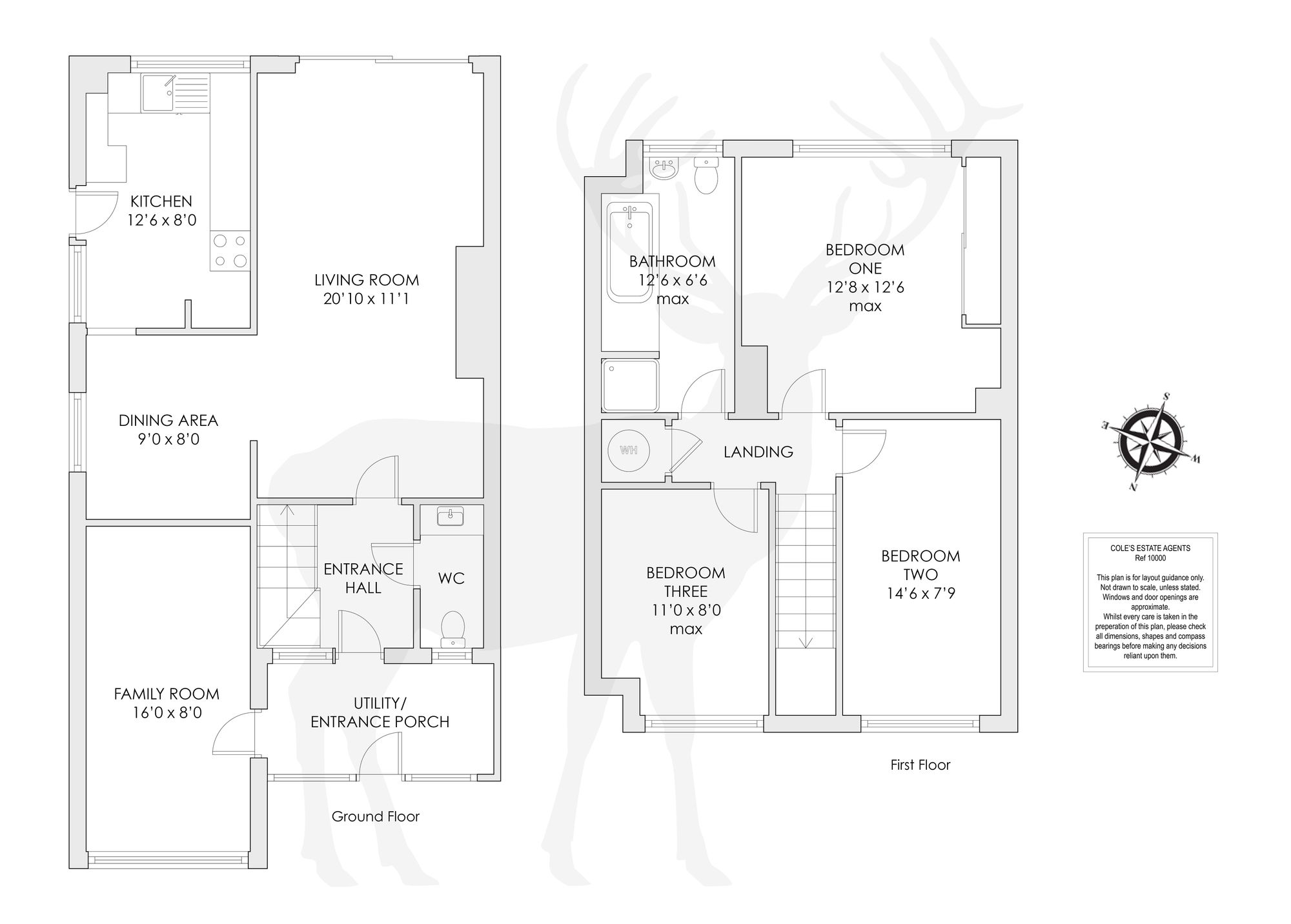Semi-detached house for sale in Willow Ridge, Turners Hill RH10
* Calls to this number will be recorded for quality, compliance and training purposes.
Property features
- No Ongoing Chain
- Scope for Modernisation
- Views Over Open Countryside
- Southerly Facing Garden
- Detached Garage to Rear
- Parking Area to Front
- Video Tour Available
- Large Living/Dining Room
Property description
A spacious semi detached property in a cul-de-sac within easy reach of the village centre offering accommodation with the potential for modernisation. The ground floor comprises entrance porch/utility room, family room, entrance hall, cloakroom, large living room open to dining room and kitchen. The first floor consists of three bedrooms and refitted bathroom.
Outside the property benefits from driveway providing parking for two cars to front, rear garden enjoying views over open countryside and detached garage.
The property is offered to the market with no ongoing chain.
Location
The property is situated in a central location within easy reach of Turners Hill village centre with shops that cater for everyday needs along with public house and primary school. East Grinstead town centre is only 4.2 miles distant and offers a comprehensive range of shopping, coffee shops, restaurants, public houses and supermarkets.
East Grinstead train station is 4.2 miles distant and offers frequent services to East Croydon, Clapham Junction, London Bridge and London Victoria. Three Bridges station is 4 miles away and also offers services to Gatwick and Brighton. London Gatwick is only 7.8 miles away whilst the M25 is 12.7 miles distant.
Accommodation
The property is entered via obscure double glazed door to the front, opening to:
Entrance Porch/Utility Room
Two obscure double glazed windows to front, telephone point, space and plumbing for washing machine, glazed panel door to entrance hall, door to:
Family Room
Double glazed windows to front and side, radiator, wall lights, wash hand basin with vanity top and storage cupboard under.
Entrance Hall
Obscure glazed window to front, stairs to first floor with under stairs storage cupboard, doors to living room and cloakroom.
Cloakroom
Low level WC, tiled top with inset wash hand basin, storage under, extractor fan, obscure glazed window to front.
Living Room
Double glazed sliding patio doors to rear, wooden parquet flooring, decorative stone fireplace with open fire and stone hearth, wall lights, television point, two radiators, open to:
Dining Area
Double glazed window to side, wooden parquet flooring, radiator, doorway to:
Kitchen
Currently comprises wall and base units with work surfaces, stainless steel sink and drainer with mixer tap, part tiled walls, decorative wooden beams, double glazed window to rear and side, frosted glazed door to side.
Landing
Loft hatch, airing cupboard housing hot water cylinder and slatted shelving area, doors to bedrooms and bathroom.
Bedroom One
Double glazed window to rear with far reaching views over open countryside, fitted wardrobes with mirrored sliding doors, shelving area and hanging rail, radiator.
Bedroom Two
Double glazed window to front, radiator, free standing storage cupboards.
Bedroom Three
Double glazed window to front, radiator.
Bathroom
Re-fitted suite comprising tiled enclosed bath with mixer tap and shower attachment, shower cubicle with electric shower, low level WC, wash hand basin with mixer tap and storage cupboard under, part tiled walls, radiator, tiled flooring, downlighters, obscure double glazed window to rear.
Front Garden
Brick paved driveway providing parking for two cars, steps down to front door, access to side leading to rear garden.
Rear Garden
Paved patio area, steps down to lawn area with borders, stepping stone pathway leading to further lawn area with paved patio area and mature hedging, gate to rear giving access to garage. Enclosed by fence panels.
Parking - Garage
Detached garage situated at the end of the rear garden with recently renewed roof, window and door.
Property info
For more information about this property, please contact
Coles Estate Agents, RH19 on +44 1342 821101 * (local rate)
Disclaimer
Property descriptions and related information displayed on this page, with the exclusion of Running Costs data, are marketing materials provided by Coles Estate Agents, and do not constitute property particulars. Please contact Coles Estate Agents for full details and further information. The Running Costs data displayed on this page are provided by PrimeLocation to give an indication of potential running costs based on various data sources. PrimeLocation does not warrant or accept any responsibility for the accuracy or completeness of the property descriptions, related information or Running Costs data provided here.



























.png)
