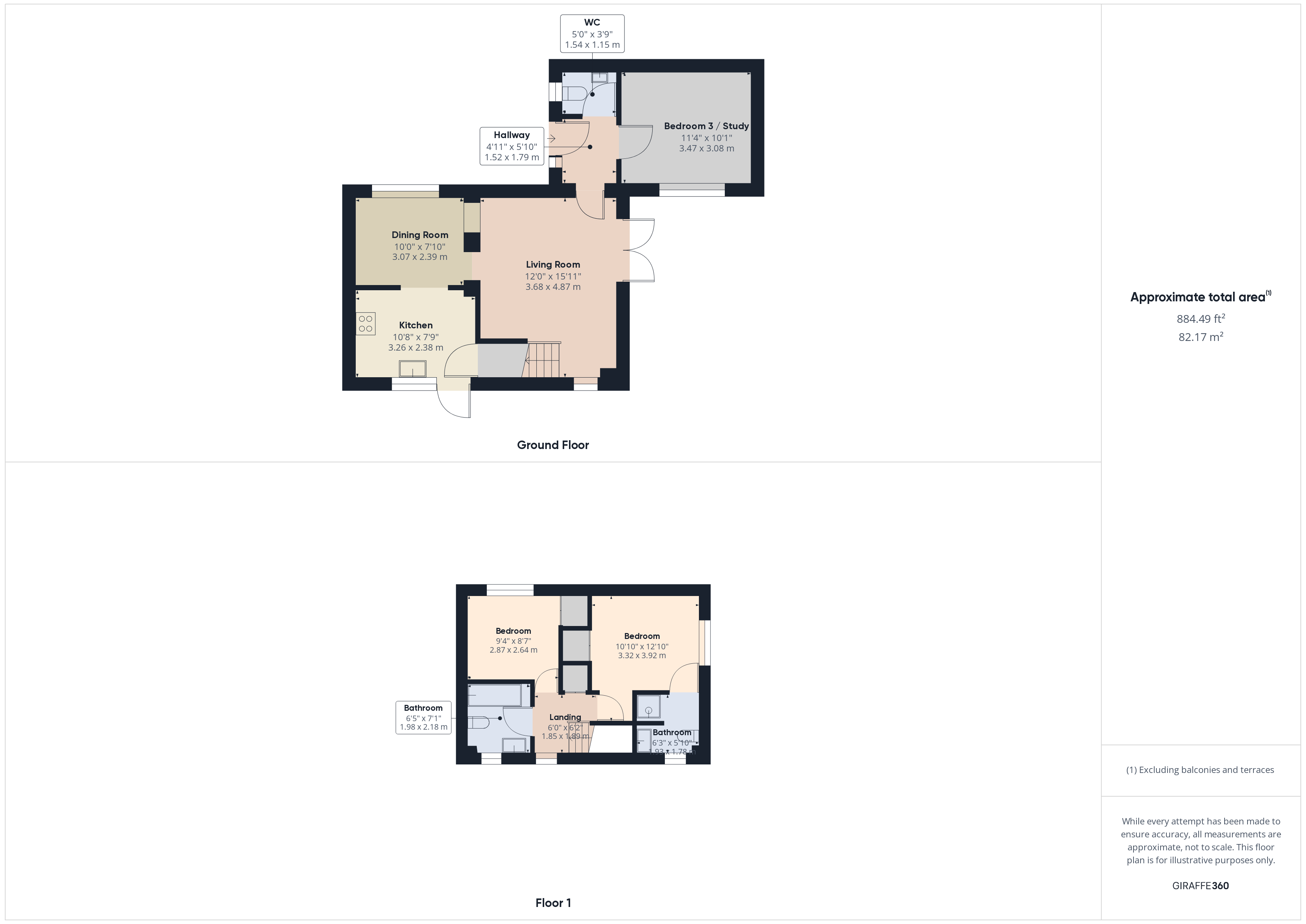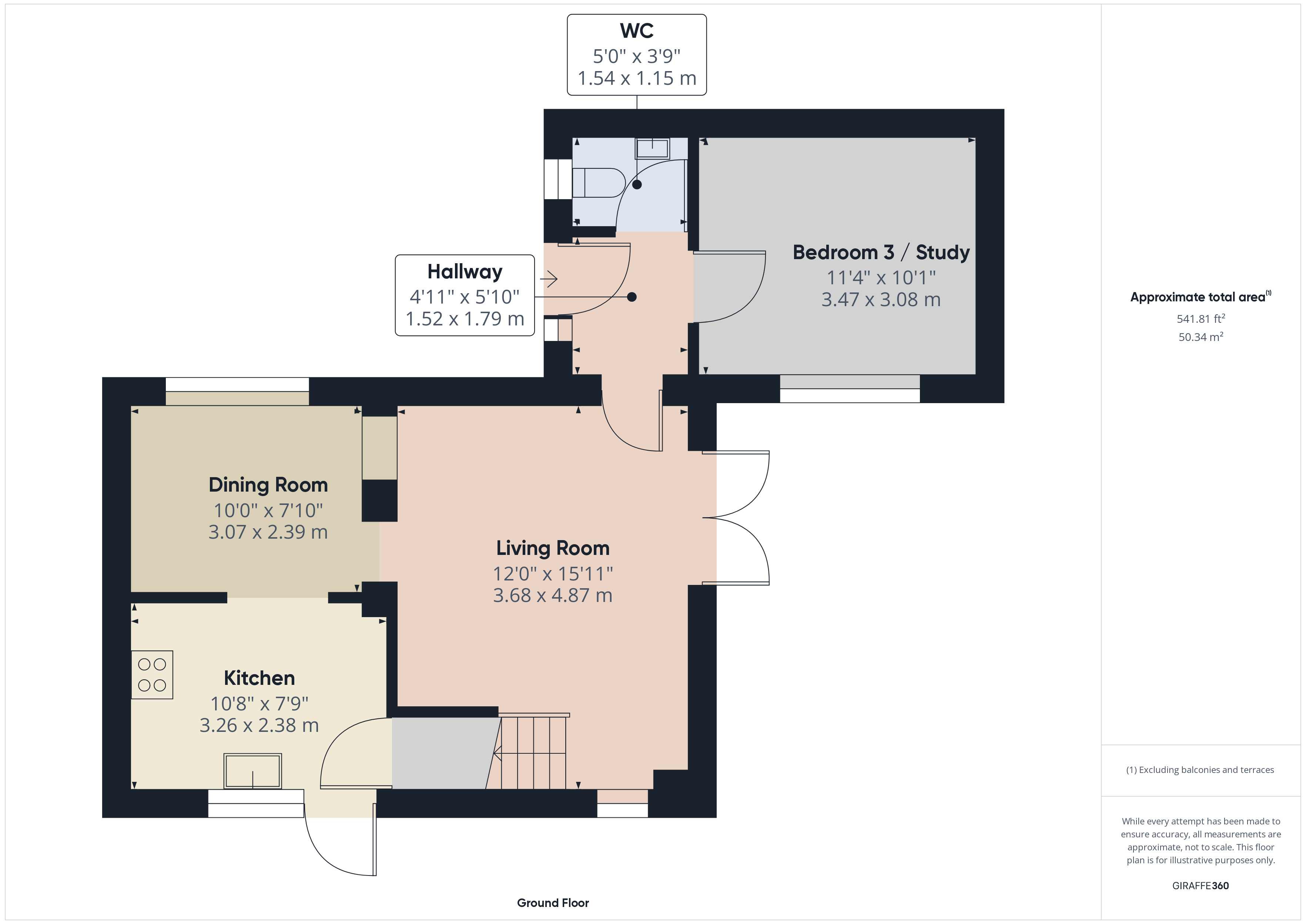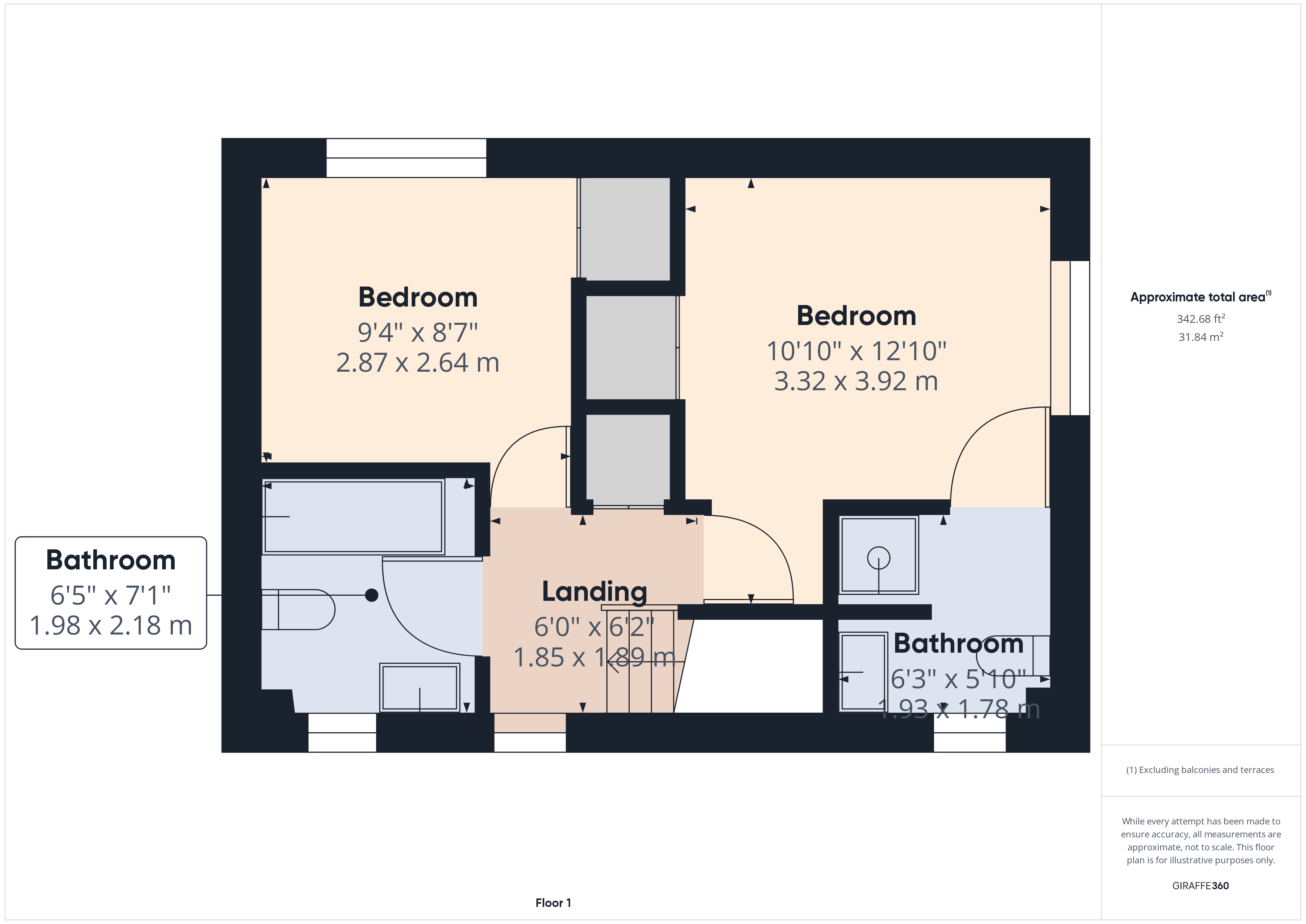Link-detached house for sale in Glebelands, Crawley Down, Crawley, West Sussex RH10
* Calls to this number will be recorded for quality, compliance and training purposes.
Property features
- Guide Price £425,000 - £450,000
- Three Bedrooms
- Link detached
- Garage & drive
- No chain
- En suite to master
- Downstairs cloakroom
- Rear garden
- Fitted kitchen
- Double glazed
Property description
Link detached house | Desirable village location | Garage & driveway | Garden | Cloakroom | Ensuite to bedroom one | Kitchen/diner | No chain
Guide price: £425,000 - £450,000.
Greenaway Residential are delighted to be chosen to bring to market this three bedroom linked detached family house in the ever popular Crawley Down village, located in a small close which is walking distance to the village centre and local shops, transport links and access to Gatwick, Crawley, East Grinstead and the M23 all within a few miles. The property benefits from a garage and driveway, ensuite to bedroom one and no chain.
The property is entered via an inner hallway with access to all downstairs rooms. There is a handy fully tiled downstairs cloakroom with sink, radiator and frosted window. There is a large dual aspect lounge fully carpeted with Upvc French doors to garden, radiator and stairs to first floor. Off the lounge is the dining area with fitted storage units and large window to front leading to the fitted kitchen. The kitchen is part tiled and boosts a range of wall and base units including storage cupboards and units, drawers and plenty of work surfaces all in solid wood. There room for a dishwasher fridge/freezer and washing machine along with a neff fitted cooker and grill with 4 ring hob and extractor fan. There is a stainless steel sink with mixer tap, ample electrical sockets, rear door to garden and a fitted storage cupboard. The ground floor also offers another downstairs double room which could be used for multiple uses including bedroom 3, study area or child’s play room etc. This is fully carpeted and has double windows to benefit from natural light with electrical sockets and loft hatch for extra storage over garage.
The first floor offers up a landing with cupboard and loft access, two double bedrooms both with fitted wardrobes. The master has an ensuite shower room, fully tiled walls and floors with shower cubicle, glass screen and power shower, sink with wall mounted mirror and storage, low level w.c, frosted window, towel rail and radiator. There is a family bathroom, fully tiled with bath and shower, low level w.c, sink with under storage units, heated towel rail, wall mounted heater and light with shaving point, wall mounted mirror and frosted window.
Externally there is garage with storage, power and lighting and driveway for 2 cars along with a front garden. To the rear there is a garden to rear and side mainly laid to lawn with patio area, shed and rear gate.
The property is offered with no chain and features gas central heating via radiators and fully double glazed windows throughout. In our opinion would make a perfect first home for a couple or family looking to make roots in the area given its village location and community but close enough to major shops, schools and amenities that the local area has to offer.
Viewings are highly recommended, to book an appointment please contact us either by telephone or via our website.<br /><br />
Living Room (4.85m x 3.66m)
Guide price: £425,000 - £450,000.
Greenaway Residential are delighted to be chosen to bring to market this three bedroom linked detached family house in the ever popular Crawley Down village, located in a small close which is walking distance to the village centre and local shops, transport links and access to Gatwick, Crawley, East Grinstead and the M23 all within a few miles. The property benefits from a garage and driveway, ensuite to bedroom one and no chain.
The property is entered via an inner hallway with access to all downstairs rooms. There is a handy fully tiled downstairs cloakroom with sink, radiator and frosted window. There is a large dual aspect lounge fully carpeted with Upvc French doors to garden, radiator and stairs to first floor. Off the lounge is the dining area with fitted storage units and large window to front leading to the fitted kitchen. The kitchen is part tiled and boosts a range of wall and base units including storage cupboards and units, (truncated)
Dining Room (3.05m x 2.4m)
Kitchen (3.25m x 2.36m)
Bedroom 3 / Study (3.45m x 3.07m)
Bedroom 1 (3.9m x 3.3m)
Bedroom 2 (2.84m x 2.62m)
Bathroom (2.16m x 1.96m)
Ensuite (1.9m x 1.78m)
Property info
For more information about this property, please contact
Greenaway Residential, RH10 on +44 1293 218078 * (local rate)
Disclaimer
Property descriptions and related information displayed on this page, with the exclusion of Running Costs data, are marketing materials provided by Greenaway Residential, and do not constitute property particulars. Please contact Greenaway Residential for full details and further information. The Running Costs data displayed on this page are provided by PrimeLocation to give an indication of potential running costs based on various data sources. PrimeLocation does not warrant or accept any responsibility for the accuracy or completeness of the property descriptions, related information or Running Costs data provided here.





























.png)