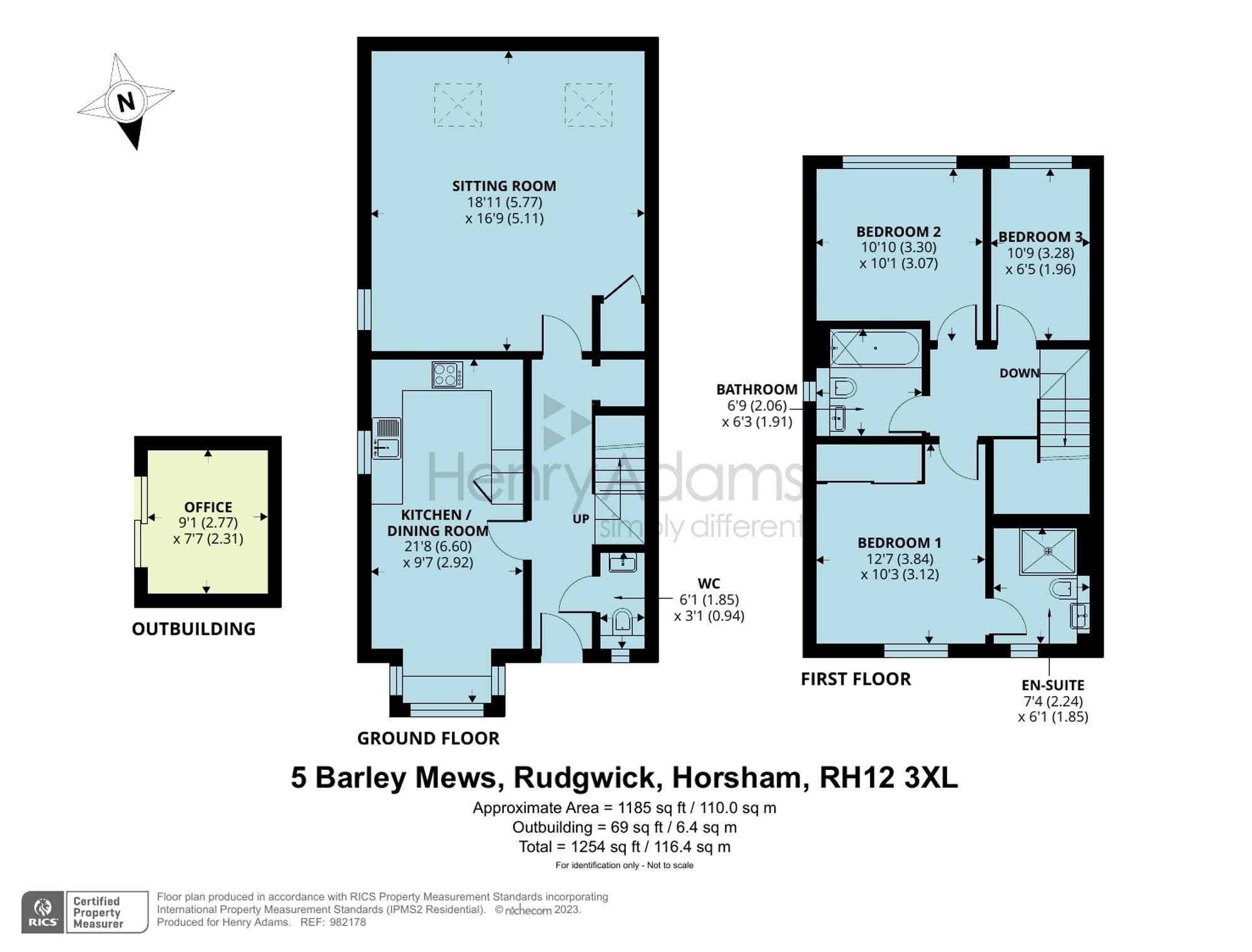End terrace house for sale in Barley Mews, Rudgwick RH12
* Calls to this number will be recorded for quality, compliance and training purposes.
Property features
- Three bedroom family home
- Open plan kitchen/dining room
- Kitchen with integrated appliances
- Spacious sitting room
- Main bedroom with en-suite shower room
- South facing rear garden
- Timber built studio/garden room
- Two allocated parking spaces
- Village location
- Countryside Views
Property description
Built by Berkeley homes in 2020, this stunning family property offers uninterrupted countryside views from the east of the property and has a well thought out blend of living and bedroom space arranged over two floors, private parking and a landscaped, sunny, south-west facing rear garden. To the ground floor, the reception hallway welcomes you and leads into a fabulous open plan kitchen/dining room which has a range of wall and base cabinets finished to a shaker style with stone worksurfaces running through. There is a selection of integrated appliances by AEG, including an oven, combination oven, induction hob. There are also further appliances such as integrated dishwasher and fridge/freezer. There is ample space for a dining table and a light and airy feel due to the double aspect. The main sitting room is of generous proportions and also has a light and airy feel with the direct access to the rear garden as well as skylight windows. There is ample space for a dining table to create a sitting/dining room set up. Also of note to the ground floor is a cloakroom which is stylishly presented with high end bathroom ware complemented with quality chrome fittings and a heated towel rail.
To the first floor, the main bedroom has superb fitted wardrobe space and enjoys an aspect to the front of the property. There is also a luxury en-suite shower room with a large walk-in shower, a wash hand basin with a decorative tiled splashback, a low-level WC as well as cleverly thought out vanity unit storage. Two further bedrooms plus a family bathroom complete the first floor with the family bathroom also having a high specification including a wall mounted shower over the bath.
The property benefits from two allocated parking spaces. The front garden has a landscaped area with mature shrubs. There is a pathway leading through to the side access gate which in turn leads through to the rear garden which is south facing and mainly laid to lawn. There is the benefit of a side plot as well as a patio terrace area which is ideal for alfresco style dining and a timber built studio/garden room which is currently used as a home working office.
Rudgwick is a popular West Sussex village on the border with Surrey. Local amenities include a Co-op store, and post office, doctor/dental surgeries hairdressers, chemist, Firebird brewery, The Milk Churn and a great local pub in the Fox. It’s also on the doorstep on the downs link, a 35 mile trail that links Guildford to the north through to the coast to the south. The village has a primary school and Pennthorpe Preparatory as well as a wider choice of good state and private schools within easy reach. The large and vibrant village of Cranleigh is just 5 miles away for an excellent range of shops, restaurants and leisure facilities. Further services including mainline trains to London are available in nearby Horsham (6 miles) or Guildford (12 miles).
EPC Rating: B
Location
Rudgwick is a popular West Sussex village on the border with Surrey. Local amenities include a Co-op store, and post office, doctor/dental surgeries hairdressers and chemist. The village has a primary school and Pennthorpe Preparatory as well as a wider choice of good state and private schools within easy reach. The large and vibrant village of Cranleigh is just 5 miles away for an excellent range of shops, restaurants and leisure facilities. Further services including mainline trains to London are available in nearby Horsham (6 miles) or Guildford (12 miles).
Garden
Garden Office
Parking - Allocated Parking
Property info
For more information about this property, please contact
Henry Adams - Horsham, RH12 on +44 1403 453839 * (local rate)
Disclaimer
Property descriptions and related information displayed on this page, with the exclusion of Running Costs data, are marketing materials provided by Henry Adams - Horsham, and do not constitute property particulars. Please contact Henry Adams - Horsham for full details and further information. The Running Costs data displayed on this page are provided by PrimeLocation to give an indication of potential running costs based on various data sources. PrimeLocation does not warrant or accept any responsibility for the accuracy or completeness of the property descriptions, related information or Running Costs data provided here.



































.png)

