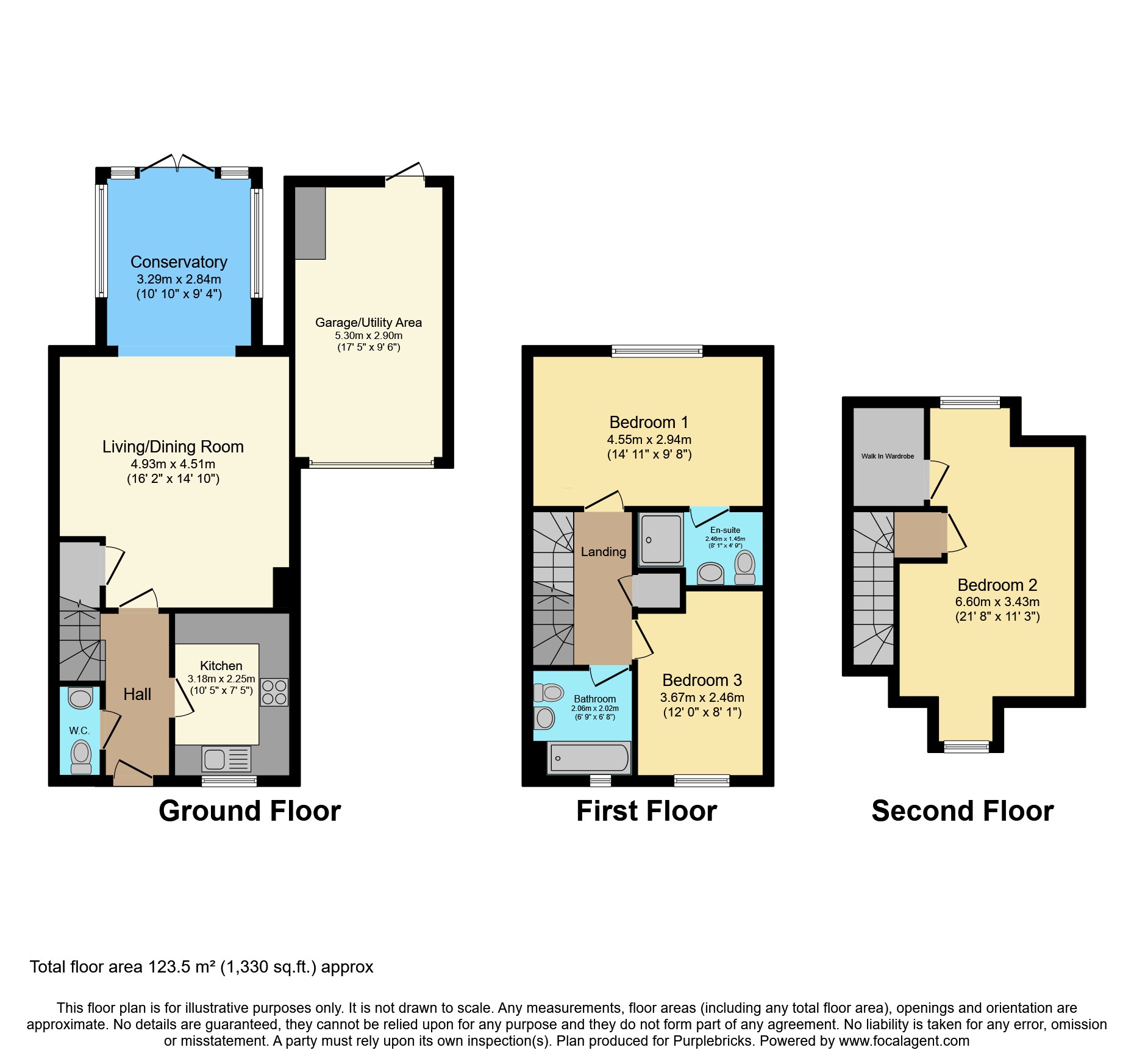Semi-detached house for sale in Pines Ridge, Horsham RH12
* Calls to this number will be recorded for quality, compliance and training purposes.
Property features
- No onward chain
- Close to local amenities
- Sought after cul-de-sac location
- Excellent outside entertaining space
- En-suite to principal bedroom
- Modern kitchen
- Double glazed
- Modern family bathroom
- Gas central heating
- Drive & garage
Property description
This is a spacious and beautifully presented 3 bedroom semi-detached family house, ideally situated in a popular cul-de-sac location on the favoured West side of Horsham town centre and being within easy reach of local amenities.
The well planned accommodation is arranged over three floors and briefly comprises.
Front door to entrance hall, useful downstairs cloakroom.
Modern fitted kitchen with extensive range of base and wall units with complimentary working surfaces, integrated appliances and appliance space.
Living room with space for sofas and chairs to relax in as well as having room for a dining table and chairs with a generous sized under stairs cupboard. The lounge then leads through to the double glazed conservatory with views and access to the rear garden.
On the first floor there are two good sized bedrooms with the principal bedroom also benefiting from an en-suite shower room. Modern family bathroom with both bath and shower.
On the top floor a further large double aspect bedroom with walk-in wardrobe.
Outside, there is a delightful rear garden ideal for outside entertaining and alfresco dining, backing on to school playing fields.
Drive way providing off road parking and leading to attached garage.
Seller’s Comments
I love this house. Having lived here since the first day it was built I have enjoyed creating a warm and welcoming home. Being able to walk into town and having access to local amenities has been brilliant. I hope the new owners enjoy living here as much as myself and my family have.
Location
The property is ideally situated in this much sought after and convenient residential development, located on the Western fringe of Horsham town centre (approximately 1 mile).
Horsham town centre offers a comprehensive range of shopping facilities from national brands such as John Lewis and Waitrose to small independent retails. Huge choice of restaurants, bars, pubs and cafes. There is a wide range of recreational facilities together with a mainline station linking with London/Victoria (from 53 minutes). The area is well served by private and state schools of all age groups and churches of many denominations.
The A24 Horsham bypass provides easy access to London and the South Coast, connecting with the M23 and the M25 and provides easy access to London, Heathrow and Gatwick International Airports (Gatwick being approximately 9 miles away).
Services
All mains services are connected.
Gas, electricity, water, drainage.
Age of Boiler 12 years
Location of Boiler - kitchen
Council Tax Band
Council Tax Band D
Property Ownership Information
Tenure
Freehold
Council Tax Band
D
Disclaimer For Virtual Viewings
Some or all information pertaining to this property may have been provided solely by the vendor, and although we always make every effort to verify the information provided to us, we strongly advise you to make further enquiries before continuing.
If you book a viewing or make an offer on a property that has had its valuation conducted virtually, you are doing so under the knowledge that this information may have been provided solely by the vendor, and that we may not have been able to access the premises to confirm the information or test any equipment. We therefore strongly advise you to make further enquiries before completing your purchase of the property to ensure you are happy with all the information provided.
Property info
For more information about this property, please contact
Purplebricks, Head Office, B90 on +44 24 7511 8874 * (local rate)
Disclaimer
Property descriptions and related information displayed on this page, with the exclusion of Running Costs data, are marketing materials provided by Purplebricks, Head Office, and do not constitute property particulars. Please contact Purplebricks, Head Office for full details and further information. The Running Costs data displayed on this page are provided by PrimeLocation to give an indication of potential running costs based on various data sources. PrimeLocation does not warrant or accept any responsibility for the accuracy or completeness of the property descriptions, related information or Running Costs data provided here.


























.png)


