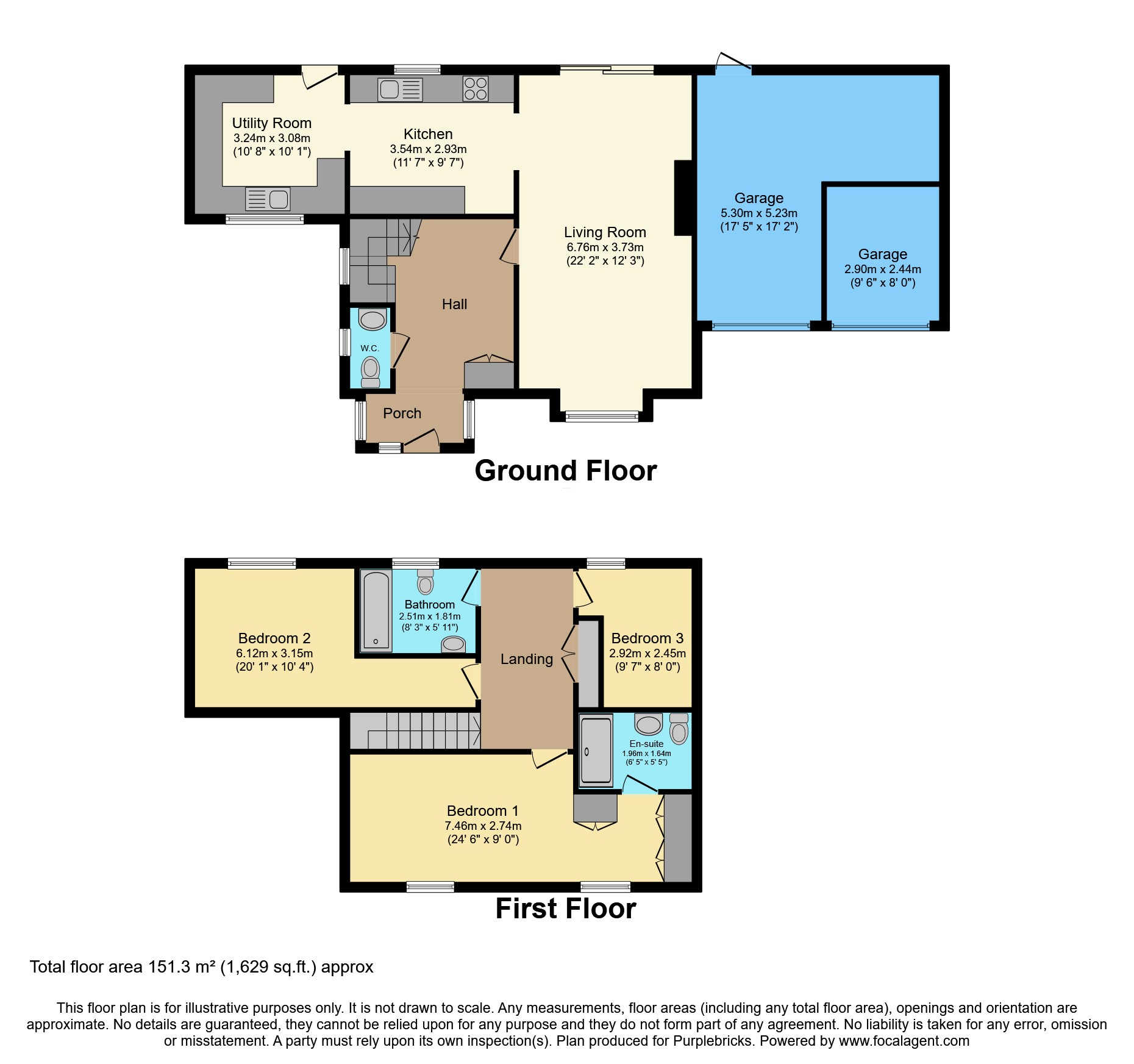Detached house for sale in Woodfield Road, Rudgwick, Horsham RH12
* Calls to this number will be recorded for quality, compliance and training purposes.
Property features
- Sought after cul-de-sac location
- Excellent outside entertaining space
- Stunning fitted kitchen
- Excellent condition
- Planning permission to extend
- Separate utility room
- En-suite to principal bedroom
- Luxury bathroom
- Plenty of parking & garage
- Close to local amenities & school
Property description
This stunning contemporary 3 bedroom detached property is located in a sought after cul-de-sac location and has the benefit of planning permission to extend and create a 5 bedroom family home.
The current accommodation is configured to provide spacious light and bright rooms arranged over two floor.
Front door to entrance porch which leads into the good-sized entrance hall with storage cupboards. Useful downstairs cloakroom.
Dual aspect living room with plenty of space for sofas and chairs to relax in and ample room for a dining table and chairs.
Open to the superb high specification kitchen which is extensively fitted in a modern range of base and wall units with complimentary working surfaces and integrated appliances, separate well fitted utility room.
On the first floor the principal bedroom suite is an excellent size and incorporates a dressing area with fitted wardrobes and a luxurious en-suite shower room.
Two further well proportioned bedrooms and an excellent modern family bathroom completes the internal accommodation.
Outside the attractive and private rear garden is ideal for outside entertaining and alfresco dining with a large paved patio area.
Drive leads to double garage, part of which is partitioned off for storage. Large driveway giving additional off road parking.
Location
Rudgwick is a popular and sought after village, located on the West Sussex and Surrey border. The property boasts excellent access to the popular South Downs Link, which is a real feature for keen dog walkers, runners and cyclists, with various other attractive countryside walks right on your door step. Local amenities include a Co-op food store, post office, pharmacy, hair dressers, doctors surgery, dentist and the popular 'Milk Churn' café is located on the edge of the village.
Cranleigh is approximately 5 miles away, with the busy Town of Horsham being around 6 miles and Guildford being roughly 14 miles away. The village boasts a primary school with an official 'Good' Ofsted rating, with Pennthorpe Preparatory School
and numerous other state and private schools within easy reach. The Weald secondary school is currently within the catchment area and boasts an 'Outstanding' Ofsted rating.
Please check google maps for exact distances and travel times (property postcode: RH12 3EP)
Council Tax Band
Council Tax Band E
Services
All mains services are connected.
Gas, electricity, water, drainage.
Age of Boiler 3 years
Location of Boiler in loft
Planning Permission
The current owners have confirmed that planning permission has been obtained to further extend the property, consisting of a two-storey rear extension. This would create a larger kitchen/dining/family room, the creation of a fourth bedroom and en-suite facilities to the second bedroom.
Horsham District Council Reference Number - DC/18/1913.
Property Ownership Information
Tenure
Freehold
Council Tax Band
E
Disclaimer For Virtual Viewings
Some or all information pertaining to this property may have been provided solely by the vendor, and although we always make every effort to verify the information provided to us, we strongly advise you to make further enquiries before continuing.
If you book a viewing or make an offer on a property that has had its valuation conducted virtually, you are doing so under the knowledge that this information may have been provided solely by the vendor, and that we may not have been able to access the premises to confirm the information or test any equipment. We therefore strongly advise you to make further enquiries before completing your purchase of the property to ensure you are happy with all the information provided.
Property info
For more information about this property, please contact
Purplebricks, Head Office, B90 on +44 24 7511 8874 * (local rate)
Disclaimer
Property descriptions and related information displayed on this page, with the exclusion of Running Costs data, are marketing materials provided by Purplebricks, Head Office, and do not constitute property particulars. Please contact Purplebricks, Head Office for full details and further information. The Running Costs data displayed on this page are provided by PrimeLocation to give an indication of potential running costs based on various data sources. PrimeLocation does not warrant or accept any responsibility for the accuracy or completeness of the property descriptions, related information or Running Costs data provided here.

































.png)


