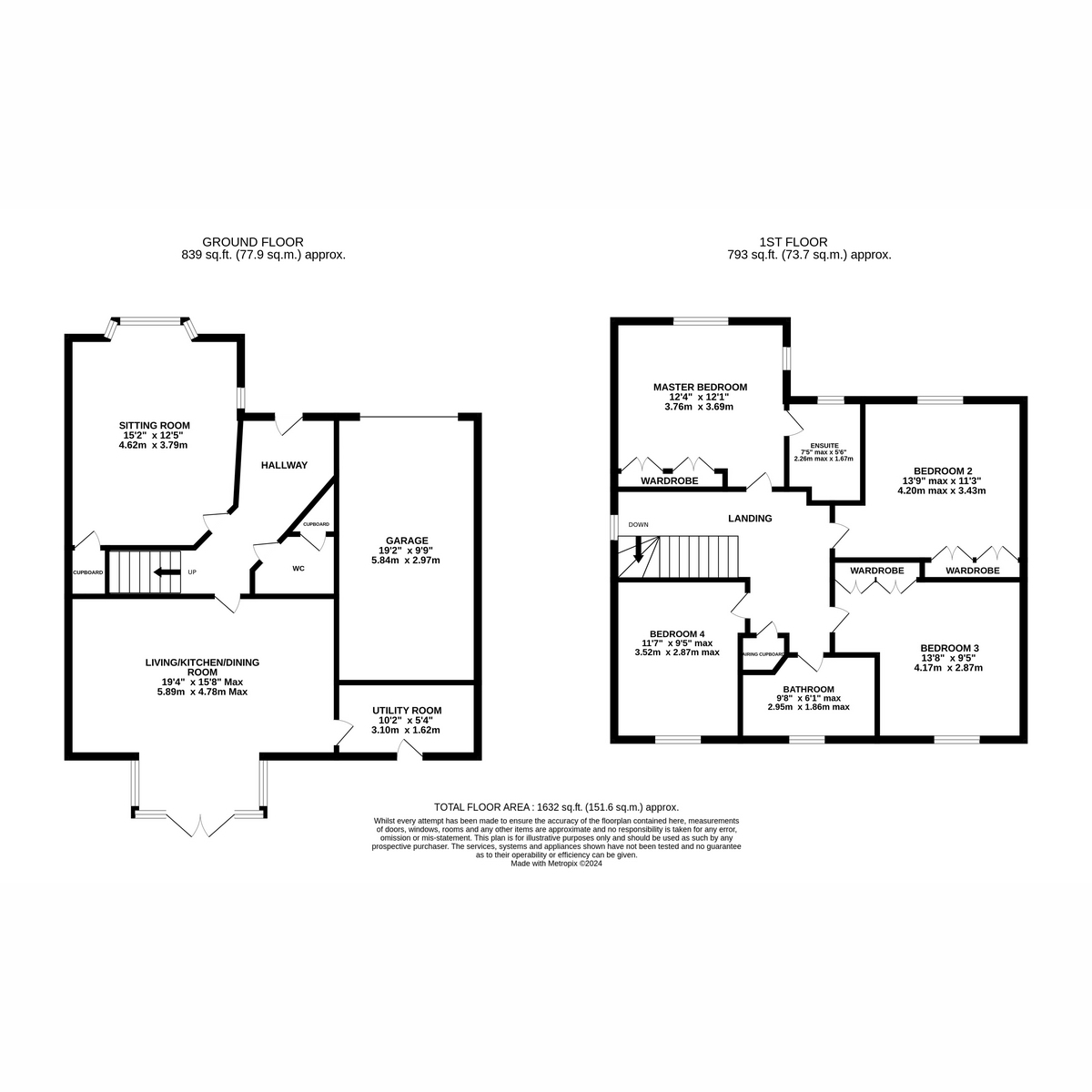Detached house for sale in Ropeway, Bishops Itchington CV47
* Calls to this number will be recorded for quality, compliance and training purposes.
Property features
- 4 Double Bedrooms
- Garage & Driveway
- Atrractive Rear Garden
- Open Plan Living/Kitchen/Diner
- Welcoming Sitting Room
- En-suite & Fitted Wardrobes To Master
- Utility & Downstairs Toilet
- Beautifully Presented
- Located Close To a Nature Reserve
- Call Today!
Property description
A superb 4 double bedroom family home finished to A high standard, with A light & airy living/kitchen/diner, A tranquil master suite and private and sizable garden. The perfect place for your growing brood.
This property is an absolute star buy, it will tick all of your boxes. Located close to the estates nature reserve and a shot walk from the heart of the village, the property provides a welcoming and tranquil place to raise a family. This lovely home comprises garage & driveway, entrance hall which leads to a spacious sitting room with storage cupboard, a handy downstairs toilet and an open plan living/kitchen/diner with double doors leading outside and a door to the utility. On the first floor there are 4 double bedrooms with the master benefitting for an en-suite & fitted wardrobes, there is also a family bathroom. Outside the delightful rear garden provides an abundance of space to enjoy simply being outside with the flora & fauna. Book your viewing today!
Front Of House
Located on a private road, the property has a tarmac driveway leading to the garage and siding onto a small front garden which is partly laid to lawn with hedged edging and an area of paving & pebbles which leads to the gated side access
Entrance Hall
The entrance hall has Amtico flooring, there is also a radiator, stairs leading to the first floor and doors to the sitting room, downstairs toilet and living/kitchen/diner
Sitting Room (12'5 x 15'2)
This beautiful and relaxing sitting room has a carpeted floor, radiator, window to the side aspect and bay window the front overlooking the green area
Downstairs Toilet (6'1 x 5'4 max)
The floors of the downstairs toilet are Amtico, there is a radiator and door to the cloak cupboard. The white suite comprises low level WC and hand basin
Living/Kitchen/Diner (19'4 x 15'8 max)
The light & bright living/kitchen/diner has an Amtico floor, the kitchen has gloss wall and base units with a sink & drainer, integrated gas hob, hood, double oven, dishwasher and fridge/freezer. In the dining area there are large windows and double doors leading out to the garden, the living space has 2 x radiator and a door that leads to the utility room
Utility (10'2 x 5'4)
The utility room has matching gloss wall and base units, there is a circular sink and appliance space for a washing machine & tumble dryer. The boiler is also located here and a door leads outside
Stairs & Landing
The stairs & landing have been carpeted, there is a window to the side aspect, loft access and doors to all the bedrooms, the family bathroom and airing cupboard
Master Bedroom (12'4 x 12'1)
The master bedroom has a carpeted floor, radiator and benefits from dual aspect windows to both the side and front aspects. There are fitted wardrobes and a door to the en-suite
En-Suite (5'6 x 7'5 max)
The en-suite has Amtico flooring, the white suite comprises low level WC, wash basin and a shower enclosure. There is a heated towel rail and an obscured window to the front aspect
Bedroom 2 (13'8 x 11'3)
Bedroom 2 is a great sized double. There is carpet to the floor, a radiator, fitted wardrobes and window to the front aspect
Bedroom 3 (13'8 x 9'5 max)
Bedroom 3 has a carpeted floor, radiator, fitted wardrobes and window to the rear aspect
Bathroom (9'8 x 6'1)
The family bathroom has Amtico flooring, the white suite comprises a low level WC, wash basin, bath with shower above and separate shower enclosure. There is also a heated towel rail and an obscured window to the rear aspect
Bedroom 4 (9'5 x 11'7 max)
Bedroom 4 has a carpeted floor, radiator and window to the rear aspect
Garden
The stunning rear garden has a paved patio edging the house which leads to the two tier lawn, there are slate chipped seating areas, raised planted beds and a vegetable patch, all centred around
Garage (9'9 x 19'2)
Further Information
Council Tax F
NHBC remaining
Management fees: £191.00 pa
The tree in the rear garden is under a tree preservation order
Disclaimer
Disclaimer: Whilst these particulars are believed to be correct and are given in good faith, they are not warranted, and any interested parties must satisfy themselves by inspection, or otherwise, as to the correctness of each of them. These particulars do not constitute an offer or contract or part thereof and areas, measurements and distances are given as a guide only. Photographs depict only certain parts of the property. Nothing within the particulars shall be deemed to be a statement as to the structural condition, nor the working order of services and appliances
Property info
For more information about this property, please contact
Newman Property Experts - Leamington Spa, CV32 on +44 1926 659215 * (local rate)
Disclaimer
Property descriptions and related information displayed on this page, with the exclusion of Running Costs data, are marketing materials provided by Newman Property Experts - Leamington Spa, and do not constitute property particulars. Please contact Newman Property Experts - Leamington Spa for full details and further information. The Running Costs data displayed on this page are provided by PrimeLocation to give an indication of potential running costs based on various data sources. PrimeLocation does not warrant or accept any responsibility for the accuracy or completeness of the property descriptions, related information or Running Costs data provided here.














































.png)
