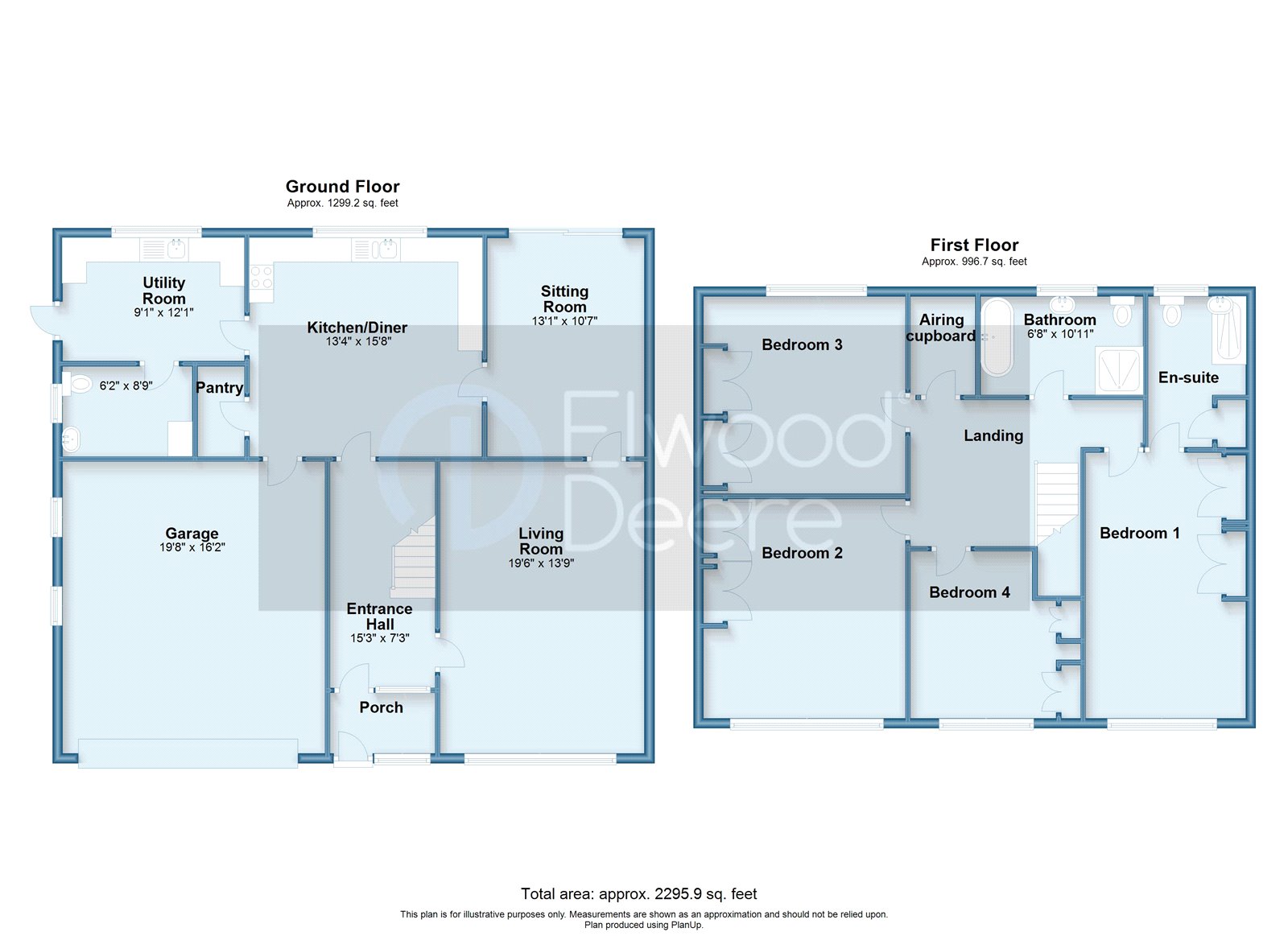Country house for sale in Stratford Drive, Porthcawl CF36
* Calls to this number will be recorded for quality, compliance and training purposes.
Property description
Located in a sought after position in Rest bay/Nottage Porthcawl, within close proximity to Locks lane is this generous four bedroom detached family home.
Property comprising of a lounge, sitting room, kitchen/diner with pantry, Utility room, W.C, integral double garage with electric door.
Upstairs are four bedrooms all with built in wardrobe space, great size four piece family bathroom, an ensuite to the main bedroom with added storage cupboard.
EPC: D. Council Tax Band: G
Porch (1.24m x 2.16m)
Entering through a Upvc front door with Upvc glass panelling to side, tiled floor, exposed brick features, lighting, internal wooden door structure with glass and further glass panelling leading into hallway.
Entrance Hall (2.2m x 4.7m)
Exposed brick feature wall leading up the stairwell and incorporating the door way into the lounge with glass panel internal door, another glass panel door leading into the kitchen/diner, traditional picture rail, carpeted hallway a co-ordinating carpeted stairwell with spinal balustrade, radiator, sockets coving.
Living Room (4.2m x 5.94m)
Feature wall with exposed brick extended into a feature fire surround including a log burner effect fire gas insert with flue, Upvc window to front elevation, glass panel door from entrance hall and another into sitting room to the rear, carpet, radiator, sockets, coving.
Sitting Room (3.23m x 4m)
Sliding Upvc doors leading into the rear garden, Glass internal door leading into the kitchen/diner, carpet, radiator, sockets, coving.
Kitchen Dining Room (4.06m x 4.78m)
Matching base and wall units with overtop, stainless steel one and half sink and drainer with stainless steel tap, Upvc window above overlooking the garden, integrated fridge, integrated stainless steel oven, ceramic hob with stainless steel extractor hood over, radiator, coving, tiled floor, partial tiled walls, door leading to pantry, Utility room, garage and entrance hall.
Pantry (1.85m x 0.97m)
Continuation of floor tiles from kitchen, wall mounted shelving, lighting.
Utility Room (3.68m x 2.77m)
Matching base and wall units with overtop co-ordinating with the kitchen, continuation of floor tiles from kitchen, stainless steel sink and drainer with mixer tap, Upvc window above overlooking the rear garden, space and plumbing for washing machine, tumble dryer, dishwasher and free standing fridge freezer, wall mounted boiler, door leading into W.C, partial wall tiles, radiator, sockets, Upvc door for external access to side elevation.
Cloakroom (1.88m x 2.67m)
Continuation of floor tiles from the Utility room, tall built in storage unit, pedestal sink with stainless steel taps, low level W.C, frosted Upvc window to side elevation, tiled splash back, radiator, coving, wall mounted hooks.
Garage (5.08m x 5.72m)
Benefiting from an integral garage, electrical shutter door to the front elevation, shelving, sockets, lighting, x2 Upvc frosted windows to side elevation.
Landing (4.78m x 2.5m)
Spacious landing with a continuation of carpet from the stairwell, doors leading into four bedrooms, family bathroom and a large airing cupboard, coving, socket.
Bedroom One
4.95m x 14,7max - Benefiting from built in wardrobe space, carpet, radiator, coving, sockets, Upvc window to front elevation, door leading into a generous ensuite and storage space.
Ensuite (2.95m x 2.77m)
Enclosed shower with glass sliding door, tiled enclosure with tiled floating shelves, handrail, stainless steel shower accessories, pedestal sink with stainless steel tap and temperature controls, low level W.C, stainless steel towel radiator, frosted Upvc window to rear elevation, tiled flooring, partial tiled walls, door leading into cupboard space with a continuation of floor tiles, shelving, lighting.
Bedroom Two (4.47m x 4.14m)
Upvc window to front elevation, built in wardrobe space, carpeted, radiator, coving, sockets.
Bedroom Three (3.89m x 3.7m)
Upvc window to rear elevation, built in wardrobe space, carpet, radiator, coving, sockets.
Bedroom Four (3.43m x 3.12m)
Built in wardrobe with vanity space, Upvc window to front elevation, carpet, radiator, coving, sockets.
Family Bathroom
Sizeable four piece family bathroom, with a dual end bath with a tiled surround, stainless steel centred tap with stainless steel temperature controls, pedestal sink with stainless steel tap and stainless steel temperature controls, low level W.C, stainless steel towel rail, glass enclosure shower with pivot door, stainless steel rainforest shower head, hand attachment and wall mount control, tiled floor, partial wall tiles, coving, Upvc frosted window to rear elevation.
External
Secure enclosed rear garden mainly laid to lawn, hard standing surrounding the property with access to both sides through wrought iron gates, mature bushes and shrubbery surround the well maintained garden, outdoor tap, wooden shed to remain to the rear.
To the front is a driveway to the full width of the property, dwarf walls with planters either side making it more attractive, mature bushes and shrubs.
Quiet street location just off locks common.
Property info
For more information about this property, please contact
Elwood Deere Estate Agents, CF36 on +44 1656 220984 * (local rate)
Disclaimer
Property descriptions and related information displayed on this page, with the exclusion of Running Costs data, are marketing materials provided by Elwood Deere Estate Agents, and do not constitute property particulars. Please contact Elwood Deere Estate Agents for full details and further information. The Running Costs data displayed on this page are provided by PrimeLocation to give an indication of potential running costs based on various data sources. PrimeLocation does not warrant or accept any responsibility for the accuracy or completeness of the property descriptions, related information or Running Costs data provided here.

































.png)



