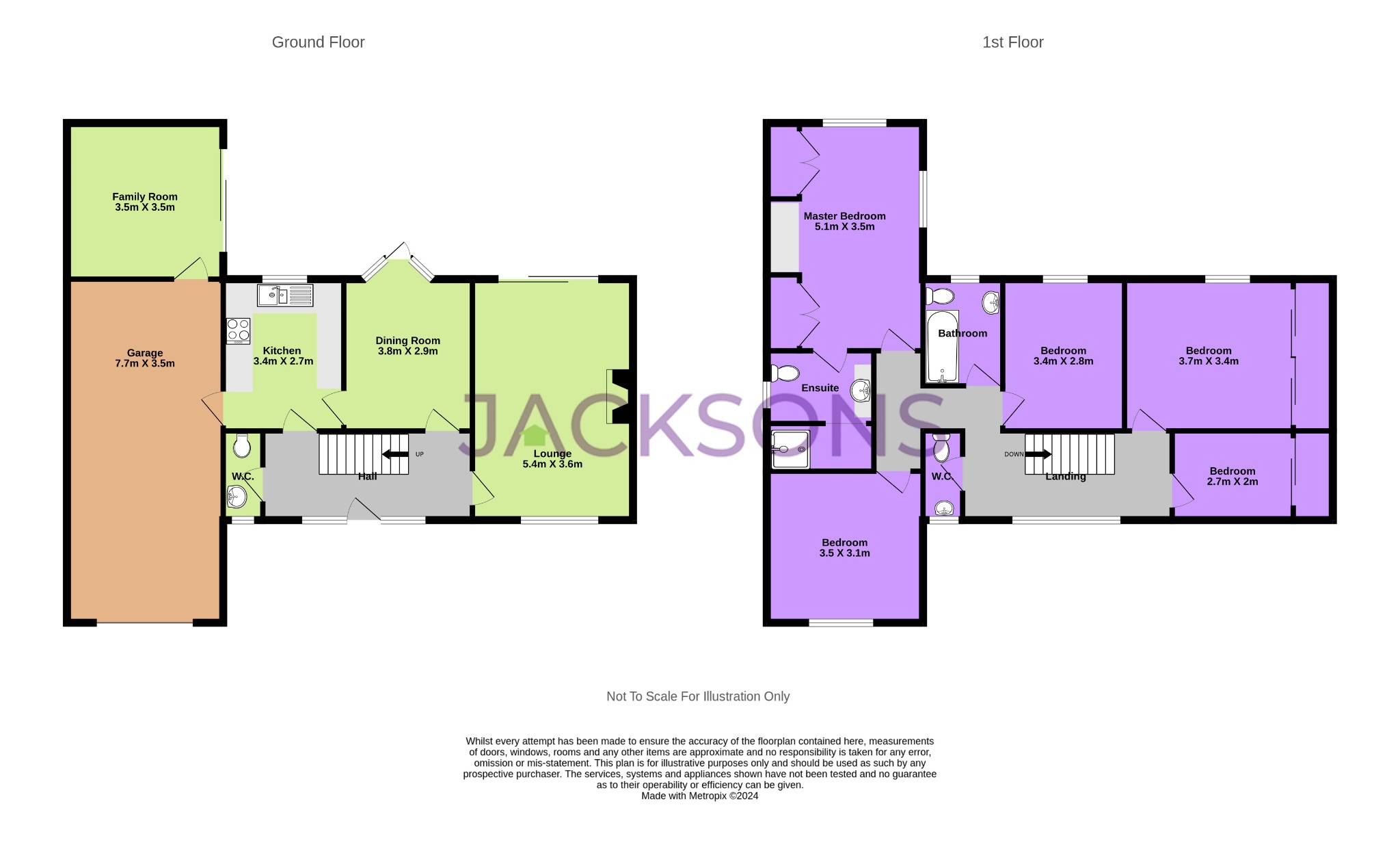Detached house for sale in Bel Air, Hurstwood Road, Bredhurst ME7
* Calls to this number will be recorded for quality, compliance and training purposes.
Property features
- Substantial Family Home
- 5 Bedrooms
- Wrap Around Garden
- 3 Reception Rooms
- Popular Village Location
- View By Appointment
- EPC Rating D (55)
- Maidstone Council Tax E
Property description
Don't Miss Out On The Opportunity To Make This Wonderful & Substantial House Your Forever Home.
Welcome To Hurstwood Road, In Bredhurst Village — The Perfect Location For Your Dream Family Home. This Substantial Property Boasts Five Bedrooms, An Ensuite Shower Room, A Bathrooms & Two Additional Toilets As Well As Three Reception Rooms, Providing Ample Space For Every Family Member To Enjoy. Nestled In A Popular Village, It Offers Both Tranquillity And Convenience. As You Step Foot Inside, The Charm And Character Of This House Immediately Captivate You. The Eclectic Yet Stylish Decor Creates A Welcoming Atmosphere Throughout. The Abundance Of Natural Light Flowing In From The Large Windows Enhances The Sense Of Space And Brightness. The Ground Floor Offers Three Reception Rooms, Each With Its Own Unique Purpose. A Spacious Living Room Perfect For Family Gatherings, And A Formal Dining Room For Those Special Occasions With A Beautiful Bay Window Which Opens Onto A Courtyard & Versatile Space To The Rear Which Could Be Used As A Work/Home Space, Snug Or Playroom, The Possibilities Are Endless. The Versatile Layout Allows You To Truly Bespeak Each Space To Fit With Whatever Best Suits Your Family’s Needs. On The Upper Floors, You'll Find The Five Generous Bedrooms, Each Offering A Comfortable And Peaceful Retreat. The Master Bedroom Features An Ensuite Bathroom, Providing Convenience And Privacy. The Remaining Bedrooms Are Serviced By An Additional Bathroom, & Separate Toilet, Making Morning Routines A Breeze. With Four Toilets, There Will Never Be A Queue For The Toilet In This Home. One Of The Standout Features Of This Property Is The Wrap Around Garden. Offering Ample Space For Outdoor Entertainment And Greenery, It Is The Perfect Place For Children To Play, Hosting Summer Barbecues, Or Simply Unwinding After A Long Day. The Garden Also Provides A Sense Of Privacy, Allowing You To Relax In Peace. Location-Wise, This Property Is Situated Within A Popular Village, Providing A Sense Of Community And Tranquillity. Whilst You Enjoy The Benefits Of Village Life With A Picturesque Church, Woodlands Walks & Popular Public House, Excellent Transport Links Are A Stone's Throw Away. A Short Drive Will Take You The M2 For Access To London & The Coast. Alternatively, One Junction Will Take You The M20 Travelling Maidstone Bound.
EPC Rating D (55) Ensures Energy Efficiency, Helping You Save On Bills While Reducing Your Carbon Footprint. The Property Falls Under Maidstone Council Tax E. To Truly Appreciate The Remarkable Features And Spaciousness This Property Offers, We Invite You To Schedule A Viewing. Viewings Are Available By Appointment Only So Don't Miss Out On The Opportunity To Make This Wonderful House Your Home. Contact Us Today To Arrange Your Private Tour.
Plot The plot measures 12.5m x 15.5m (77' x 51') The Garden measures 18.2m x 15.5m (60' x 51')
Bredhurst Is A Popular Village On The Edge Of Rainham On The Way To Maidstone. It Hosts A Public House, Picturesque Church, Sought After Primary School & Lovely Woodland Walks. A Few Minutes’ Drive Will Bring You Back To The Junction For The M 2 Motorway & Onto London Or The Coast. Alternatively, One Junction London Bound On The M2 Will Take You To Blue Bell Hill In The Direction Of Maidstone To Pick Up The M20.
Measurements All Measurements Are Approximate. These sales particulars have been prepared by Jacksons Estate Agents upon the instructions of the vendor(s). Services, fittings, and equipment referred to within the sales particulars have not been tested and no warranties can be given. Accordingly, the prospective buyer(s) must make their own enquiries regarding such matters. The measurements for the floor space have been taken from the information on the EPC.
Additional services To enable you to budget for your move, we can provide you with a complete breakdown of all expenses associated with moving, including legal fees, survey fees, early repayment charges, removal fees and all aspects of mortgage charges.
Property info
For more information about this property, please contact
Jacksons, ME8 on +44 1634 215780 * (local rate)
Disclaimer
Property descriptions and related information displayed on this page, with the exclusion of Running Costs data, are marketing materials provided by Jacksons, and do not constitute property particulars. Please contact Jacksons for full details and further information. The Running Costs data displayed on this page are provided by PrimeLocation to give an indication of potential running costs based on various data sources. PrimeLocation does not warrant or accept any responsibility for the accuracy or completeness of the property descriptions, related information or Running Costs data provided here.































.png)