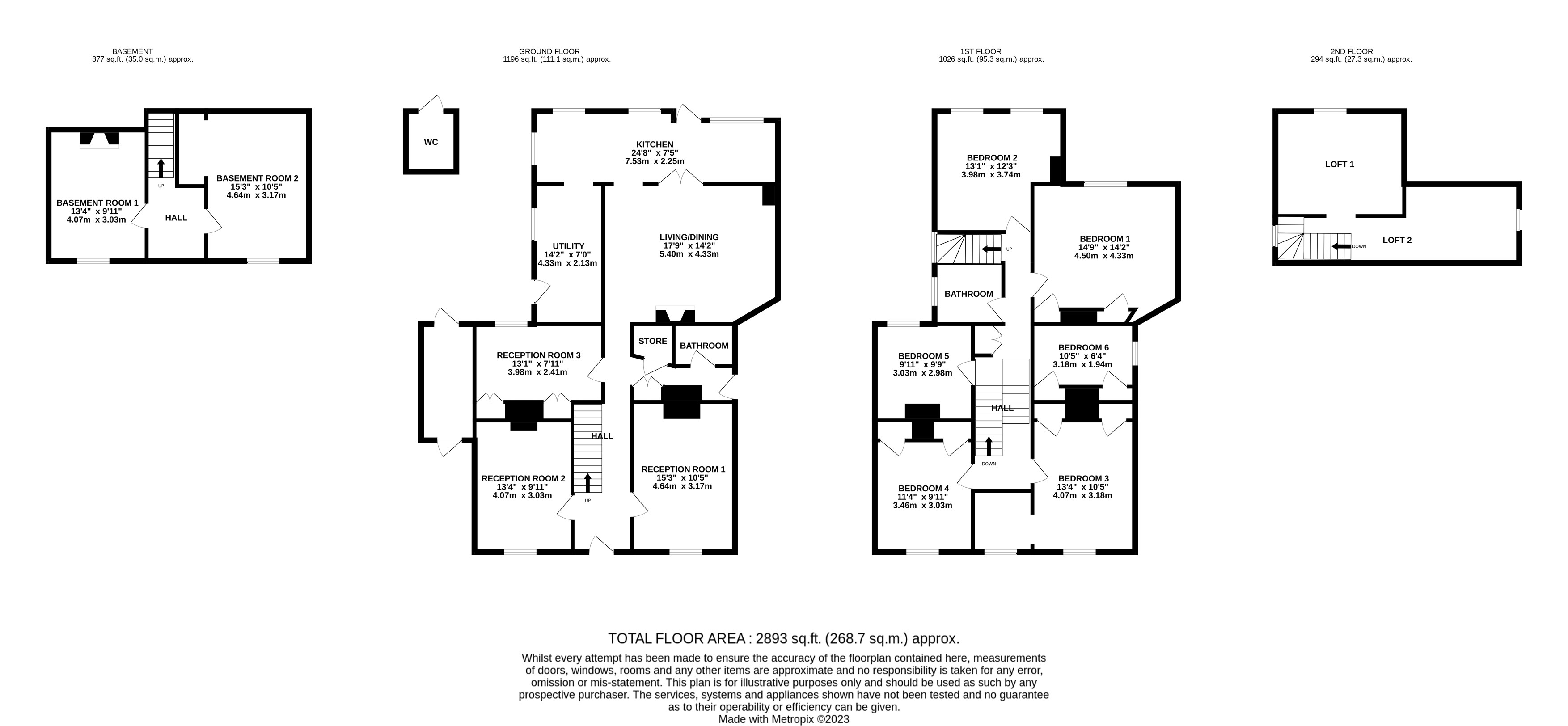Detached house for sale in Medway Road, Gillingham, Kent ME7
* Calls to this number will be recorded for quality, compliance and training purposes.
Property features
- Huge Detached Character House
Property description
Character detached house offering vast accommodation throughout featuring five/six incredible sized bedrooms, four reception rooms, two bathrooms, two cellar rooms and two loft rooms as well as A well maintained rear garden, garage, carport and parking - offered for sale with no onward chain!.
A remarkable character detached house that offers an abundance of space and an impressive array of features. This expansive property boasts five/six bedrooms, perfect for accommodating a growing family or those in need of additional space. With four reception rooms, including a spacious living area and separate dining room, there is plenty of room for relaxation and entertaining guests. The house also offers the convenience of two well-appointed bathrooms, ensuring everyone's comfort and privacy. The modern kitchen is equipped with contemporary fixtures and fittings. In addition to the ample living space, this property also has two cellar rooms and two loft rooms, providing ample storage space or the potential for a variety of uses, such as a home office, playroom, or gym. The rear garden boasts a good-sized and well-maintained outdoor space that offers plenty of room for outdoor activities. For those with vehicles, the property features a garage, carport and parking space. Medway Road is conveniently situated between Gillingham and Chatham with excellent shopping and railway facilities along with schools for children of all ages.
///tapes.smashes.valid<br /><br />
Basement Room 1 (4.06m x 3.02m (13' 4" x 9' 11"))
Basement Room 2 (4.65m x 3.18m (15' 3" x 10' 5"))
Ground Floor
Reception Room 1 (4.06m x 3.02m (13' 4" x 9' 11"))
Reception Room 2 (4.65m x 3.18m (15' 3" x 10' 5"))
Reception Room 3 (4m x 2.41m (13' 1" x 7' 11"))
Kitchen (7.52m x 2.26m (24' 8" x 7' 5"))
Utility Room (4.32m x 2.13m (14' 2" x 7' 0"))
Living/Dining Room (5.4m x 4.32m (17' 9" x 14' 2"))
Bathroom
First Floor
Bedroom 1 (4.5m x 4.32m (14' 9" x 14' 2"))
Bedroom 2 (4m x 3.73m (13' 1" x 12' 3"))
Bedroom 3 (4.06m x 3.18m (13' 4" x 10' 5"))
Bedroom 4 (3.45m x 3.02m (11' 4" x 9' 11"))
Bedroom 5 (3.02m x 2.97m (9' 11" x 9' 9"))
Bedroom 6 (3.18m x 1.93m (10' 5" x 6' 4"))
Bathroom
Loft Room 1
Loft Room 2
Property info
For more information about this property, please contact
Quealy & Co, ME10 on +44 1795 393869 * (local rate)
Disclaimer
Property descriptions and related information displayed on this page, with the exclusion of Running Costs data, are marketing materials provided by Quealy & Co, and do not constitute property particulars. Please contact Quealy & Co for full details and further information. The Running Costs data displayed on this page are provided by PrimeLocation to give an indication of potential running costs based on various data sources. PrimeLocation does not warrant or accept any responsibility for the accuracy or completeness of the property descriptions, related information or Running Costs data provided here.


















































.png)
