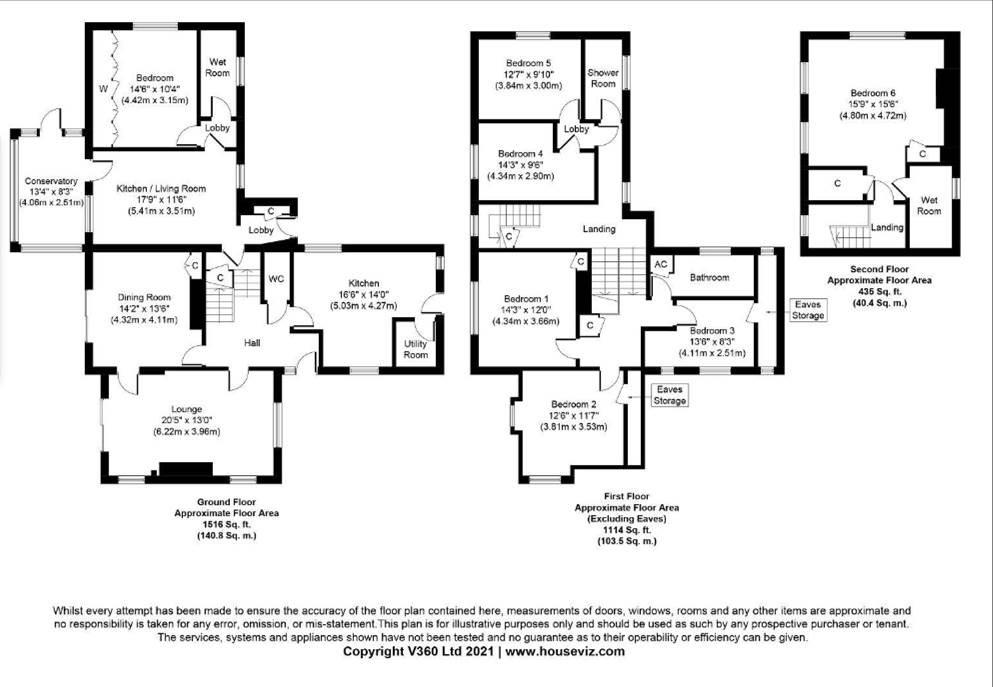Detached house for sale in Nashenden Lane, Rochester ME1
* Calls to this number will be recorded for quality, compliance and training purposes.
Property features
- Charming & Heavily Extended Detached Property
- Principal Bedroom with En Suite
- Six Well Proportioned Bedroom
- 1 Bedroom Self Contained Annexe with its Own Entrance
- Three Reception Rooms (Including The Annexe)
- Good Sized Garden
- Double Garage & Good Sized Driveway
- Views Over the Medway Estuary
- Viewing Strongly Recommended
- EPC Rating: D
Property description
This rarely available and substantial detached property sits within a generous sized garden and not only offers six bedrooms within the main property but also incorporates a self contained 1 bedroom annexe.
This charming property offers character and space and is situated within a pleasant lane on the fringe of Borstal enjoying views across the Medway estuary, whilst still being well placed for access to Rochester & Wouldham which are a short drive away. Rochester centre boasts a Cathedral, a castle, high street with independent shops, bars and restaurants with the mainline station having hi-speed services to London St Pancras as well as services to London Victoria, Cannon Street and Charing Cross. Viewing of the property is highly recommended.
Internally:
Ground Floor
Reception Hall (3.61m x 2.24m (11'10 x 7'4))
Split Level, oak flooring, stairs to first floor, stairs leading down to annexe entrance
Cloakroom/Wc
Living Room (6.12m x 3.94m (20'1 x 12'11))
Oak Flooring. Exposed brick fireplace and chimney breast housing wood burner, double aspect windows and patio door to rear.
Dining Room (4.27m x 3.61m (14' x 11'10))
Oak flooring, attractive feature fireplace with marble mantle piece and hearth, fitted alcove storage cupboard, patio door to rear.
Kitchen/Breakfast Room (4.95m x 4.24m (16'3 x 13'11))
Utility Room (1.63m x 1.63m (5'4 x 5'4 ))
Wall mounted boiler, selection of units incorporating sink unit and space for washing machine.
Annexe
Entrance either via side door or reception hall to main house.....
Open Plan Lounge/Kitchen (5.41m x 3.45m (17'9 x 11'4))
Conservatory (3.76m x 2.44m (12'4 x 8'))
Inner Lobby
Wall mounted boiler, space for washing machine. Access to bedroom and shower room
Bedroom (4.09m x 3.15m (13'5 x 10'4))
(Measurement excluding Wardrobe recess) A good range of fitted wardrobes.
Shower Room
First Floor
Bedroom (4.34m x 3.66m (14'3 x 12'))
Attractive ornamental fireplace, built in cupboard.
Bedroom (3.78m x 3.61m (12'5 x 11'10))
Bedroom (3.84m x 3.00m (12'7 x 9'10))
Window to rear enjoys views across the Medway estuary.
Bedroom (4.39m x 2.87m (14'5 x 9'5))
Bedroom (4.09m x 2.44m (13'5 x 8'))
Built in cupboard
Bathroom
Shower Room
Second Floor
Principal Bedroom (4.70m x 3.71m (15'5 x 12'2))
Window to side enjoying views over the Medway estuary, 2 x velux windows, 2 x built in wardrobes.
En Suite Shower
Externally:
Driveway
5 Bar gate to entrance leading to a good sized mainly block paved drive. Side pedestrian access...
Double Garage With Attached Workshop (5.69m x 5.28m (18'8 x 17'4))
2 x single up and over door, power and lighting window to side, pedestrian door to side, and inner pedestrian door leading to workshop
Gardens
Beautifully maintained and established gardens which is mainly laid to lawn with mature trees and shrubs. To the rear of the property is Victorian style veranda with a paved terrace which provides a lovely covered seating area for the family to enjoy
Metal Shed (5.33m x 5.03m (17'6 x 16'6))
Power and Lighting, and a further 3 timber sheds.
Additional Information
Freehold
Council Tax Band F (for main house)
Council Tax Band A (for annex)
EPC Rating D
Double Glazing
Gas Central Heating
Property info
For more information about this property, please contact
Page & Wells, ME20 on +44 1785 719207 * (local rate)
Disclaimer
Property descriptions and related information displayed on this page, with the exclusion of Running Costs data, are marketing materials provided by Page & Wells, and do not constitute property particulars. Please contact Page & Wells for full details and further information. The Running Costs data displayed on this page are provided by PrimeLocation to give an indication of potential running costs based on various data sources. PrimeLocation does not warrant or accept any responsibility for the accuracy or completeness of the property descriptions, related information or Running Costs data provided here.



































.png)