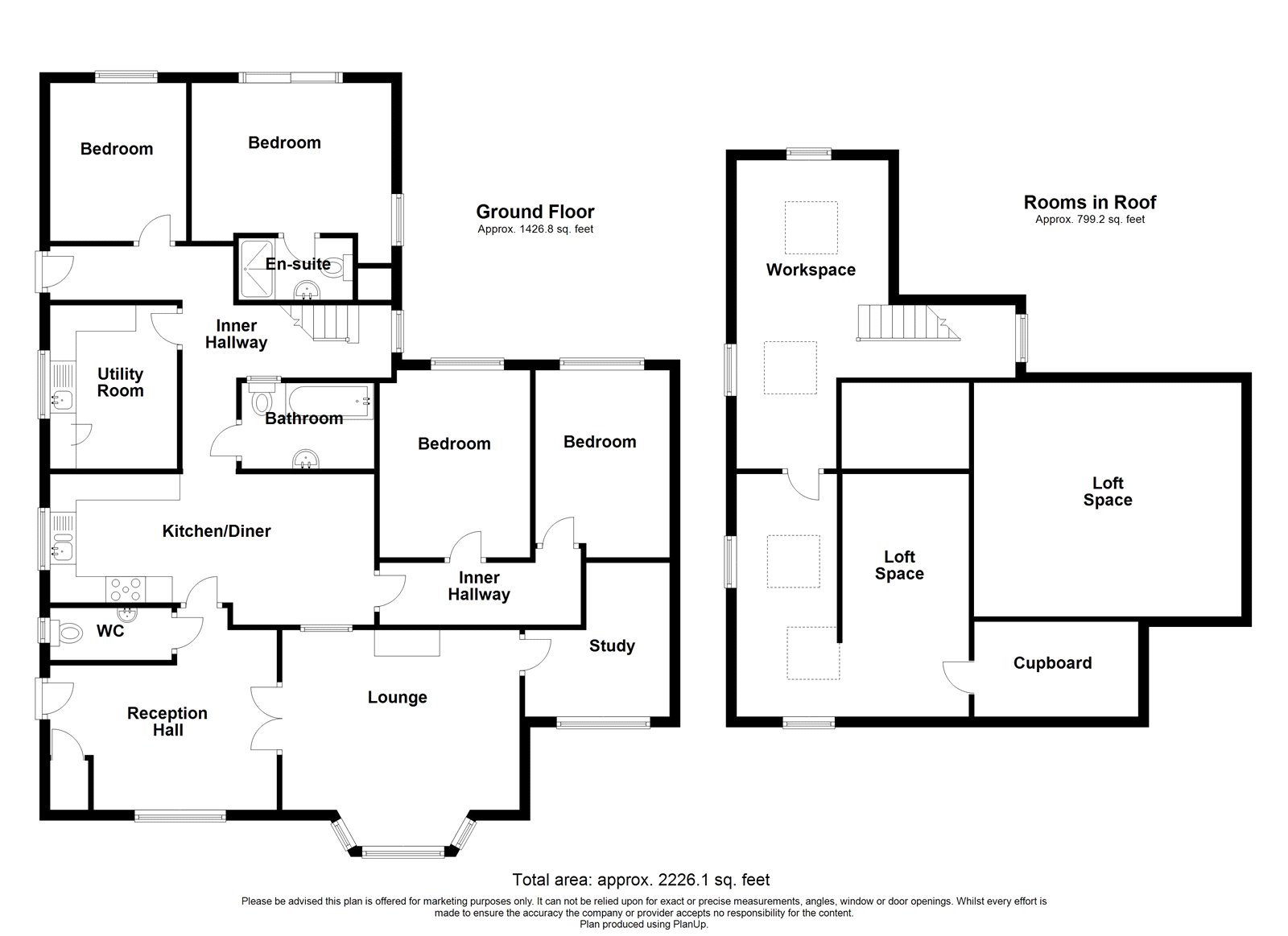Bungalow for sale in Bush Road, Cuxton, Kent ME2
* Calls to this number will be recorded for quality, compliance and training purposes.
Property features
- Approximately 2226.1 square feet
- Sought after village location
- Off street parking
- Two bathrooms
- Semi Detached
- Plot approximately in excess of 1 acre
Property description
Introducing your future oasis nestled in the quaint beauty of Cuxton Village! This exquisite 4-bedroom bungalow is poised to capture your heart with its blend of modern luxury and countryside charm. Step into a world where every detail has been meticulously crafted to offer you the ultimate living experience.
As you enter, you're greeted by a warm and inviting ambiance that flows seamlessly throughout the home. The spacious open-plan layout creates an airy atmosphere, perfect for both entertaining guests and enjoying quiet family evenings.
The heart of the home lies in its modern kitchen, where sleek countertops, top-of-the-line appliances, and ample storage space await your culinary adventures. Whether you're whipping up a quick breakfast or hosting a gourmet dinner party, this kitchen is sure to inspire your inner chef.
The bungalow boasts four generously sized bedrooms, each offering a tranquil retreat from the outside world. Wake up to the gentle rays of sunlight streaming through the windows, and unwind in the evenings surrounded by the peace and serenity of your own private sanctuary.
Step outside and discover your own slice of paradise in the expansive garden that surrounds the property including 3 outbuildings, 2 sheds and 1 summer house. Perfectly manicured lawns, vibrant flower beds, and shaded sitting areas create an idyllic outdoor space where you can relax, entertain, and enjoy the beauty of nature.
Don't miss your chance to make this stunning bungalow your forever home. Contact us today to schedule a private viewing and experience the magic of Cuxton living for yourself. Welcome home
Exterior
Front garden - Driveway to front, grass laid to lawn
Rear - side access to garden area laid to lawn, outbuildings and decking area, extending into large area of mixed woodland, total plot in excess of 1 acre"
Key terms
Cuxton is a village in the unitary authority of Medway in South East England. It lies on the left bank of the River Medway in the North Downs. It is served by the A228, and Cuxton railway station on the Medway Valley Line between Strood and Maidstone. A low valley leads up from the river to the hamlet of Lower Bush. Cuxton is close to local A2/M2 links, a local authority tip, primary schools, local shops and more
Hall (14' 0" x 10' 8" (4.27m x 3.25m))
Carpet, radiator, double glazed window to front, coved ceiling, entrance door.
Ground Floor W/c
1.24m
Utility Room (9' 11" x 8' 0" (3.02m x 2.44m))
Vinyl flooring, wall to base units, double glazed window to side, space for appliances.
Study (9' 4" x 8' 0" (2.84m x 2.44m))
Carpet, radiator, double glazed window to front, coved ceiling.
Kitchen (20' 0" x 9' 0" (6.1m x 2.74m))
Tiled flooring, wall to base units, oven grill, mircowave, dishwasher, breakfast bar, double glazed window to side, sink drainer with tap, hob, oven with extractor fan, coved ceiling.
Lounge (14' 6" x 10' 8" (4.42m x 3.25m))
Carpet, wall mounted radiaitors x two, double glazed window to front, electric fire place, coved ceiling.
Bedroom (12' 1" x 9' 3" (3.68m x 2.82m))
Carpet, double glazed window to rear, radiator, coved ceiling.
Ensuite Bathroom (8' 10" x 3' 6" (2.7m x 1.07m))
Vinyl flooring, shower unit, sink basin with one tap, low level w/c.
Ground Floor Bathroom (8' 5" x 5' 2" (2.57m x 1.57m))
Tiled flooring, low level w.c, panelled bath with one tap, radiator, fully tiled walls.
Bedroom (10' 6" x 8' 0" (3.2m x 2.44m))
Carpet, radaitor, double glazed window to rear, coved ceiling.
Bedroom (11' 5" x 9' 5" (3.48m x 2.87m))
Carpet, radiator, double glazed window to rear, coved ceiling.
Bedroom (9' 8" x 8' 7" (2.95m x 2.62m))
Carpet, radiator, double glazed window to rear, coved ceiling.
Rooms In Roof
Loft Space (15' 3" x 14' 7" (4.65m x 4.45m))
Carpet.
Workspace
Double glazed window to rear two sky lights.
Loft Space (16' 10" x 14' 7" (5.13m x 4.45m))
Carpet.
Property info
For more information about this property, please contact
Robinson Michael & Jackson - Strood, ME2 on +44 1634 215644 * (local rate)
Disclaimer
Property descriptions and related information displayed on this page, with the exclusion of Running Costs data, are marketing materials provided by Robinson Michael & Jackson - Strood, and do not constitute property particulars. Please contact Robinson Michael & Jackson - Strood for full details and further information. The Running Costs data displayed on this page are provided by PrimeLocation to give an indication of potential running costs based on various data sources. PrimeLocation does not warrant or accept any responsibility for the accuracy or completeness of the property descriptions, related information or Running Costs data provided here.































.png)

