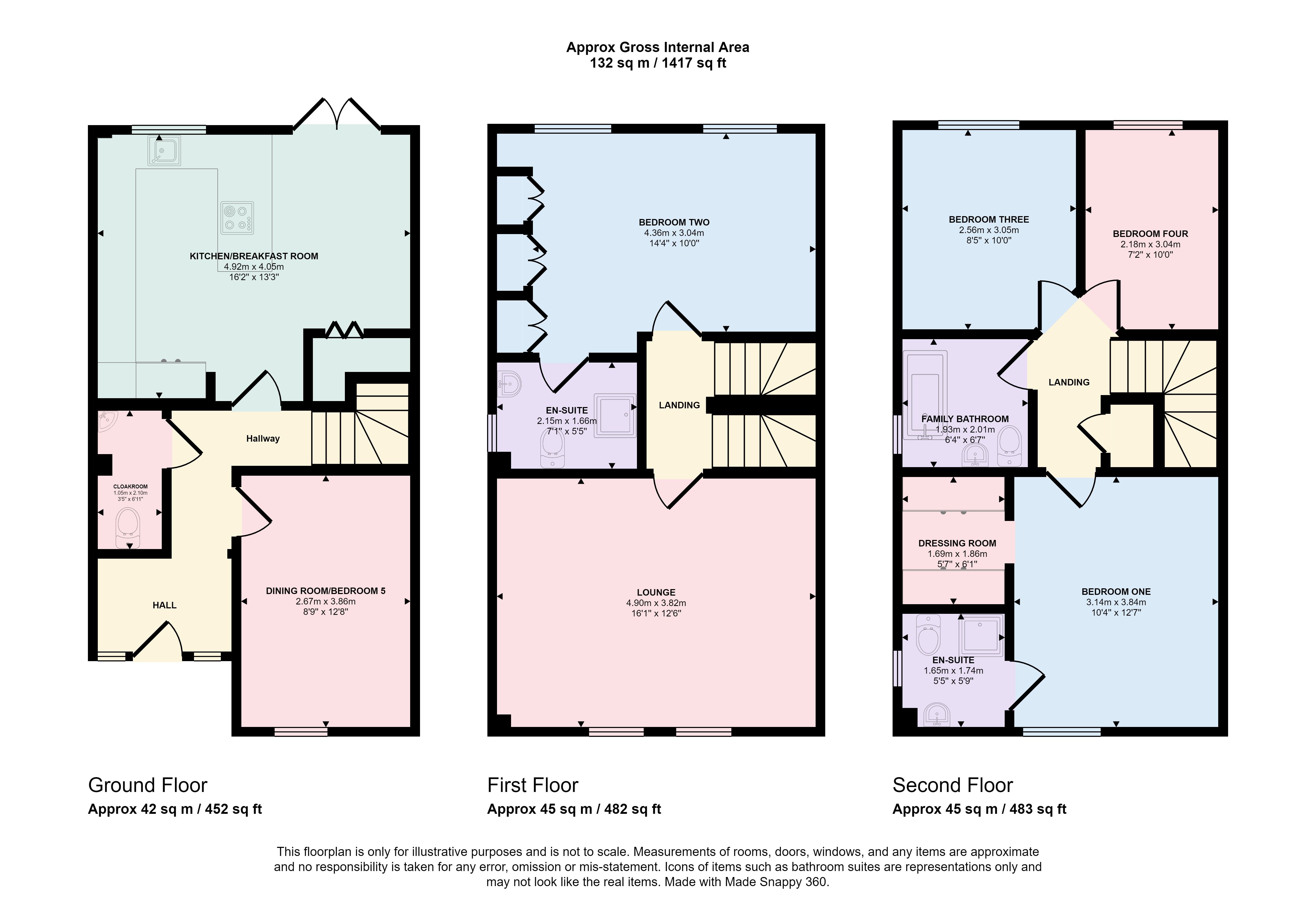Semi-detached house for sale in Gun Tower Mews, Rochester ME1
* Calls to this number will be recorded for quality, compliance and training purposes.
Property features
- No onward chain
- Four bedrooms
- Two reception rooms
- Modern fitted kitchen/breakfast room
- Two en-suites + family bathroom
- Popular location
Property description
No onward chain. Located in one of the most sought after residential roads, set off St Margaret's Street, we are pleased to offer for sale this four bedroomed semi-detached house with excellently designed, maintained and sized accommodation. The house has a 16' lounge, 16' kitchen/breakfast room with the full range of integrated appliances, separate dining room, master bedroom with en-suite and dressing room, second en-suite, full double glazing, garage with two further parking spaces and ev electric car charger point. Situated within a half mile of local schools, both private and state, Riverside walks, the Norman Castle, Cathedral, High Street shops, cafes, restaurants and mainline station with hi-speed services to London. Your internal viewing is highly recommended.
Entrance door to hall double glazed windows to front, radiator, engineered oak flooring
cloakroom wash hand basin, low level w.c, radiator, engineered oak flooring, extractor fan
kitchen/dining room double glazed window and doors to rear, fitted range of matching wall and base cupboards, silestone worktops with inset sink, built in fridge/freezer, fitted neff induction hob and neff electric oven, built in dishwasher and washing machine, Ideal Logic gas boiler for central heating and hot water, designer radiator, large understairs cupboard with power point, tiled flooring with underfloor heating
dining room double glazed window to front, radiator, engineered oak flooring
first floor landing stairs to second floor, radiator
lounge double glazed windows to front, designer radiator, engineered oak flooring
bedroom two double glazed windows to rear, radiator, engineered oak flooring, fitted wardrobes en-suite shower double glazed window to side, walk-in shower cubicle with mains fed shower, wash hand basin, low level w.c, towel radiator, tiled walls and floor
second floor landing built-in airing cupboard housing megaflow hot water tank, radiator
bedroom one double glazed window to front, engineered oak flooring, radiator dressing area built-in wardrobes. En-suite shower double glazed window to side, shower cubicle with mains fed shower, low level w.c, wash hand basin in unit, radiator, extractor fan, tiled walls and floor
bedroom three double glazed window to rear, radiator, engineered oak flooring
bedroom four double glazed window to rear, radiator, access to half boarded and insulated loft space, engineered oak flooring
bathroom double glazed window to side, panelled bath, low level w.c, wash basin, tiled walls and floor, towel radiator, extractor fan
exterior front lawned and shingle garden. Rear garden low maintenance garden, paved patio areas and artificial lawn, walled boundaries, side gate to rear parking for two cars, ev charge for electric car leading to an attached garage up and over door, pitched roof, power and light.
Property info
For more information about this property, please contact
Machin Lane Ltd, ME1 on +44 1634 799572 * (local rate)
Disclaimer
Property descriptions and related information displayed on this page, with the exclusion of Running Costs data, are marketing materials provided by Machin Lane Ltd, and do not constitute property particulars. Please contact Machin Lane Ltd for full details and further information. The Running Costs data displayed on this page are provided by PrimeLocation to give an indication of potential running costs based on various data sources. PrimeLocation does not warrant or accept any responsibility for the accuracy or completeness of the property descriptions, related information or Running Costs data provided here.






























.png)
