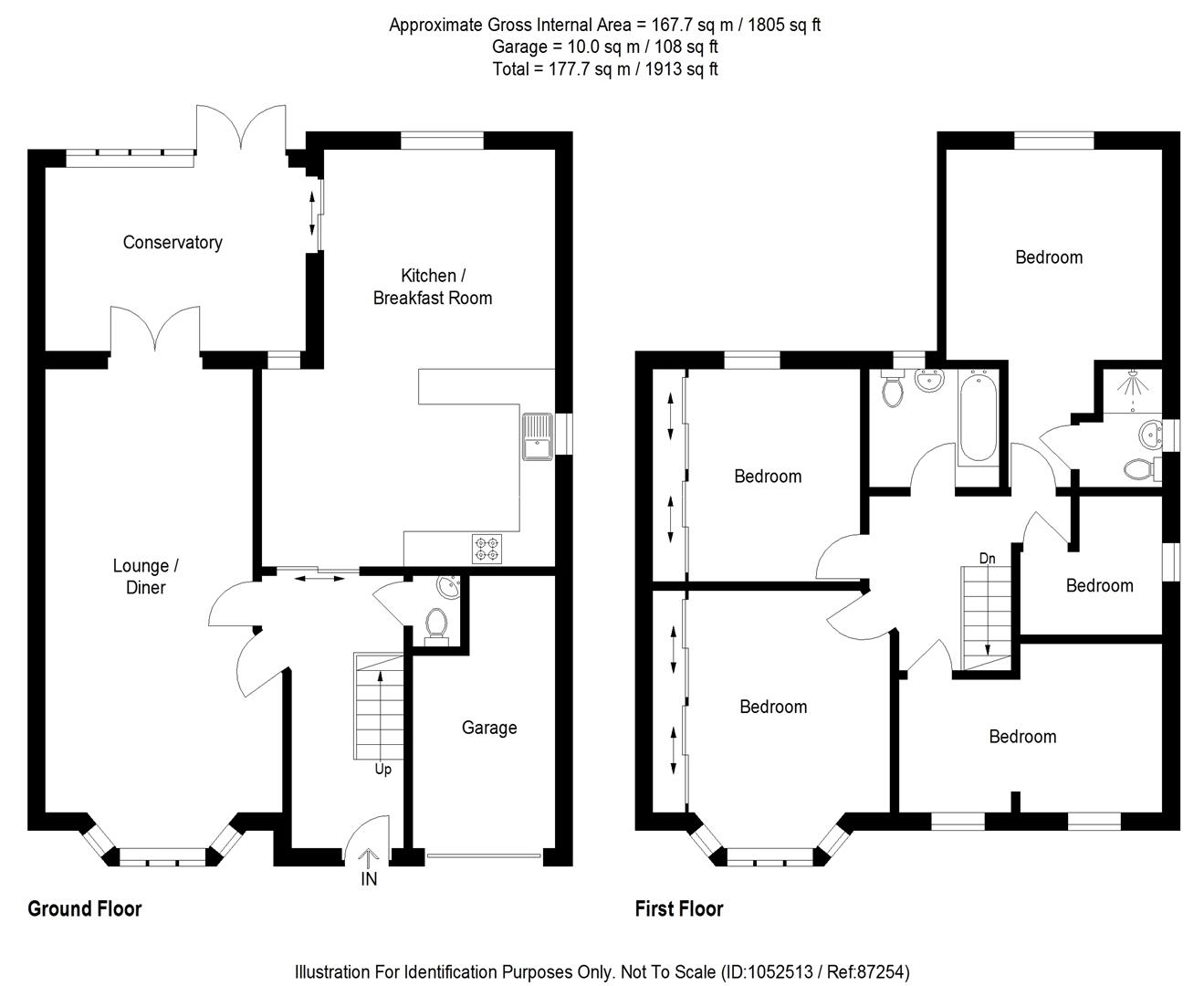End terrace house for sale in Allison Avenue, Gillingham ME7
* Calls to this number will be recorded for quality, compliance and training purposes.
Property features
- No Onward Chain
- 4/5 Bedrooms
- Off Street Parking/ Garage
- Desirable Residential area
Property description
We are delighted to offer this 4/5 bedroom, extended, semi-detached property with bags of accommodation on offer! Situated in the highly desirable area of Darland, close to the Darland Banks with breath taking views over the Medway towns and the farmland and woodland beyond. The property is close to the Watling Street Shopping Parade where you will find a range of bars, pubs, restaurants and shops, also nearby is Gillingham Golf Course. There is excellent schooling nearby including Chatham Grammar School for Girls and Rainham Mark Grammar School. The M2/M20/M25 motorway network is within easy reach and for the commuter, Gillingham Town Centre boasts a mainline railway station for fast high speed links into Stratford International/St Pancras/Kings Cross and Victoria. Once inside the hallway you will find a useful downstairs cloakroom, a superb lounge opening to the dining room, off this a fully fitted open plan kitchen/breakfast room and a beautiful conservatory to the rear. Upstairs you will find the master bedroom with en suite shower, three further bedrooms and a study/fifth bedroom. Also a family bathroom. Outside there is a large patio area leading to a good sized lawned garden and to the front, an semi integral garage, off street parking and a lawned garden. The property is offered for sale with no onward chain. Please call the sales team at Wright & Co to arrange your viewing.
Entrance Door To:-
Entrance Hall
Staircase to first floor, radiator, built in cupboards
Downstairs W.C
Low level W.C, vanity wash hand basin, extractor fan
Lounge (4.6 x 4 (15'1" x 13'1"))
Bay window to front, double radiator, fireplace, opening to:-
Dining Room (3.7 x 3.6 (12'1" x 11'9"))
Double glazed sliding patio door to conservatory, radiator
Kitchen (4.7 x 2.6 (15'5" x 8'6"))
Window to side, range of base and eye level cupboard and drawer units with associated work surfaces with inset single drainer one half bowl sink unit, built in stoves electric oven, 5 ring gas cooker hob, extractor canopy, mosaic tiled walls, tiled floor, space and plumbing for washing machine, integrated dishwasher, cupboard concealing ideal Classic gas fired boiler for hot water and central heating (not tested), opening to:-
Breakfast Room (3.8 x 3.4 (12'5" x 11'1"))
Window to rear, double radiator, tiled floor, breakfast bar, door to:-
Conservatory (4.5 x 3.3 (14'9" x 10'9"))
A substantial useful room of brick, glass and UPVC construction with doors and windows over looking rear garden
First Floor Landing
Access to roof space via aluminium sliding ladder, doors to:-
Bedroom One (6 x 3.4 (19'8" x 11'1"))
Window to rear, double radiator, free standing wardrobes with mirrored doors and chest of drawers and bed side cabinets
En Suite Shower Room
Window to side, glazed and tiled shower cubicle, vanity wash hand basin, close coupled W.C, radiator
Bedroom Two (4.4 x 3.3 (14'5" x 10'9"))
Bay window to front, radiator, range of built in wall to wall fitted wardrobes with mirror sliding doors
Bedroom Three (3.7 x 3 (12'1" x 9'10"))
Window to rear, radiator, built in wall to wall floor to ceiling wardrobe cupboards with mirror sliding doors
Bedroom Four (4.3 x 3.3 (14'1" x 10'9"))
Two windows to front, radiator
Study/Bedroom Five (2.4 x 1.3 (7'10" x 4'3"))
Window to side, radiator
Bathroom (2.1 x 2 (6'10" x 6'6"))
Window to rear, white suite comprising of panelled bath with mixer taps and hand shower, pedestal wash hand basin with mixer taps, close coupled W.C, fully tiled walls, radiator, mirror
Exterior Rear (approx 15.24mft x 9.14mft (approx 50ft x 30ft))
Large patio area leading to a neat lawned garden with outside light and water tap, side access leading to:
Attached Garage
Up and over door, light and power
Exterior Front
Block paved parking area, lawn to one side, hedge
Property info
For more information about this property, please contact
Wright & Co, ME7 on +44 1635 246527 * (local rate)
Disclaimer
Property descriptions and related information displayed on this page, with the exclusion of Running Costs data, are marketing materials provided by Wright & Co, and do not constitute property particulars. Please contact Wright & Co for full details and further information. The Running Costs data displayed on this page are provided by PrimeLocation to give an indication of potential running costs based on various data sources. PrimeLocation does not warrant or accept any responsibility for the accuracy or completeness of the property descriptions, related information or Running Costs data provided here.































.png)