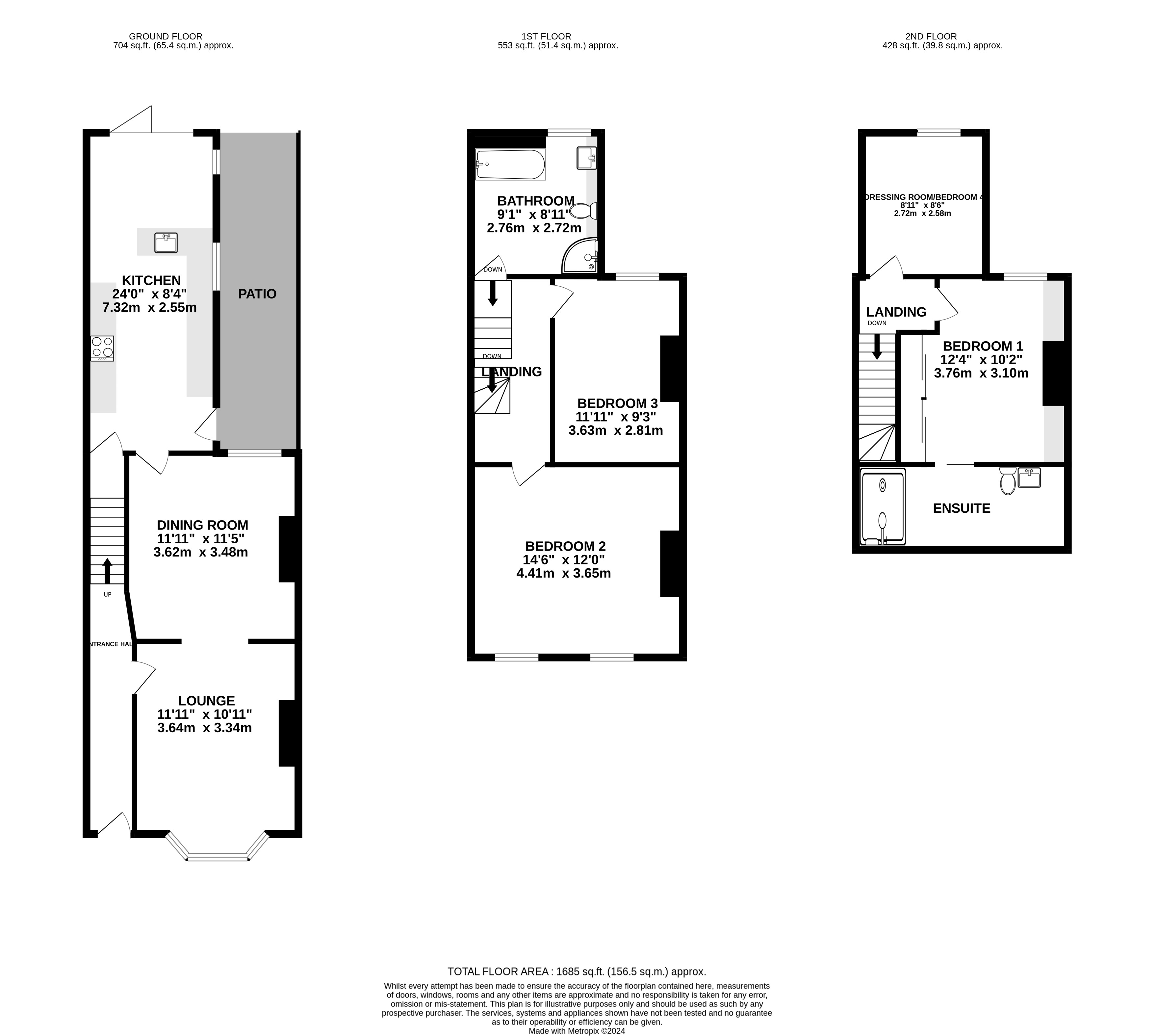Semi-detached house for sale in Park Road, Sittingbourne, Kent ME10
* Calls to this number will be recorded for quality, compliance and training purposes.
Property features
- Semi Detached House
- Loft Conversion
- Lounge/Diner
- Kitchen/Breakfast Room
- Two Bathrooms
- Three/Four Bedrooms
- Good Sized Garden
- Rear Access
- Walkable to Town
- Approx 1685sqft/156.5sqm
Property description
Spacious victorian property with loft conversion featuring A lounge/diner, kitchen/breakfast room, two bathrooms, four bedrooms and A generous rear garden, situated in A most convenient location to the south of town within walking distance of the high street and station
A delightful Victorian house which was originally built as a semi-detached before the neighbouring property was erected, offering a perfect blend of comfort and convenience. This inviting residence is characterized by its well-designed layout, featuring a bright lounge/diner with a bay window to the front. The ground floor seamlessly flows into a modern kitchen/breakfast room, providing an ideal space for cooking and casual dining. A thoughtfully placed downstairs bathroom adds to the practicality of this home. Ascending to the first floor, discover two well-proportioned bedrooms and the family bathroom. The loft has been cleverly converted to provide a master bedroom suite featuring a 4th dressing room/bedroom 4, along with a shower room. One of the standout features of the property is the expansive rear garden, providing ample space for outdoor activities and relaxation. Additionally, the property offers convenient rear access to the garden, enhancing the overall functionality of the space. Situated within walking distance of schools, the town centre, and the station, residents can enjoy easy access to essential amenities and transportation hubs.
///repay.hill.bags<br /><br />
Entrance Hall
Lounge (3.64m x 3.34m (11' 11" x 10' 11"))
Dining Room (3.62m x 3.48m (11' 11" x 11' 5"))
Kitchen (7.32m x 2.55m (24' 0" x 8' 4"))
First Floor Landing
Bedroom 2 (4.41m x 3.65m (14' 6" x 12' 0"))
Bedroom 3 (3.63m x 2.81m (11' 11" x 9' 3"))
Bathroom (2.76m x 2.72m (9' 1" x 8' 11"))
Loft Conversion
Bedroom 1 (3.76m x 3.1m (12' 4" x 10' 2"))
Ensuite Shower Room (3.97m x 2.04m (13' 0" x 6' 8"))
Dressing Room (2.72m x 2.58m (8' 11" x 8' 6"))
Property info
For more information about this property, please contact
Quealy & Co, ME10 on +44 1795 393869 * (local rate)
Disclaimer
Property descriptions and related information displayed on this page, with the exclusion of Running Costs data, are marketing materials provided by Quealy & Co, and do not constitute property particulars. Please contact Quealy & Co for full details and further information. The Running Costs data displayed on this page are provided by PrimeLocation to give an indication of potential running costs based on various data sources. PrimeLocation does not warrant or accept any responsibility for the accuracy or completeness of the property descriptions, related information or Running Costs data provided here.






























.png)
