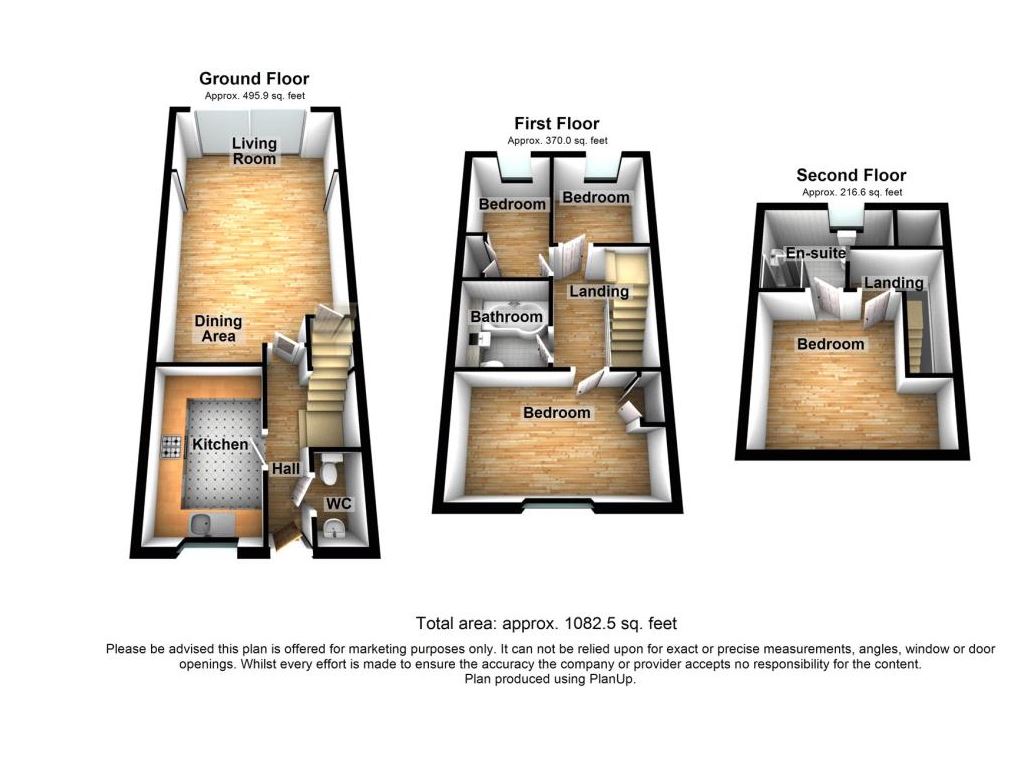Terraced house for sale in Charlotte Court, High Street, Newington, Sittingbourne ME9
* Calls to this number will be recorded for quality, compliance and training purposes.
Property features
- Four bedroom townhouse
- Car port
- Ensuite bathroom
- Popular location
- No chain
- Ground floor W/C
Property description
Situated in Newington, this four-bedroom townhouse features a practical layout spread across three floors.
The ground floor comprises an open-plan lounge and kitchen area, seamlessly connected for efficient use of space. A WC is also conveniently located on this level. The lounge is designed for functionality, offering ample room for seating arrangements and entertainment setups, while the kitchen is equipped with modern appliances, ample storage, and sleek countertops.
Moving up to the first floor, three good-sized bedrooms are available, each providing comfortable living spaces and natural light. These bedrooms offer versatility in terms of furniture placement and personalization. A well-appointed bathroom on this floor ensures convenience for residents and guests, featuring modern fixtures and a functional layout.
The second floor is dedicated to the master bedroom, providing a private retreat for homeowners. This spacious bedroom accommodates a king-sized bed and additional furniture, along with an ensuite bathroom for added luxury and convenience. The ensuite is equipped with premium fixtures, a walk-in shower, and elegant finishes.
Externally, the townhouse includes a carport for sheltered parking and a garden area for outdoor activities such as relaxation or gardening. These features complement the property's functionality and add value to urban living.
In summary, this four-bedroom townhouse in Newington offers a practical layout, modern amenities, and outdoor spaces, making it a suitable choice for those seeking a comfortable and functional home in a desirable neighborhood.
Exterior
Rear Garden
Car Port
Entrance Hall:
Ground Floor Cloakroom:
Kitchen: (6' 4" x 10' 11" (1.93m x 3.33m))
Lounge: (12' 11" x 16' 10" (3.94m x 5.13m))
Bedroom 2: (12' 11" x 8' 9" (3.94m x 2.67m))
Bedroom 3: (6' 5" x 11' 4" (1.96m x 3.45m))
Bedroom 4: (6' 1" x 8' 1" (1.85m x 2.46m))
Bathroom:
Master Bedroom: (13' 0" x 11' 10" (3.96m x 3.6m))
Ensuite:
Property info
For more information about this property, please contact
Robinson Michael & Jackson - Sittingbourne, ME10 on +44 1795 883337 * (local rate)
Disclaimer
Property descriptions and related information displayed on this page, with the exclusion of Running Costs data, are marketing materials provided by Robinson Michael & Jackson - Sittingbourne, and do not constitute property particulars. Please contact Robinson Michael & Jackson - Sittingbourne for full details and further information. The Running Costs data displayed on this page are provided by PrimeLocation to give an indication of potential running costs based on various data sources. PrimeLocation does not warrant or accept any responsibility for the accuracy or completeness of the property descriptions, related information or Running Costs data provided here.























.png)

