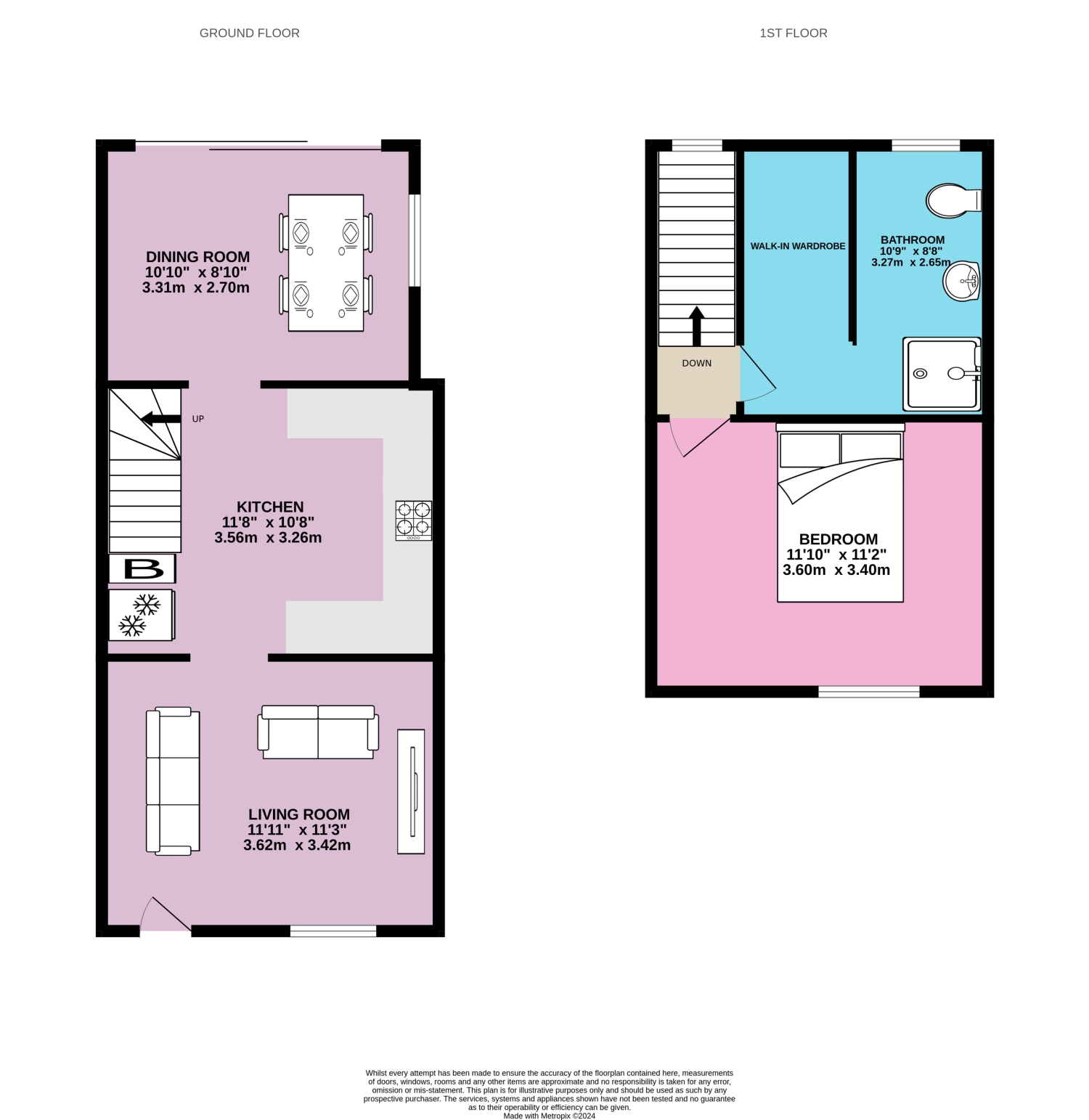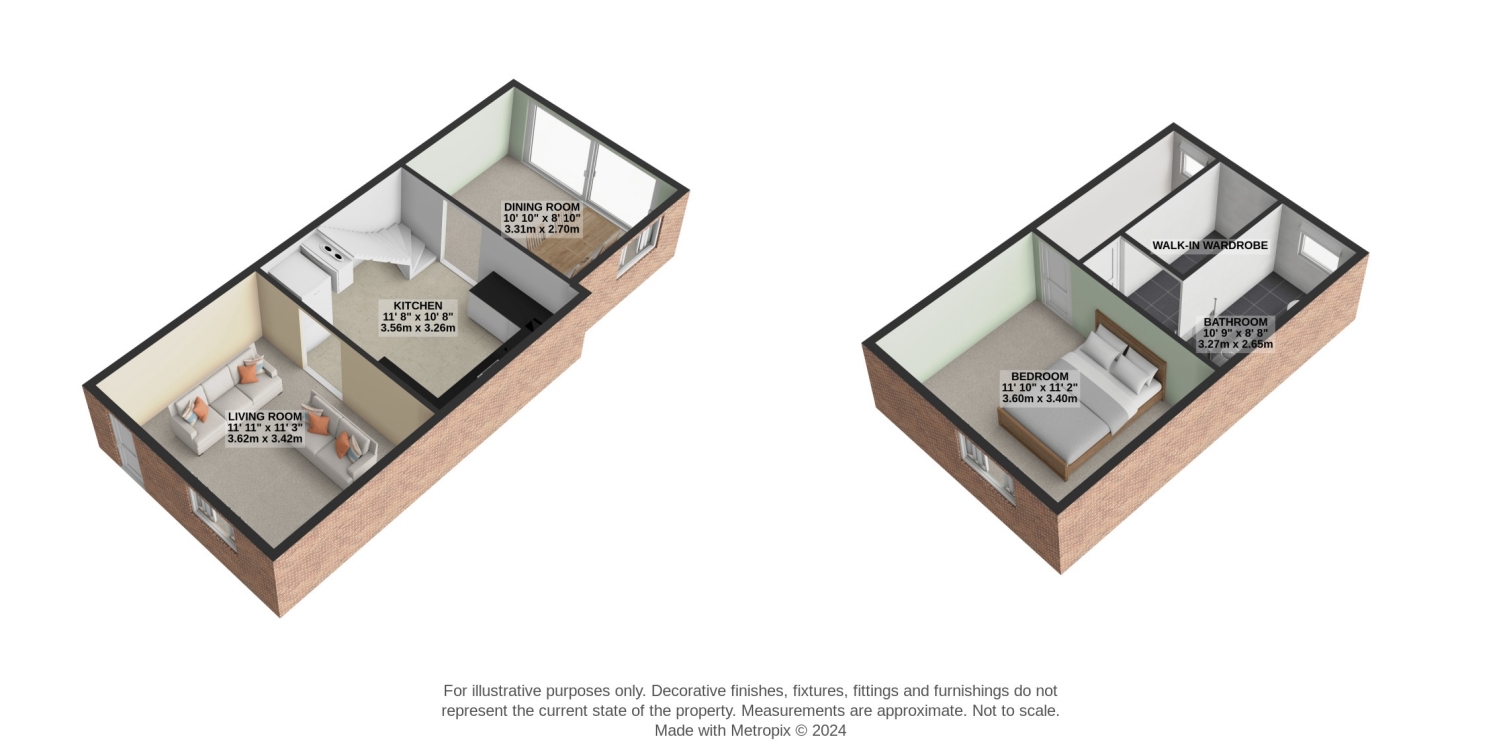Terraced house for sale in 1 Western Cottages Lutterworth Road, North Kilworth, Lutterworth LE17
* Calls to this number will be recorded for quality, compliance and training purposes.
Property features
- Village Location
- Re-fitted Shower Room
- Off Street Parking
- Good Sized Rear Garden
- Two Reception Rooms
- Excellent Condition Throughout
Property description
A fantastic opportunity to purchase this lovely one bedroom cottage in the village of North Kilworth which has a great range of local amenities. The property benefits from a one car driveway to the front of the property. The front entrance takes you straight into the living room offering a cosy living space with luxury vinyl flooring. The living room leads into the kitchen with modern two tone cabinets complete with Oak worktops, space for a washing machine, Indesit single oven, electric hob and space for a fridge freezer. The kitchen has a staircase leading to the first floor and opening into the second reception room which benefits from luxury vinyl flooring and sliding patio doors onto the rear garden. Upstairs there is a small landing with access into the re-fitted shower room and walk in wardrobe. The shower room benefits from a black framed shower unit with electric shower, WC and a sink unit with storage. The flooring is mosaic vinyl. The walk in wardrobe benefits from hanging storage and shelving. The double bedroom is to the front has space for a further wardrobe and is laid to carpet. The property benefits from an electric powered boiler that heats the radiators.
The spacious L shaped garden is laid to lawn with two decking areas and a shed. This property must be viewed to see the standard of fit and accommodation on offer.
Living Room
3.62m x 3.42m - 11'11” x 11'3”
Kitchen
3.56m x 3.26m - 11'8” x 10'8”
Dining Room
3.31m x 2.7m - 10'10” x 8'10”
Bathroom
3.27m x 2.65m - 10'9” x 8'8”
Bedroom
3.6m x 3.4m - 11'10” x 11'2”
Property info
For more information about this property, please contact
EweMove Sales & Lettings - Lutterworth, BD19 on +44 1455 364928 * (local rate)
Disclaimer
Property descriptions and related information displayed on this page, with the exclusion of Running Costs data, are marketing materials provided by EweMove Sales & Lettings - Lutterworth, and do not constitute property particulars. Please contact EweMove Sales & Lettings - Lutterworth for full details and further information. The Running Costs data displayed on this page are provided by PrimeLocation to give an indication of potential running costs based on various data sources. PrimeLocation does not warrant or accept any responsibility for the accuracy or completeness of the property descriptions, related information or Running Costs data provided here.





















.png)

