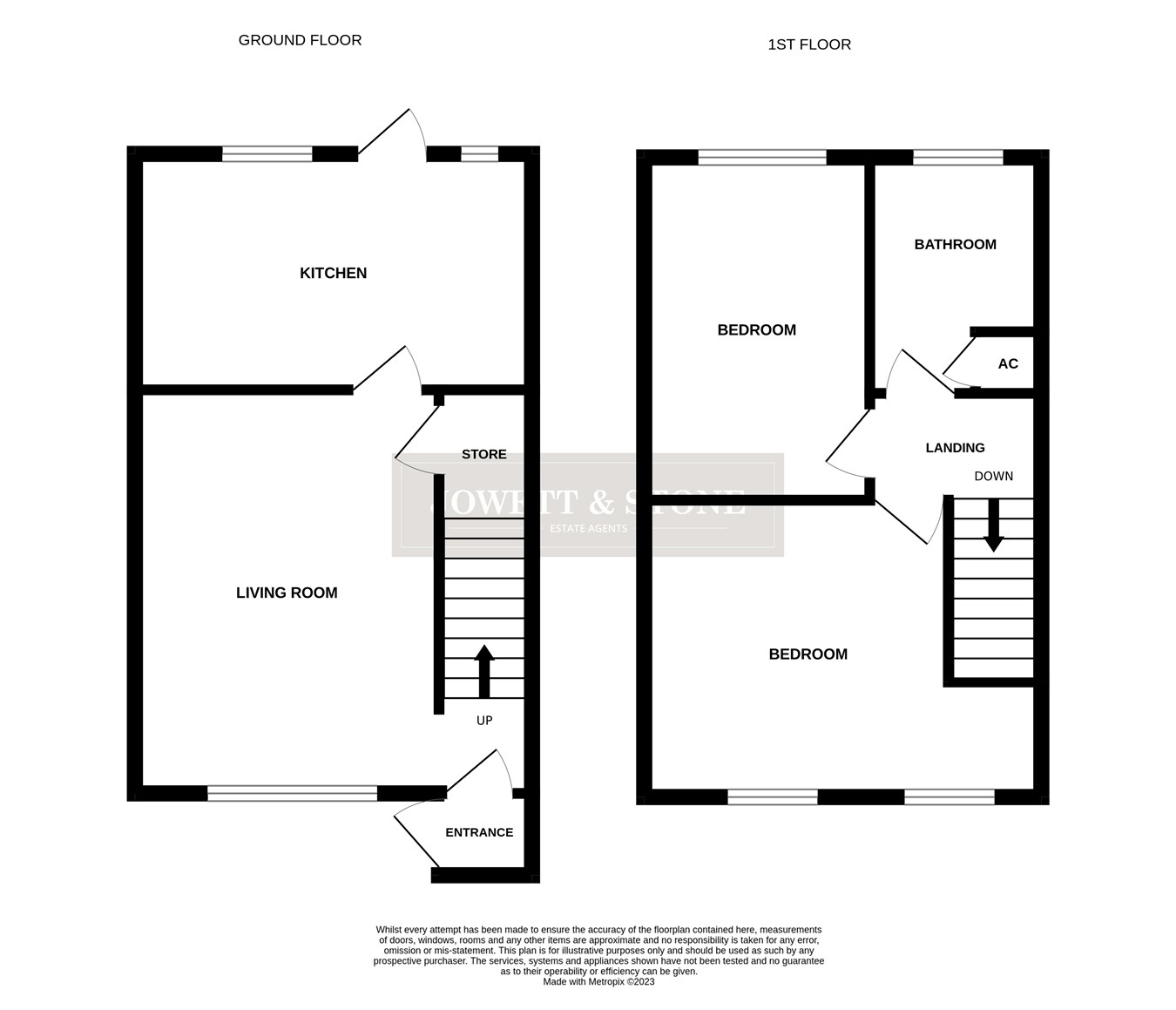Town house for sale in Gurney Crescent, Littlethorpe, Leicester LE19
* Calls to this number will be recorded for quality, compliance and training purposes.
Property features
- Two Double Bedroom Townhouse
- Ent Porch, Ent Area, Living Room, Dining Kitchen, Store Cupboard
- Landing, Two Double Bedrooms, Family Bathoom/Wc With Shower Over Bath
- Gas Fired Central Heating System, Double Glazing
- Garden Areas To Front And Rear
- Ideal Location For Narborough Train Station And Motorway Links
- Garage And Parking To Rear
- Internal Viewing Recommended To Appreciate Size And Location
- EPC Rating C & Council Tax Band B
Property description
Entrance Area
Living Room
14' 9" x 11' 1" (4.50m x 3.38m)
Dining Kitchen
14' 6" x 8' 7" (4.42m x 2.62m)
Landing
Bedroom
11' 3" ext to 14'6" into rec x 10' 11" (3.43m x 3.33m)
Bedroom
12' 6" x 8' 3" (3.81m x 2.51m)
Family Bathroom
8' 8" max x 5' 11" (2.64m x 1.80m)
External
Rear Garden
Garage
15' 1" x 8' 5" into rec (4.60m x 2.57m)
Property info
For more information about this property, please contact
Jowett & Stone Estate Agents, LE8 on +44 116 484 2508 * (local rate)
Disclaimer
Property descriptions and related information displayed on this page, with the exclusion of Running Costs data, are marketing materials provided by Jowett & Stone Estate Agents, and do not constitute property particulars. Please contact Jowett & Stone Estate Agents for full details and further information. The Running Costs data displayed on this page are provided by PrimeLocation to give an indication of potential running costs based on various data sources. PrimeLocation does not warrant or accept any responsibility for the accuracy or completeness of the property descriptions, related information or Running Costs data provided here.

























.png)

