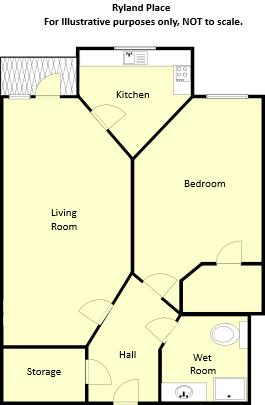Property for sale in Norfolk Road, Edgbaston, Birmingham B15
* Calls to this number will be recorded for quality, compliance and training purposes.
Property features
- Modern Over 70's One Bedroom Apartment
- Living Room with Balcony
- Kitchen
- Shower Room
- Domestic assistance (1hr included in service charge - additional hours by arrangement)
- Full wheelchair accessibility
- 24-hour on-site staffing
- Personal care packages available from the onsite cqc registered care agency
- Residents Lounge and Restaurant with Table Service
- No Upward Chain
Property description
We are delighted to offer this first floor one bedroom Apartment in Ryland Place built by McCarthy & Stone and part of their Retirement Living plus range. This modern and well maintained retirement development off the Hagley Road in Edgbaston conveniently located for all local amenities, shops, Birmingham City Centre and good transport links. The accommodation briefly comprises; leafy communal gardens parking, communal entrance with lift and stairs access, entrance hallway, living room with balcony off, kitchen, master bedroom and wet room. The property also offers no upward chain. Energy Efficiency Rating B.
Approach
This first floor one bedroom retirement home is approached gated communal parking arear and a communal secure front entry door opening into:
Communal Entrance
With the house managers office. Residents lounge, restaurant, laundry room and visitor room and front entry door. Stairs or lift access leading to communal first floor and door opening into:
Hallway
With ceiling spotlights, door opening into airing cupboard housing water tank and providing useful storage with ceiling light point and further doors opening into:
Living Room (3.13 x 6.05 (10'3" x 19'10"))
With two ceiling light point, double glazed patio doors with an accompanying double glazed side window giving access to the balcony and overlooking rear communal gardens and wooden single glazed door opening into:
Kitchen (2.48 x 2.71 (angled) (8'1" x 8'10" (angled)))
With cream wall and base units with wooden effect work surfaces, stainless steel sink and drainer with mixer tap over, tiling to splash backs, integral fridge and freezer, cooker, 'Neff' electric hob with extractor over, 'Neff' microwave, double glazed window to the rear aspect, ceiling mounted extractor fan and ceiling light point.
Bedroom (3.17 x 5 (10'4" x 16'4"))
With double glazed window to the rear aspect, ceiling light point and door opening into wardrobe with ceiling light point and providing useful storage.
Wet Room (2.19 x 2.01 (7'2" x 6'7"))
With tiling surround, wall mounted towel rail, ceiling light point, ceiling mounted extractor fan, low flush WC, walk-in shower with rainfall shower attachment over and sink in vanity unit with mixer tap over.
Communal Gardens
With well maintained communal areas wrapping around the development with mature lawned areas with a selection of decorative trees, plants and shrubs.
Tenure
We have been informed by our vendors the property is Leasehold and that the lease term remaining is approximately 134 years (Lease term: 140 years from 15th Sept 2016) and the ground rent charges are approximately £435.00 per annum (Ground Rent Review: September 2031) and the service charges are approximately £7,921.32 per annum (subject to confirmation from your legal representative).
Service Charge Breakdown
Service Charge (Breakdown) - • 24-Hour on-site staffing
• 1 hour's domestic assistance per week
• Cleaning of communal windows
• Water rates for communal areas and apartments
• Electricity, heating, lighting and power to communal areas
• 24 hour emergency call system
• Upkeep of gardens and grounds
• Repairs and maintenance to the interior and exterior communal areas
• Contingency fund including internal and external redecoration of communal areas
• Buildings insurance
Council Tax
According to the Direct Gov website the Council Tax Band for Apartment 21 Ryland Place, Norfolk Road Edgbaston, Birmingham, West Midlands, B15 3AY is band B and the annual Council Tax amount is approximately £1,482.23 subject to confirmation from your legal representative.
Property info
For more information about this property, please contact
Rice Chamberlains Estate Agents, B13 on +44 121 659 6519 * (local rate)
Disclaimer
Property descriptions and related information displayed on this page, with the exclusion of Running Costs data, are marketing materials provided by Rice Chamberlains Estate Agents, and do not constitute property particulars. Please contact Rice Chamberlains Estate Agents for full details and further information. The Running Costs data displayed on this page are provided by PrimeLocation to give an indication of potential running costs based on various data sources. PrimeLocation does not warrant or accept any responsibility for the accuracy or completeness of the property descriptions, related information or Running Costs data provided here.
























.png)


