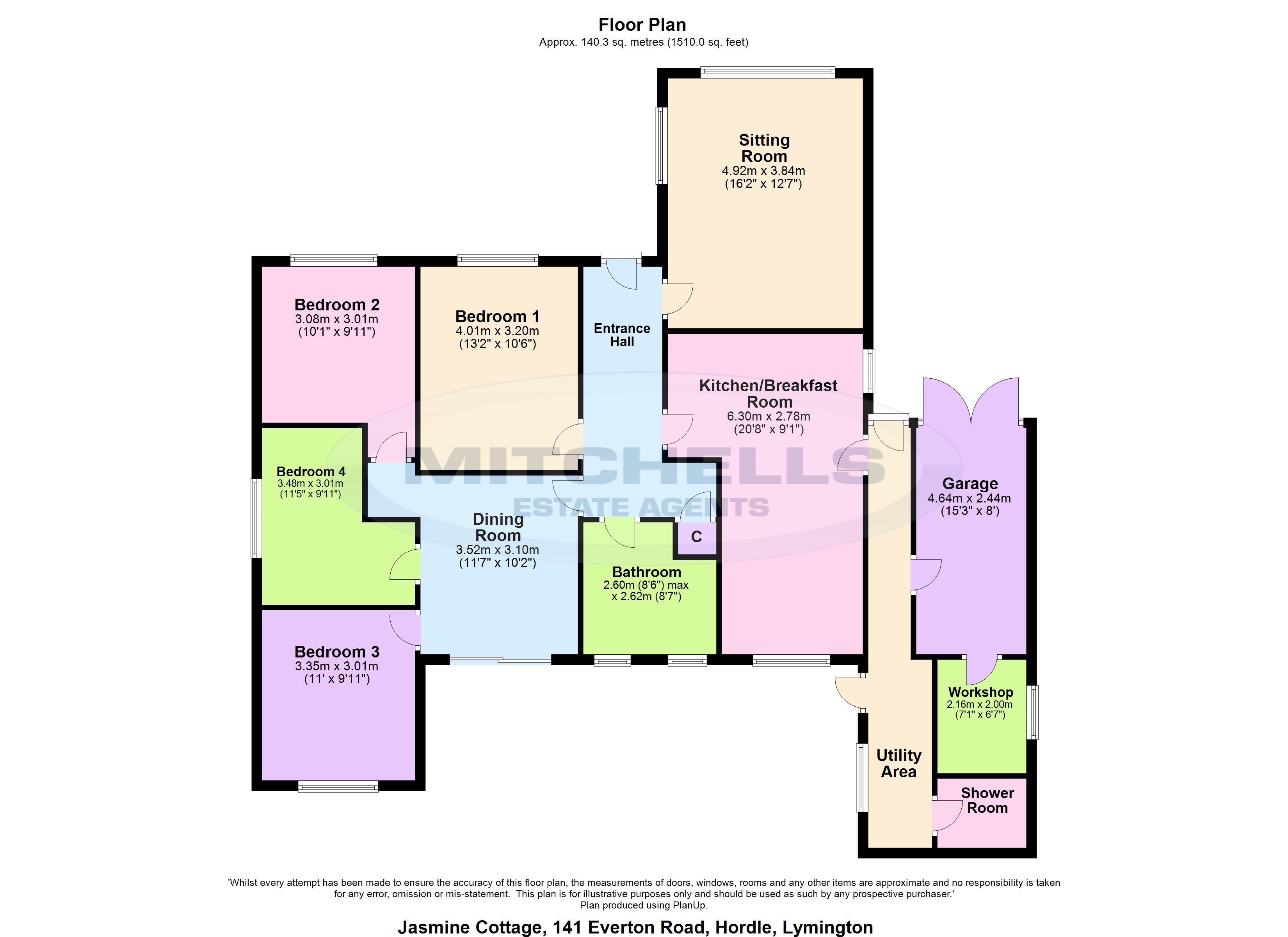Bungalow for sale in Everton Road, Hordle, Lymington, Hampshire SO41
* Calls to this number will be recorded for quality, compliance and training purposes.
Property features
- Entrance Hall
- Sitting Room
- Dining Room
- Kitchen/Breakfast Room
- Utility Room
- Four Bedrooms
- Bathroom
- Shower Room
- Garage
- Off Road Parking
Property description
A large four bedroom, two reception room detached bungalow set on a lovely private plot backing onto open farmland and located in the popular village of Hordle. The property offers excellent room sizes and other features include a lovely double aspect sitting room, a large separate dining room with doors onto the patio and rear garden, a good sized kitchen/breakfast room, two bath/shower rooms, a useful separate utility and excellent scope for further extension, if required, subject to any necessary permissions.
Entrance hall with double glazed front door, trap to the roof space and airing cupboard.
Lovely double aspect sitting room with exposed timber flooring, handsome brick fireplace with a timber mantle and a tiled hearth.
Separate dining room with UPVC double glazed doors onto the patio and rear garden and with a lovely outlook over the adjoining farmland.
Kitchen/breakfast room fitted with a range of modern cream wall and base units with soft closing drawers and doors and an oak worktop with an inset ceramic sink unit with mixer tap over, integrated Bosch double electric oven, Zanussi five burner gas hob with extractor over, integrated microwave, Bosch dishwasher, undercounter fridge, ample room for kitchen table, recess ceiling spotlights, tile effect flooring and a lovely open outlook.
Useful separate utility room with further wall and base cupboard with a light worktop and an inset sink unit with mixer tap over, space for washing machine and tall fridge freezer, tiled flooring and a UPVC double glazed door to the rear garden.
Four bedrooms, three of which are double bedrooms.
Luxury bathroom fitted with a modern white suite comprising a tiled panel bath with a mixer tap and shower attachment over, wash basin with storage beneath, separate fully tiled shower cubicle with thermostatic control shower, chrome ladder style heated towel rail, attractive timber effect flooring, recess ceiling spotlights, backlit and heated mirror and an extractor fan.
Property info
For more information about this property, please contact
Mitchells Estate Agents, BH25 on +44 1425 292821 * (local rate)
Disclaimer
Property descriptions and related information displayed on this page, with the exclusion of Running Costs data, are marketing materials provided by Mitchells Estate Agents, and do not constitute property particulars. Please contact Mitchells Estate Agents for full details and further information. The Running Costs data displayed on this page are provided by PrimeLocation to give an indication of potential running costs based on various data sources. PrimeLocation does not warrant or accept any responsibility for the accuracy or completeness of the property descriptions, related information or Running Costs data provided here.




































.jpeg)
