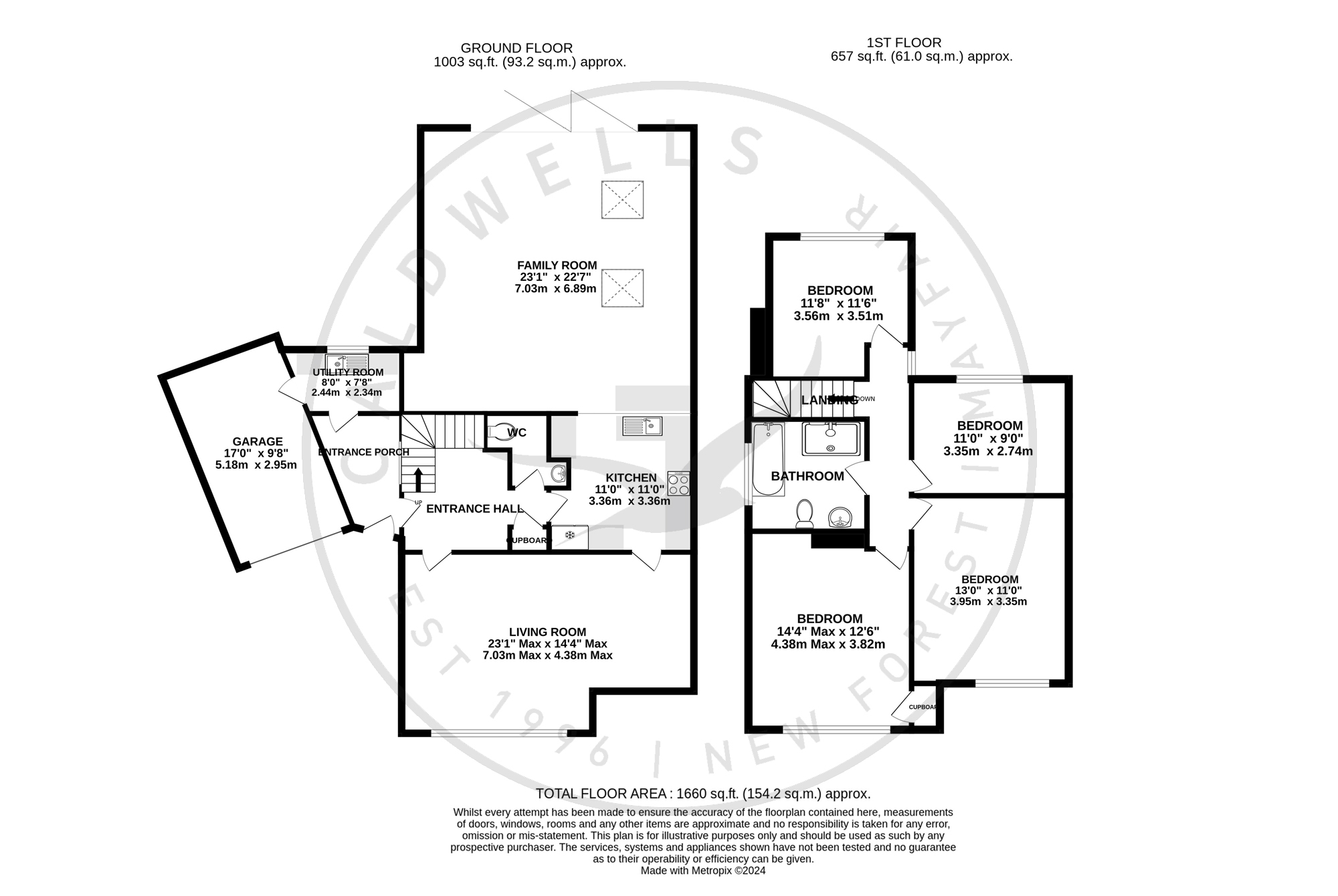Semi-detached house for sale in Haglane Copse, Pennington, Lymington, Hampshire SO41
* Calls to this number will be recorded for quality, compliance and training purposes.
Property features
- Semi-detached family home with four bedrooms
- Recently extended and fully refurbished
- Spectacular kitchen/family room & separate sitting room
- Utility room & cloakroom
- Family bathroom
- Good sized rear garden
- Off-road parking & integral garage
- Solar panels
- Close to the local shops & schools
- No forward chain
Property description
Located at the end of this quiet cul-de-sac, 36 Haglane Copse is a semi-detached family home which has been fully refurbished and extended to provide four bedrooms, a spectacular kitchen/family room and separate sitting room. Outside, there is a good sized rear garden, off-road parking and a garage. The property is within easy reach of the local shops and schools and is offered with no forward chain.
The front door opens into the entrance porch which has access to the utility room and to the integral garage. From the porch, an inner front door leads into the entrance hall with a useful under stairs cupboard/storage area and a cloakroom. To the right of the hall, a door leads into the south facing sitting room which enjoys picture windows to the front as well as an electric wall hung fire. The fabulous kitchen/family room, which can be accessed from both the sitting room and the hall, is fitted with a modern range of floor and wall mounted units incorporating a Beko double oven, Lamona hob with extractor above, American style fridge/freezer, stainless steel sink and dishwasher. A breakfast bar then leads into the spectacular family room with two roof lights and full-width bi-fold doors giving access the garden. From the hall, the staircase leads up to the landing where there are four bedrooms; the main bedroom has a built-in storage cupboard and there is a family bathroom which comprises a modern suite including a panelled bath with shower over, separate shower enclosure, WC and vanity unit. There is an access hatchway to the roof space.
Outside, to the front of the property the driveway provides parking for several vehicles and leads to the front door and the integral garage which has an electric roller door. A side gate gives access to the large rear garden which is close board fenced and mainly laid to lawn with a small area of paving to the rear of the family room.
The property benefits from having solar panels which are owned outright.
EPC rating D
For more information about this property, please contact
Caldwells, SO41 on +44 1590 287915 * (local rate)
Disclaimer
Property descriptions and related information displayed on this page, with the exclusion of Running Costs data, are marketing materials provided by Caldwells, and do not constitute property particulars. Please contact Caldwells for full details and further information. The Running Costs data displayed on this page are provided by PrimeLocation to give an indication of potential running costs based on various data sources. PrimeLocation does not warrant or accept any responsibility for the accuracy or completeness of the property descriptions, related information or Running Costs data provided here.























.png)
