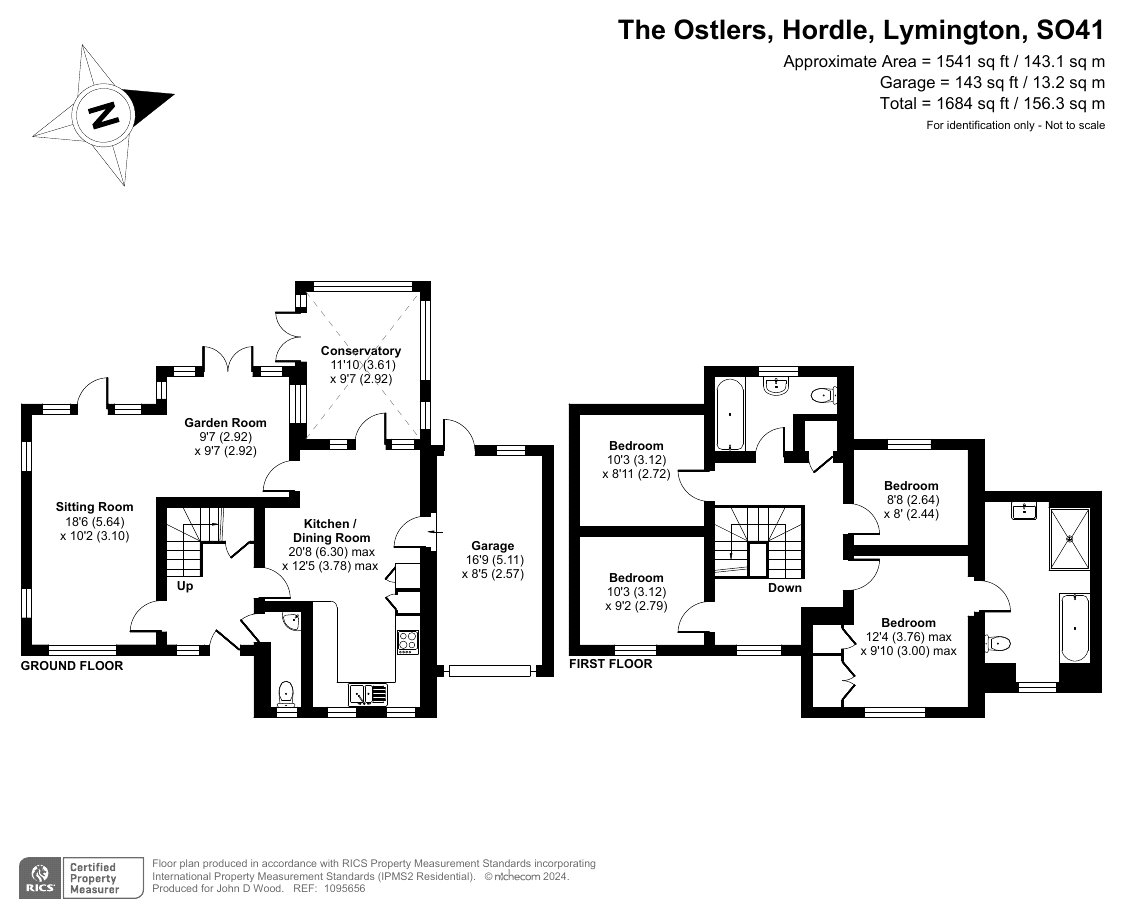Detached house for sale in The Ostlers, Hordle, Lymington, Hampshire SO41
* Calls to this number will be recorded for quality, compliance and training purposes.
Property features
- Sought-After Location
- Four Bedrooms
- Integral Garage
- Conservatory
- Private Rear Garden
Property description
An immaculately presented four bedroom detached house offering well-proportioned accommodation throughout and situated on an exclusive development of traditional homes, quietly situated on the periphery of the village of Hordle. The property is well-placed for easy access to the thriving towns of Lymington and New Milton and within close proximity of the village Primary School.
The ground floor accommodation comprises of an inviting entrance hallway with downstairs cloakroom and stairs rising to the first floor. High quality oak half-glazed doors provide access into a triple aspect sitting room with feature fireplace, an open walkway leads into a sunny garden room which in turn leads into the spacious kitchen dining room. The kitchen has been cleverly designed offering plenty of storage with full-height pull-out, drawers and corner cupboards, as well as high quality integrated appliances including: AEG hob with lit extractor, double oven, AEG microwave, dishwasher and fridge/freezer. There is a drinking water and separate mixer tap over a one and a half bowl sink unit with disposal unit. A courtesy door leads into the integral garage and a glazed door provides access into the conservatory, thence to the garden.
Ascending to the first floor you are immediately drawn to the stunning galleried landing with oak doors providing access to four generous bedrooms. The principal bedroom benefits from fitted wardrobes and a superb en suite bathroom finished with walk-in shower and panelled bath. The three other bedrooms are served by a family bathroom. Bedroom four is currently being utilised as a study.
Externally, the property features a delightful rear garden offering an array of mature shrubs across the rear boundary with the remainder of the garden split between a sensibly sized patio area, which immediately abuts the rear of the property with the remainder laid to lawn.
Property info
For more information about this property, please contact
John D Wood & Co. - Lymington Sales, SO41 on +44 1590 287939 * (local rate)
Disclaimer
Property descriptions and related information displayed on this page, with the exclusion of Running Costs data, are marketing materials provided by John D Wood & Co. - Lymington Sales, and do not constitute property particulars. Please contact John D Wood & Co. - Lymington Sales for full details and further information. The Running Costs data displayed on this page are provided by PrimeLocation to give an indication of potential running costs based on various data sources. PrimeLocation does not warrant or accept any responsibility for the accuracy or completeness of the property descriptions, related information or Running Costs data provided here.





































.png)
