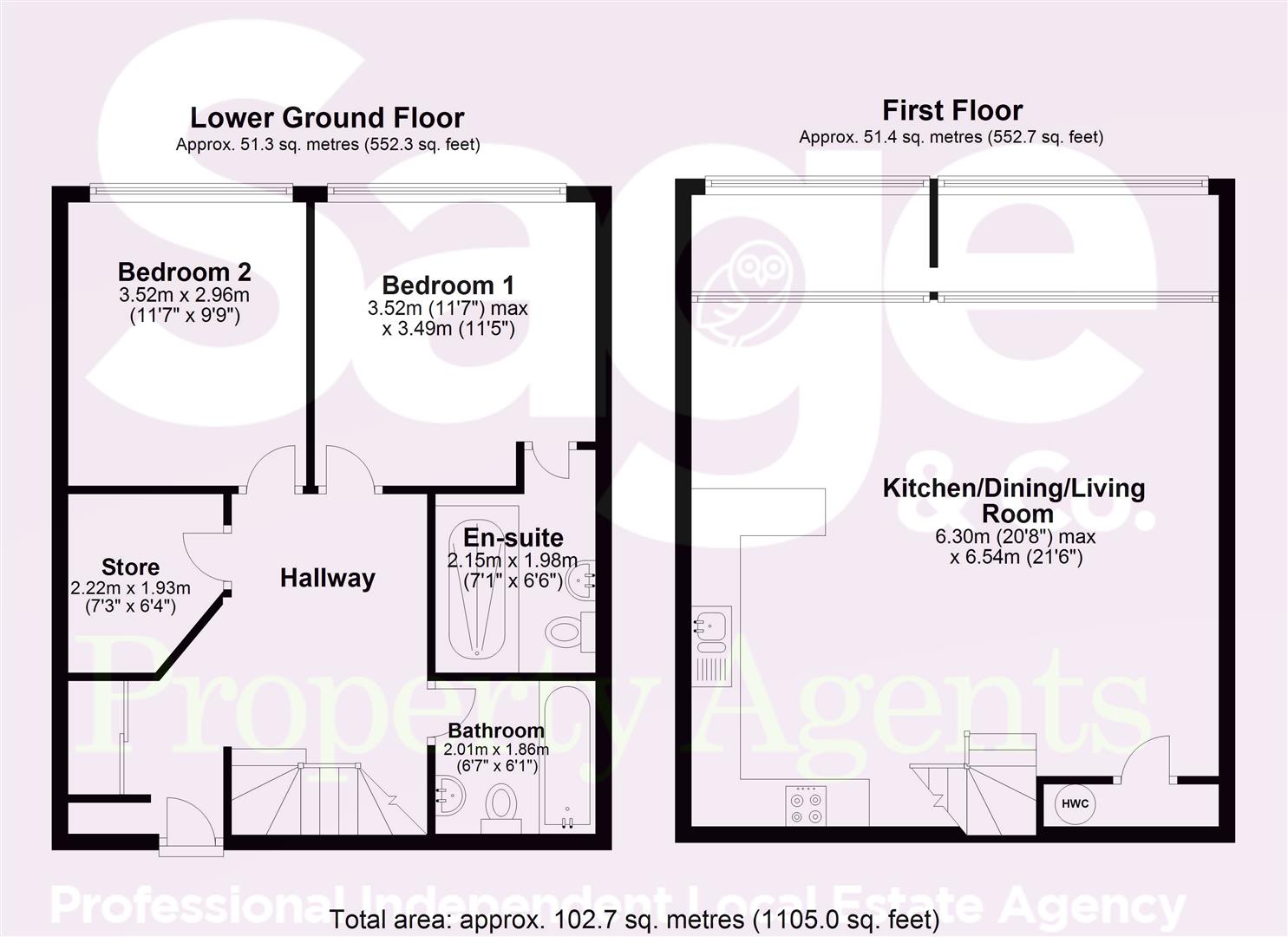Flat for sale in Clarence Place, Newport NP19
* Calls to this number will be recorded for quality, compliance and training purposes.
Property features
- Duplex apartment
- Two bedrooms
- En-suite shower room
- Spacious open plan lounge/kitchen/diner
- Designated parking space
- Iconic building
- Close proximity to newport city centre
Property description
Situated in what was originally Newport's Art College, Sage & Co. Offer for sale this well presented, two bedroom apartment. The property offers views across Newport and includes a fantastic view of Rodney Parade, home to the local professional rugby team, The Dragons. Access to the apartment in this iconic building is gained via a communal lobby and stunning staircase with original tile flooring. The apartment is set over two floors and offers a spacious open plan living area to the upper floor and two bedrooms and a family bathroom to the lower level, with two feature apex windows, which creates a wonderful light and airy affect. A further benefit includes a designated parking space and ease of access to Newport City Centre, mainline railway station and the M4 which makes this apartment ideal for those who need to commute to Cardiff or Bristol. Viewing is highly recommended to fully appreciate this property and iconic building!
EPC Rating: D
Council Tax Band: C
Entrance
Security entry system, front entrance door to:
Communal Entrance
Communal lobby, original tile flooring and stairs with balustrading to first and second floor
Reception Hall
Stairs to open plan living space, electric heater, fitted wardrobe/storage space with sliding door, doors to:
Bedroom One (3.52m x 3.49 (11'6" x 11'5"))
Feature apex window with electric shutters, spotlights to ceiling, electric heater, door to:
En-Suite
Three piece suite comprised: Mains shower cubicle, low level WC, vanity wash hand basin, chrome towel radiator, ceramic tile walls, electric shaver charging point
Bedroom Two (3.52m x 2.96m (11'6" x 9'8"))
Feature apex window with electric shutters, spotlights to ceiling, electric heater
Bathroom
Panelled bath with mains shower over, low level WC, wall mounted wash hand basin, ceramic tile walls, electric shaver point, chrome towel radiator
First Floor
Stairs to;
Open Plan Kitchen / Diner / Lounge (6.30m max x 6.54m (20'8" max x 21'5"))
Kitchen area fitted with a range of base and eye level wall units, roll edge work preparation surfaces, inset sink, half bowl and drainer unit, electric hob with oven under and extractor hood over, plumbing for automatic washing machine, integrated fridge/freezer, ceramic tile splash backs, spotlights to ceiling, built in storage cupboard housing water tank, electric heater
Outside
Designated parking bay situated in the enclosed rear courtyard
Tenure
We have been advised that the property is Leasehold.
Property info
For more information about this property, please contact
Sage & Co. Property Agents, NP44 on +44 1633 371823 * (local rate)
Disclaimer
Property descriptions and related information displayed on this page, with the exclusion of Running Costs data, are marketing materials provided by Sage & Co. Property Agents, and do not constitute property particulars. Please contact Sage & Co. Property Agents for full details and further information. The Running Costs data displayed on this page are provided by PrimeLocation to give an indication of potential running costs based on various data sources. PrimeLocation does not warrant or accept any responsibility for the accuracy or completeness of the property descriptions, related information or Running Costs data provided here.





































.png)
