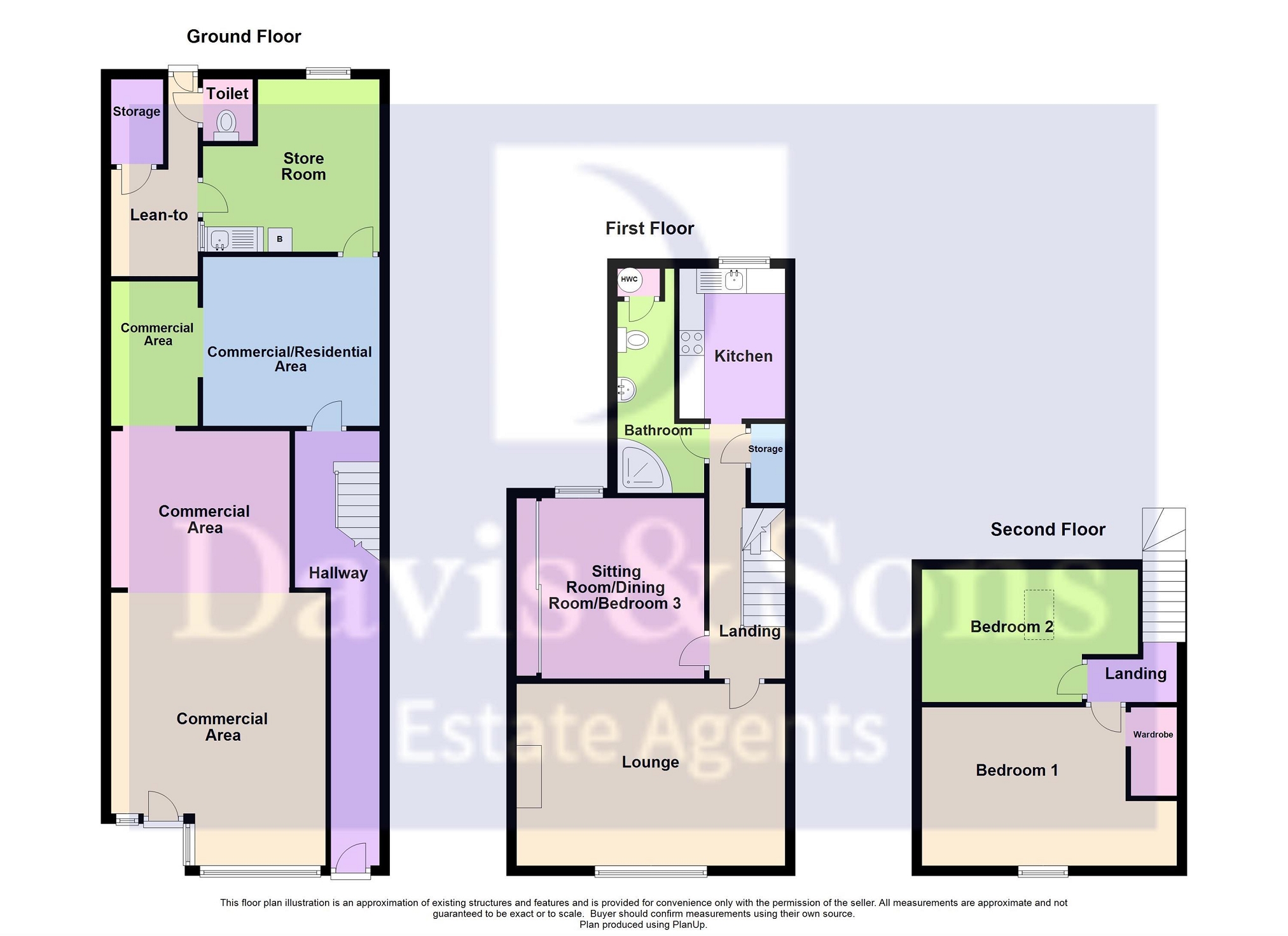Maisonette for sale in Tredegar Street, Risca, Newport. NP11
* Calls to this number will be recorded for quality, compliance and training purposes.
Property features
- 2 bedroom maisonette
- Includes the shop currently used as an art gallery
- Option for A 3rd bedroom
- Ready to move in to
- Rear garden
- Flexible ground floor layout
- Separate maisonette and shop entrance
- Risca town centre
- No onward chain
Property description
Davis & Sons are pleased to offer for sale this excellent freehold 2 bedroom maisonette located in Risca Town Centre with a shop below. The shop has a good size frontage and flexible layout dependant on the business that could occupy it. The shop front faces the main road through Risca which should ensure good foot fall. Fronting onto Tredegar Street, the shop premises is currently trading as a very well presented Art Gallery. The whole property has undergone extensive renovation and is a very well-presented and modern living space. The spacious lounge is comfortable with two bedrooms and the potential for a third. Overall, we cannot recommend this property enough. If you are looking for living accommodation with some space for your business or to offer to a third party to run their business, please call, we'd love to show you around. No onward chain.
Ground Floor
Hallway
Double glazed obscured pattered glass door: Stairs to the first floor, tiled floor, radiator, doorway to commercial area.
First Floor
Landing
Split level, wood laminate flooring, storage cupboard, stairs to second floor, doors to:
Lounge (5.51m x 3.84m (18' 1" x 12' 7"))
Double glazed windows to the front, wood laminate flooring, feature fire place, radiator.
Sitting Room-Bedroom 3 (3.56m x 3.61m (11' 8" x 11' 10"))
Double glazed window to the rear, built in mirrored wardrobes, radiator.
This room could be used as a dining room, study or as the 3rd bedroom.
Shower Room
Fully tiled walls, laminate flooring, white close coupled WC, pedestal wash hand basin, corner shower cubicle with electric shower, storage cupboard with hot water cylinder, radiator.
Kitchen (3.56m x 2.26m (11' 8" x 7' 5"))
Double glazed window to the rear, range of wall and base units, stainless steel sink with chrome mixer tap, integrated electric oven and hob with extractor over, tiled splash backs, radiator.
Second Floor
Landing 2
Doors to:
Bedroom 1 (3.73m x 4.27m (12' 3" x 14' 0"))
Double glazed window to the front, laminate flooring, walk in wardrobe, radiator.
Bedroom 2 (3.56m x 2.69m (11' 8" x 8' 10"))
Double glazed Velux window, laminate flooring, radiator.
Ground Floor
Shop (5.41m x 4.27m (17' 9" x 14' 0"))
New double glazed door and windows to the front‚ roller shutters‚ spacious open plan shop area currently a well presented art gallery, opening to:
Second Room (3.43m x 3.53m (11' 3" x 11' 7"))
Additional shop/display area, radiator‚ opening to:
Third Room (3.20m x 2.16m (10' 6" x 7' 1"))
Archway to:
Dining Room (4.06m x 4.01m (13' 4" x 13' 2"))
Good size space which can be used as a dining room or additional storage/shop space, radiator, door to hallway, door to:
Kitchen-Utility Room (3.45m x 3.58m (11' 4" x 11' 9"))
Obscured glass window to the rear, unit with stainless steel sink, floor mounted boiler for central heating and hot water for the building, plumbing for a washing machine, door to:
Lean To
Storage building, toilet, door giving access to the rear garden.
Rear Garden
Enclosed garden accessed across a shared pathway, patio seating area, summerhouse.
Property info
For more information about this property, please contact
Davis & Sons, NP11 on +44 1633 371785 * (local rate)
Disclaimer
Property descriptions and related information displayed on this page, with the exclusion of Running Costs data, are marketing materials provided by Davis & Sons, and do not constitute property particulars. Please contact Davis & Sons for full details and further information. The Running Costs data displayed on this page are provided by PrimeLocation to give an indication of potential running costs based on various data sources. PrimeLocation does not warrant or accept any responsibility for the accuracy or completeness of the property descriptions, related information or Running Costs data provided here.












































.png)


