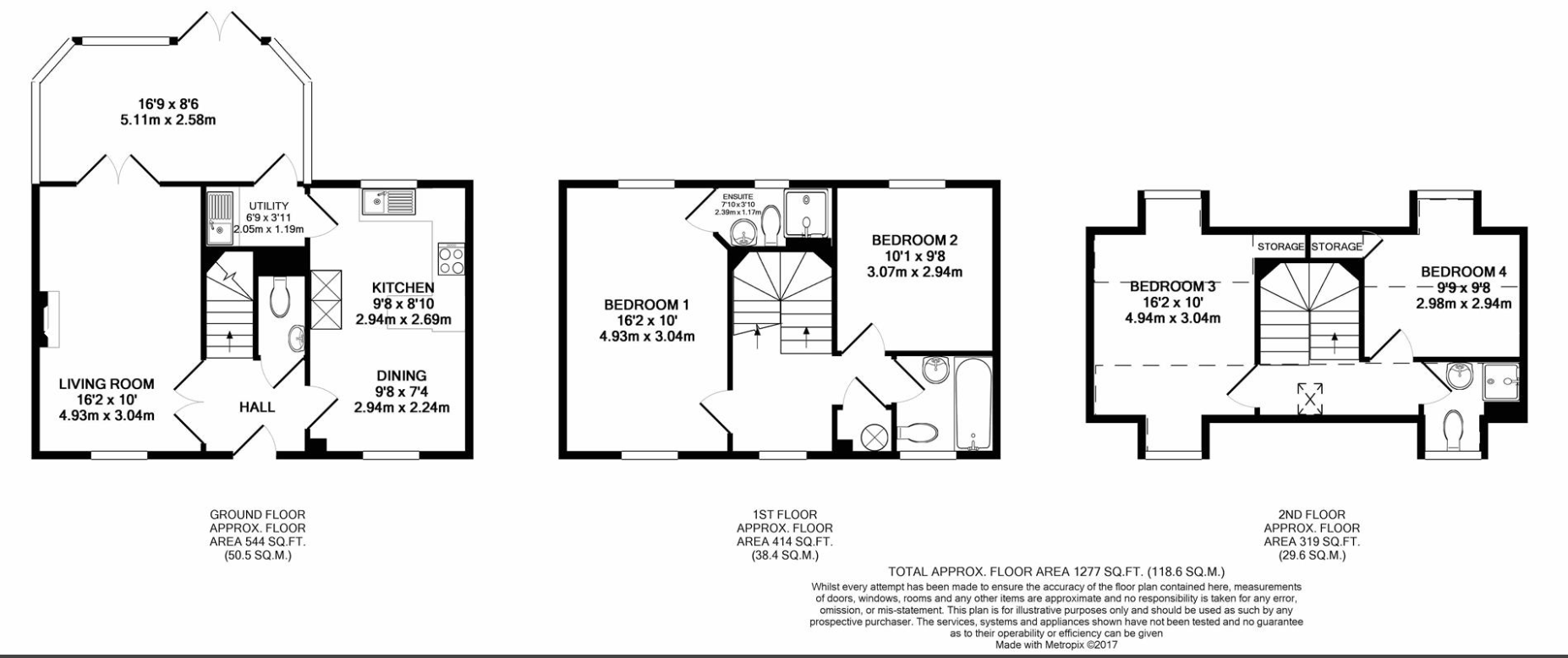Semi-detached house for sale in Emerald Crescent, Sittingbourne ME10
* Calls to this number will be recorded for quality, compliance and training purposes.
Property features
- Semi Detached Townhouse
- Four Bedrooms
- Three Bathrooms
- Conservatory
- Kitchen/Diner
- Living Room
- Enclosed Rear Garden
- Garage & Driveway
- Popular Sonora Fields
- Approx 1277sqft/118.6sqm
Property description
Attractive and spacious semi detached house arranged over three floors featuring four double bedrooms, three bathrooms, kitchen/diner, conservatory, low maintenance garden, garage and driveway parking, situated on the popular sonora fields development with excellent transport links
This thoughtfully designed property is an ideal family home, with flexible accommodation spread over three floors providing ample space and modern conveniences. Upon entering, you are greeted by a generously sized family lounge, perfect for relaxation and entertaining. The well-appointed kitchen/diner is a focal point, featuring modern amenitie. Adjacent is a convenient utility room, ensuring practicality in daily chores, along with a ground floor WC/cloakroom for added convenience. The conservatory offers a tranquil space to unwind and provides additional living space. Ascend to the first floor to discover the master bedroom with its own en suite shower room. There is an additional double bedroom on this level, complemented by a well-appointed bathroom. The second floor features two further double bedrooms along with a dedicated shower room, enhancing the property's flexibility. Externally, the low-maintenance garden provides a perfect outdoor space to relax, while access to the garage and parking at the rear ensures practicality and convenience. Emerald Crescent is situated on the Sonora Fields development which is served by a local parade of shops and is ideally located for fast access to the A249/M2
///vocab.pushy.groom<br /><br />
Entrance Hall
Kitchen Area (2.95m x 2.7m (9' 8" x 8' 10"))
Dining Area (2.95m x 2.24m (9' 8" x 7' 4"))
Utility Room
Living Room (4.93m x 3.05m (16' 2" x 10' 0"))
Conservatory (5.1m x 2.6m (16' 9" x 8' 6"))
WC
First Floor Landing
Bedroom 1 (4.93m x 3.05m (16' 2" x 10' 0"))
Ensuite Shower Room
Bedroom 2 (3.07m x 2.95m (10' 1" x 9' 8"))
Bathroom
Second Floor
Bedroom 3 (4.93m x 3.05m (16' 2" x 10' 0"))
Bedroom 4 (2.97m x 2.95m (9' 9" x 9' 8"))
Shower Room
Property info
For more information about this property, please contact
Quealy & Co, ME10 on +44 1795 393869 * (local rate)
Disclaimer
Property descriptions and related information displayed on this page, with the exclusion of Running Costs data, are marketing materials provided by Quealy & Co, and do not constitute property particulars. Please contact Quealy & Co for full details and further information. The Running Costs data displayed on this page are provided by PrimeLocation to give an indication of potential running costs based on various data sources. PrimeLocation does not warrant or accept any responsibility for the accuracy or completeness of the property descriptions, related information or Running Costs data provided here.






































.png)
