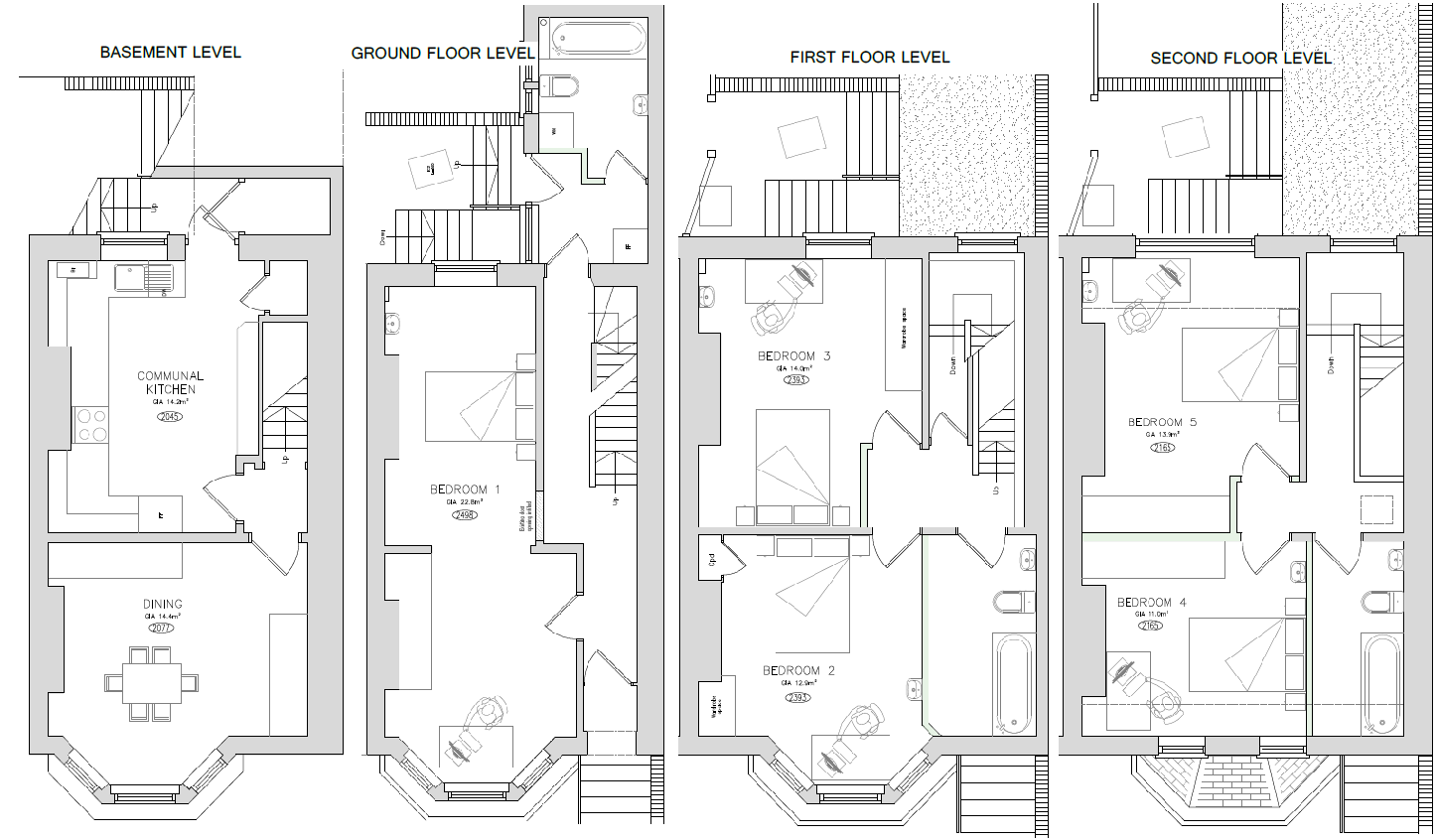End terrace house for sale in Park Road, Sittingbourne ME10
* Calls to this number will be recorded for quality, compliance and training purposes.
Property features
- Five bedroom licensed HMO
- Three communal bathrooms
- Well-presented throughout
- 9% Yield achieved P/A
- Bedrooms Let between £500-£645 P/M
- Walking distance to high street and train station
Property description
Monthly Incomes;-
Bedroom One - £695
Bedroom Two - £600
Bedroom Three - £600
Bedroom Four - £600
Bedroom Five £500
Yeild - 9% P/A
This 5-bedroom House in Multiple Occupation (HMO) in Sittingbourne is ideal for professionals or students seeking practical and convenient living arrangements. Each of the five bedrooms is well-lit and spacious, providing a comfortable personal space for all residents.
The property features three communal bathrooms, ensuring adequate facilities for all occupants. These bathrooms are modern and well-maintained, offering functionality and ease of use.
The communal kitchen is fully equipped, allowing residents to prepare meals efficiently. Adjacent to the kitchen is the communal dining room, providing a dedicated area for dining and socializing.
Located within walking distance of Sittingbourne High Street, the property offers easy access to a variety of shops, cafes, and essential services. Additionally, the nearby train station provides excellent transport links, facilitating convenient commutes to surrounding areas.
Lower Ground:
Kitchen: (15' 2" x 11' 3" (4.62m x 3.43m))
Dining Room (13' 8" x 12' 9" (4.17m x 3.89m))
Ground Floor:
Bedroom 1 Lounge: (14' 6" x 10' 1" (4.42m x 3.07m))
Bedroom 1:
3.86m x 10
Bathroom: (6' 1" x 5' 6" (1.85m x 1.68m))
Utility Room: (7' 7" x 6' 1" (2.3m x 1.85m))
First Floor:
Bedroom 2: (13' 2" x 12' 5" (4.01m x 3.78m))
Bedroom 3: (14' 9" x 11' 2" (4.5m x 3.4m))
Bathroom: (10' 2" x 5' 1" (3.1m x 1.55m))
Second Floor:
Bedroom 4: (12' 1" x 10' 8" (3.68m x 3.25m))
Bedroom 5: (14' 9" x 12' 0" (4.5m x 3.66m))
Bathroom: (10' 2" x 5' 1" (3.1m x 1.55m))
Property info
For more information about this property, please contact
Robinson Michael & Jackson - Sittingbourne, ME10 on +44 1795 883337 * (local rate)
Disclaimer
Property descriptions and related information displayed on this page, with the exclusion of Running Costs data, are marketing materials provided by Robinson Michael & Jackson - Sittingbourne, and do not constitute property particulars. Please contact Robinson Michael & Jackson - Sittingbourne for full details and further information. The Running Costs data displayed on this page are provided by PrimeLocation to give an indication of potential running costs based on various data sources. PrimeLocation does not warrant or accept any responsibility for the accuracy or completeness of the property descriptions, related information or Running Costs data provided here.

























.png)

