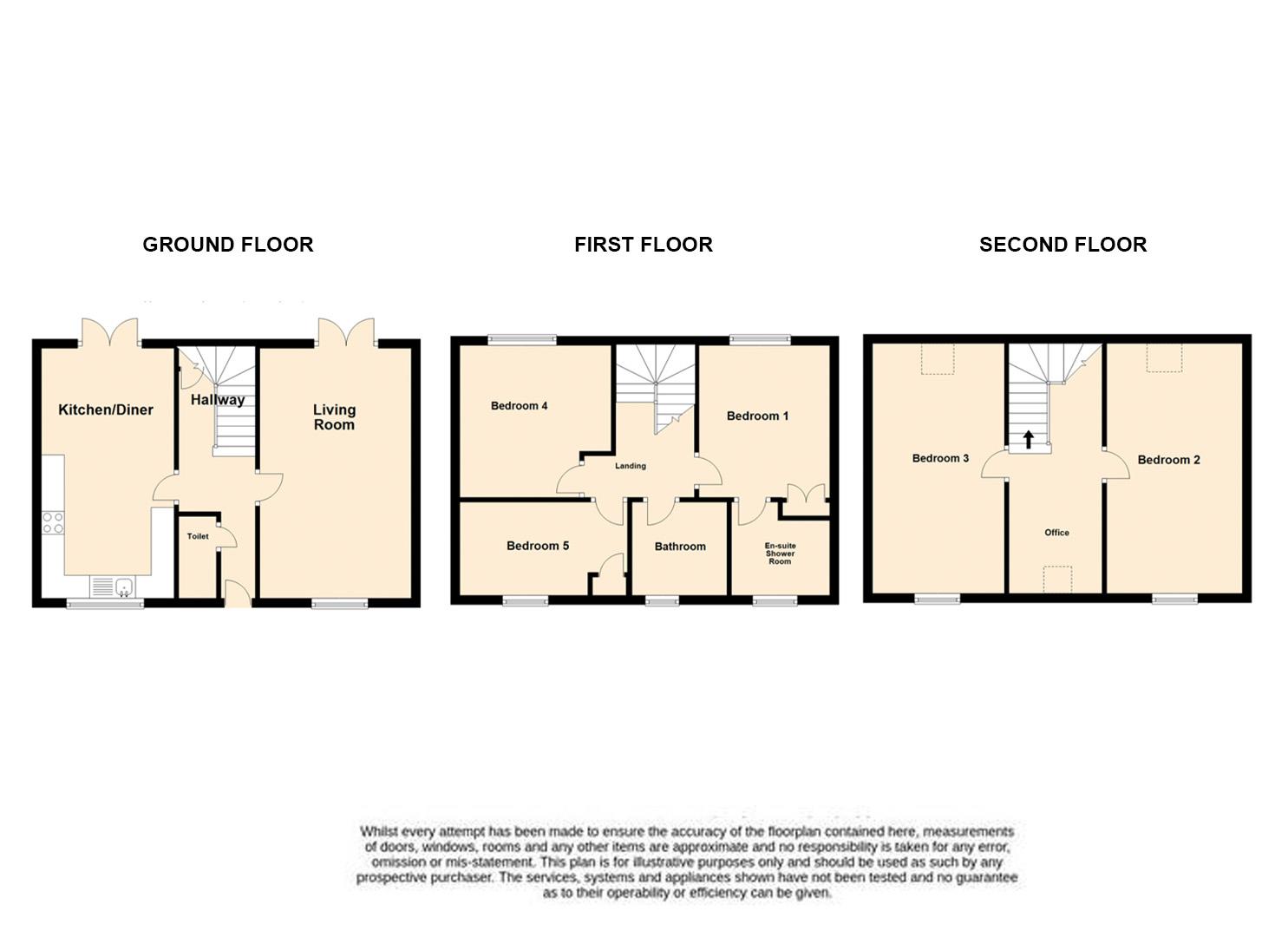Semi-detached house for sale in Premier Way, Kemsley, Sittingbourne ME10
* Calls to this number will be recorded for quality, compliance and training purposes.
Property features
- Five Bedroom Family Home
- Ensuite To Master Bedroom
- Study/Office Area
- Garage & Parking
- Large Kitchen/Diner
- Council Tax Band D
Property description
CR Real Estate are proud to offer for sale this five-bedroom semi-detached family home, located in the popular suburb of Kemsley in Sittingbourne. The current homeowners have well-maintained this property; and with the spacious living accommodation on offer and it’s well sought after location, it would make the perfect home for any growing family.
As you enter the property you are greeted with an entrance hall with W.C/cloakroom and under stairs storage cupboard, large kitchen/diner, and generously sized lounge. The first floor comprises of a landing space, the family bathroom, two double bedrooms, and the master bedroom which benefits from an en-suite shower room. The second floor offers a further two double bedrooms, and a landing space which is currently utilised as an office/study area. Externally this home benefits from off road parking with a garage and driveway to the rear, plus a well sized low maintenance rear garden with a decked patio area, gated side access and hot tub which can remain (negotiation required).
Premier Way is well located within the area and is within walking distance of local shops, public transport routes and multiple good rated primary and secondary schools. Additional location benefits include being within a short drive from Sittingbourne town centre, the A249, A2 and M2 motorways, and Kemsley and Sittingbourne train stations which offer fantastic railway links to the surrounding areas and London.
Entrance Hall
Downstairs Wc (1.80 x 0.82 (5'10" x 2'8"))
Kitchen/Diner (2.89 x 5.45 (9'5" x 17'10"))
Living Room (3.30 x 5.46 (10'9" x 17'10"))
Bedroom One (3.32 x 3.28 (10'10" x 10'9"))
Ensuite (2.47 x 1.92 (8'1" x 6'3"))
Bedroom Two (3.30 x 4.09 (10'9" x 13'5"))
Bedroom Three (2.88 x 4.09 (9'5" x 13'5"))
Bedroom Four (2.90 x 3.30 (9'6" x 10'9"))
Bedroom Five (2.07 x 3.66 (6'9" x 12'0"))
Bathroom (2.10 x 2.07 (6'10" x 6'9"))
Rear Garden
Garage
Driveway
Property info
For more information about this property, please contact
CR Real Estate, ME7 on +44 1634 215470 * (local rate)
Disclaimer
Property descriptions and related information displayed on this page, with the exclusion of Running Costs data, are marketing materials provided by CR Real Estate, and do not constitute property particulars. Please contact CR Real Estate for full details and further information. The Running Costs data displayed on this page are provided by PrimeLocation to give an indication of potential running costs based on various data sources. PrimeLocation does not warrant or accept any responsibility for the accuracy or completeness of the property descriptions, related information or Running Costs data provided here.































.png)
