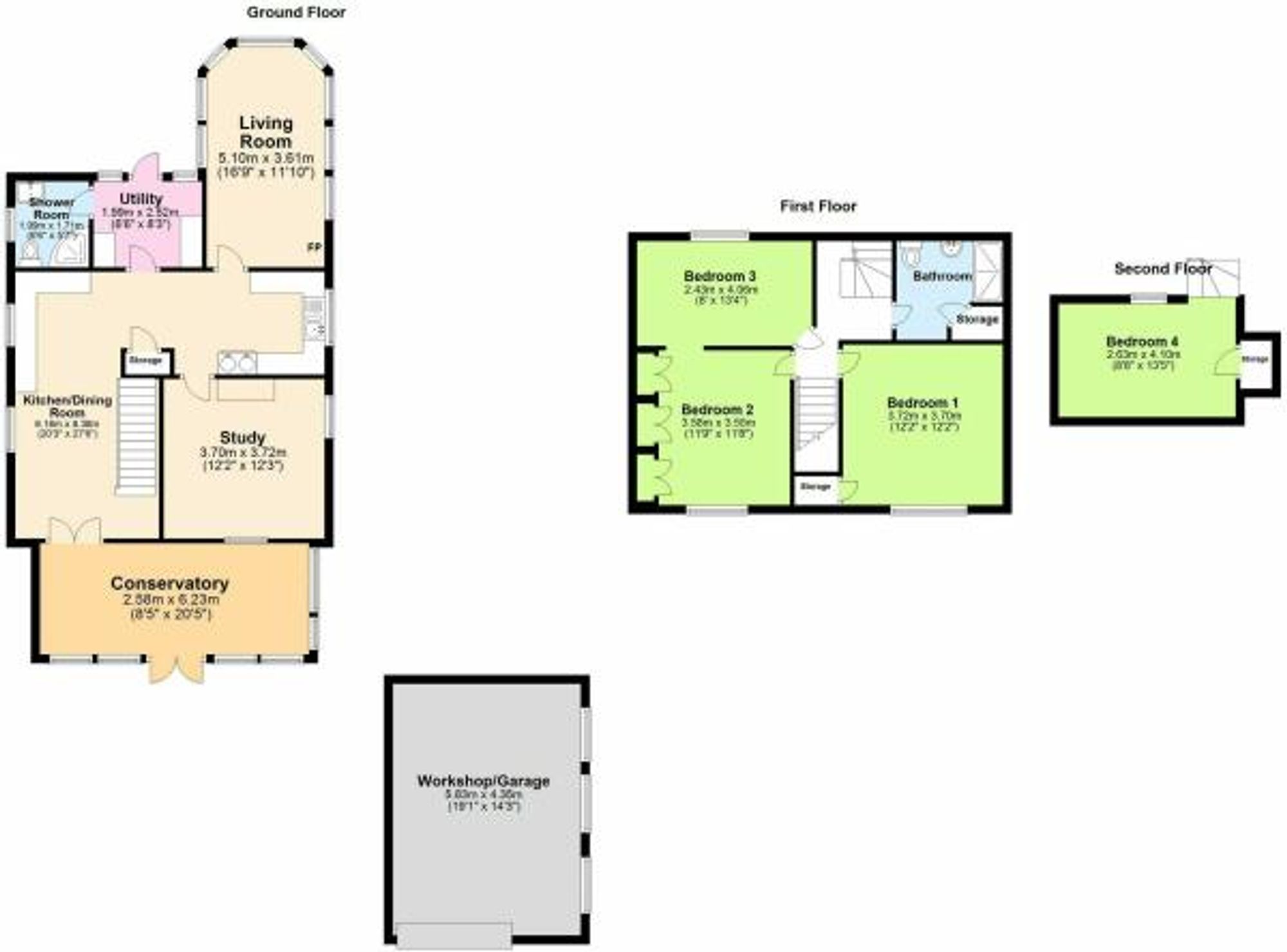Detached house for sale in Alkham Valley Road, Alkham CT15
* Calls to this number will be recorded for quality, compliance and training purposes.
Property features
- A Period Detached Cottage, Circa 1884
- Four Bedrooms, Three Reception Rooms andTwo Shower Rooms
- Open Plan Living and Entertaining Area
- Large Conservatory with Log Burner
- Off Street Parking for Six Cars
- Summer House with Hot Tub
- Wonderful Position with Rural Views
Property description
Introducing this captivating detached cottage, steeped in history and charm, built in 1884 exuding character and warmth. Located in a highly sought-after neighbourhood, a short drive to local amenities, this property offers a unique blend of modern conveniences within a traditional setting.
Upon arriving, the property is immediately distinguished by its spacious driveway, accommodating up to six cars, with the added bonus of a garage, providing ample parking solutions for residents and guests alike.
Stepping inside, one is welcomed by a well-thought-out floor plan offering four generously sized bedrooms, perfect for families seeking privacy and comfort. The focal point of the home is the expansive kitchen and dining area, designed to be the heart of the household, ideal for entertaining or enjoying family meals together.
A cosy snug offers a retreat from the hustle and bustle of every-day life, providing a tranquil space to unwind and relax. The lounge features a charming log burner, creating a warm and inviting ambience, with large windows offering breathtaking garden views, bringing the outdoors in.
For those seeking ultimate relaxation, the property boasts an enclosed hot tub, perfect for unwinding after a long day or socialising with friends under the starlit sky. The outdoor space provides a sanctuary for residents to rejuvenate in the beauty of nature, enhancing the overall lifestyle experience.
Adding a touch of countryside charm, a friendly horse resides next door, offering a picturesque scene and a wholesome connection with nature. Those with an appreciation for the equestrian lifestyle will find delight in the horse's occasional visits, creating a unique and endearing aspect to this enchanting property.
In conclusion, this detached cottage offers a harmonious blend of history, comfort, and modern amenities, creating an inviting sanctuary for those seeking a retreat from the ordinary. With its distinctive features and thoughtful design elements, this property stands as a true gem within the real estate market, ready to welcome new owners into its embrace.
Identification Checks
Should a purchaser(s) have an offer accepted on a property marketed by Miles & Barr, they will need to undertake an identification check. This is done to meet our obligation under Anti Money Laundering Regulations (aml) and is a legal requirement. We use a specialist third party service to verify your identity. The cost of these checks is £60 inc. VAT per purchase, which is paid in advance, when an offer is agreed and prior to a sales memorandum being issued. This charge is non-refundable under any circumstances.
EPC Rating: G
Location
Dover is a major ferry port town and faces France across the Strait of Dover, the narrowest part of the English Channel. It is home of the Dover Calais ferry through the Port of Dover and is famous for both its White Cliffs and Dover Castle that historically functioned as protection against invaders. Dover’s main commuting roads are the A2 and A20, connecting the town with Canterbury and London. The high speed rail service runs from Dover Priory to London St Pancras International station.
Ground Floor
Leading To
Conservatory (6.22m x 2.57m)
Snug (3.68m x 3.66m)
Dining Room (3.63m x 3.63m)
Kitchen (8.51m x 3.53m)
Included in sale: Dishwasher, Range Cooker, Microwave
Utility Room
With Storage
Shower Room
With Toilet, Shower and Butler's sink
Lounge (3.53m x 5.03m)
First Floor
Leading To
Bedroom (3.68m x 3.66m)
Bedroom (3.63m x 3.00m)
Shower Room (2.62m x 2.39m)
With Large Storage Cupboard
Bedroom Four
Dimensions: 2.41m x 3.51m (7'11 x 11'6).
Bedroom Three
Dimensions: 2.62m x 2.39m (8'7 x 7'10).
Garage
Dimensions: 5.54m x 4.75m (18'2 x 15'7).
Rear Garden
With Summer House and Hot Tub
Parking - Driveway
Property info
For more information about this property, please contact
Miles & Barr - Dover, CT16 on +44 1304 267226 * (local rate)
Disclaimer
Property descriptions and related information displayed on this page, with the exclusion of Running Costs data, are marketing materials provided by Miles & Barr - Dover, and do not constitute property particulars. Please contact Miles & Barr - Dover for full details and further information. The Running Costs data displayed on this page are provided by PrimeLocation to give an indication of potential running costs based on various data sources. PrimeLocation does not warrant or accept any responsibility for the accuracy or completeness of the property descriptions, related information or Running Costs data provided here.































.png)

