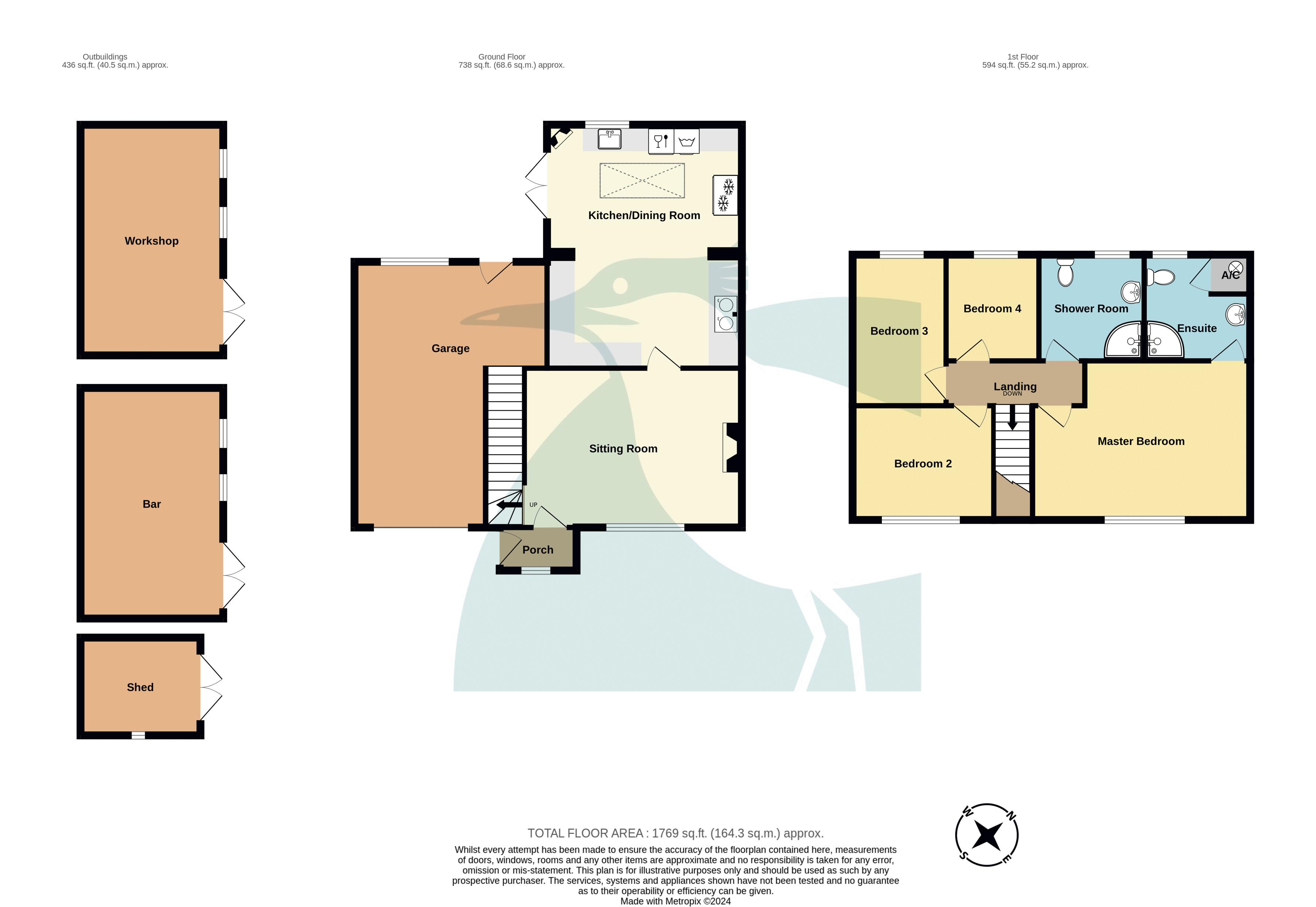Property for sale in Wickham Bushes, Lydden, Dover CT15
* Calls to this number will be recorded for quality, compliance and training purposes.
Property features
- Deceptively Spacious Family Cottage
- Large Kitchen/Dining Room
- Four Bedrooms
- Two Shower Rooms
- Garage & Parking
- Fabulous Outbuildings
Property description
A fantastic four bedroom family home beautifully positioned within a rural hamlet of only six properties with wonderful views over rolling countryside.
The Situation
The Property is located in a small hamlet surrounded by rural fields and farmland. It is within a mile and a half of the popular village of Lydden, with a highly regarded public house/restaurant, together with a bus service, new doctors surgery, garage and primary school. Just a little further away is Temple Ewell being some two miles distant and offering a wider range of local amenities including a main line train station. Within easy driving distance is the Channel Port of Dover and the Cathedral City of Canterbury, both providing a wide range of shopping, recreational and educational facilities, including both Grammar Schools and Universities; together with high speed rail services to London St Pancras. The travel time to the capital from each of these centres is approximately one hour. The surrounding countryside nestles on the edge of the Kent Downs Area of Outstanding Natural Beauty over which there is a wealth of public footpaths, bridle paths and cycle routes.
The Property
A spacious four bedroom cottage set in an exclusive location within the small peaceful hamlet of Wickham Bushes. A useful front porch leads into the sitting room with a centrally placed fireplace housing a multi fuel stove. At the rear of the property is a fantastic large kitchen/dining room with an extensive range of wall and base units all topped with granite worksurfaces. Here will be found a modern oil fired Rayburn, butler sink and ample space and plumbing for an American style fridge with water cooler, washing machine and dishwasher. This spacious kitchen is light and airy due to the large skylight and French doors out to the garden, there is even a second multi fuel stove! Upstairs there are four bedrooms all benefitting from some lovely rural views, the Master bedroom having an ensuite shower room along with a further family shower room. This is a wonderful family home positioned within a small desirable location and viewings are highly recommended.
Entrance Porch
Sitting Room (16' 4'' x 11' 10'' (4.97m x 3.60m))
Kitchen/Dining Room (18' 3'' x 14' 8'' (5.56m x 4.47m))
First Floor Landing
Main Bedroom (16' 3'' x 12' 0'' (4.95m x 3.65m))
Ensuite Shower Room (7' 11'' x 7' 11'' (2.41m x 2.41m))
Bedroom Two (10' 11'' x 8' 7'' (3.32m x 2.61m))
Bedroom Three (10' 10'' x 7' 0'' (3.30m x 2.13m))
Bedroom Four (7' 7'' x 7' 0'' (2.31m x 2.13m))
Family Shower Room (8' 0'' x 8' 0'' (2.44m x 2.44m))
Garage
Workshop (17' 4'' x 10' 8'' (5.28m x 3.25m))
Bar (17' 4'' x 10' 8'' (5.28m x 3.25m))
Shed (9' 0'' x 7' 0'' (2.74m x 2.13m))
Outside
The rear gardens are fully enclosed, with security access gate, laid mainly to neat lawn with established borders. A patio is adjacent to the property with a path extending up to the superb outbuildings which consist; large insulated workshop, a social room with built-in bar both benefitting from power and light, plus a summerhouse and greenhouse.
An integral garage has an electric roller door to the front, an area for workbench/storage and a pedestrian access door to the rear. Garden and parking to the front.
Services
Oil central heating and hot water. Maintenance free waste treatment plant.
Property info
For more information about this property, please contact
Colebrook Sturrock, CT18 on +44 1303 396793 * (local rate)
Disclaimer
Property descriptions and related information displayed on this page, with the exclusion of Running Costs data, are marketing materials provided by Colebrook Sturrock, and do not constitute property particulars. Please contact Colebrook Sturrock for full details and further information. The Running Costs data displayed on this page are provided by PrimeLocation to give an indication of potential running costs based on various data sources. PrimeLocation does not warrant or accept any responsibility for the accuracy or completeness of the property descriptions, related information or Running Costs data provided here.






























.png)