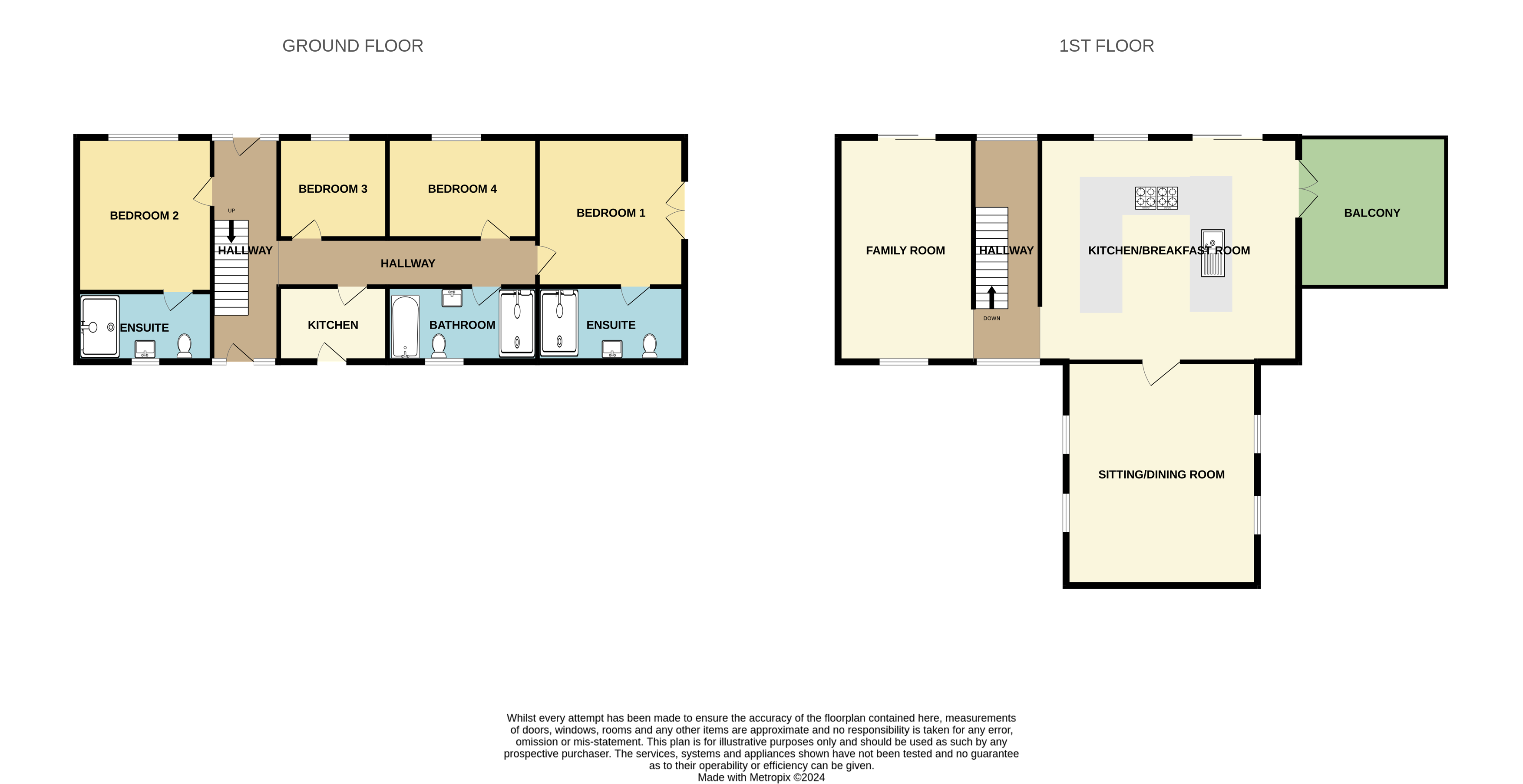Detached house for sale in Market Street, Mexborough S64
* Calls to this number will be recorded for quality, compliance and training purposes.
Property features
- Bsmart homes can sort your mortgage
- 4 Bed detached property in its own grounds
- Self contained apartment within grounds
- Balcony with countryside and canal views
- Electric gated access
- Full underfloor heating
- Building with warranty
- Mooring rights
- Stunning contemporary property
- High end fixtures and fittings throughout
Property description
A unique opportunity to own a one of a kind, stunning contemporary property. The property sits in its own secure grounds with electric gates and has its own access on to the canal. There is also a self contained apartment within the grounds. Viewing is essential.
A unique opportunity to own a one of a kind, stunning contemporary property. The property sits in its own secure grounds with electric gates and has its own access on to the canal. There is also a self contained apartment within the grounds. Viewing is essential to appreciate the quality and high end fixtures and fittings throughout the property.
The property benefits from two ensuite shower rooms, balcony with views over the countryside and canal, bespoke open plan staircase, under floor heating, CCTV and electric gates.
Entrance hall / utility
master bedroom
12' 10" x 12' 5" (3.93m x 3.81m)
The master bedroom has French doors giving access to the garden with views over countryside and the canal. It is decorated in a modern neutral finish and has built in wardrobes. Floored with carpet.
Ensuite
The modern ensuite is tiled to the walls and floor. It has a walk in shower with a stone sink, WC and towel radiator.
Bedroom two
13' 4" x 11' 4" (4.08m x 3.47m)
The second bedroom is a rear facing room with views over the canal. It has built in wardrobes and modern decor, floored with carpet.
Ensuite
The ensuite is tiled to the walls and floor, it has an open shower, stone sink, WC and towel radiator.
Bedroom 3(2.84m x 2.64m)
The rear facing double bedroom has views of the canal and is floored with a neutral carpet.
Bedroom 4 (3.39 x 2.64m)
The rear facing double bedroom is floored with neutral carpet and has fitted wardrobes.
Family bathroom
The modern family bathroom has a free standing bath, a walk in open shower, towel radiator, stone sink and WC.
Bespoke open staircase
Bespoke open staircase made with steel, oak and glass.
Kitchen dining area
21' 10" x 19' 3" (6.68m x 5.89m)
The open plan kitchen dining area is fitted with bespoke luxury curved units, with granite worktops and integrated appliances. It has a 5 ring range cooker, Juliet balcony and bi folding doors giving access to the balcony. Floored with York stone, with underfloor heating.
Family area one
19' 4" x 11' 9" (5.90m x 3.60m)
The family room is open plan with the kitchen, it has a multi fuel log burner and a Juliet balcony. Floored with underfloor heated York stone.
Family room two / snug
19' 1" x 16' 3" (5.84m x 4.96m)
The snug is a good sized modern room, it is fitted with 4 sky lights and is floored with carpet.
Balcony
13' 1" x 10' 9" (4.01m x 3.28m)
The balcony is accessed through the kitchen, it overlooks the canal and has countryside views. It is floored with York stone and has modern glass balustrades.
Self contained apartment
There is also a self contained apartment within the grounds of the property. It benefits from modern open plan living ideal for multiple uses. It has a range cooker and kitchen units and also a walk in shower with wash basin and WC.
Outside
Through the electric gates is a block paved driveway leading under the carport to the rear of the property. There is ample parking, a garage and a lawned area edged with plants. To the side of the self contained apartment is an area ideal for entertaining with shelter. It has a fire pit and views over the canal. To the rear of the property is a large paved area with access on to the canal.
Property info
For more information about this property, please contact
Bsmart homes, S64 on +44 1709 619239 * (local rate)
Disclaimer
Property descriptions and related information displayed on this page, with the exclusion of Running Costs data, are marketing materials provided by Bsmart homes, and do not constitute property particulars. Please contact Bsmart homes for full details and further information. The Running Costs data displayed on this page are provided by PrimeLocation to give an indication of potential running costs based on various data sources. PrimeLocation does not warrant or accept any responsibility for the accuracy or completeness of the property descriptions, related information or Running Costs data provided here.



















































.png)