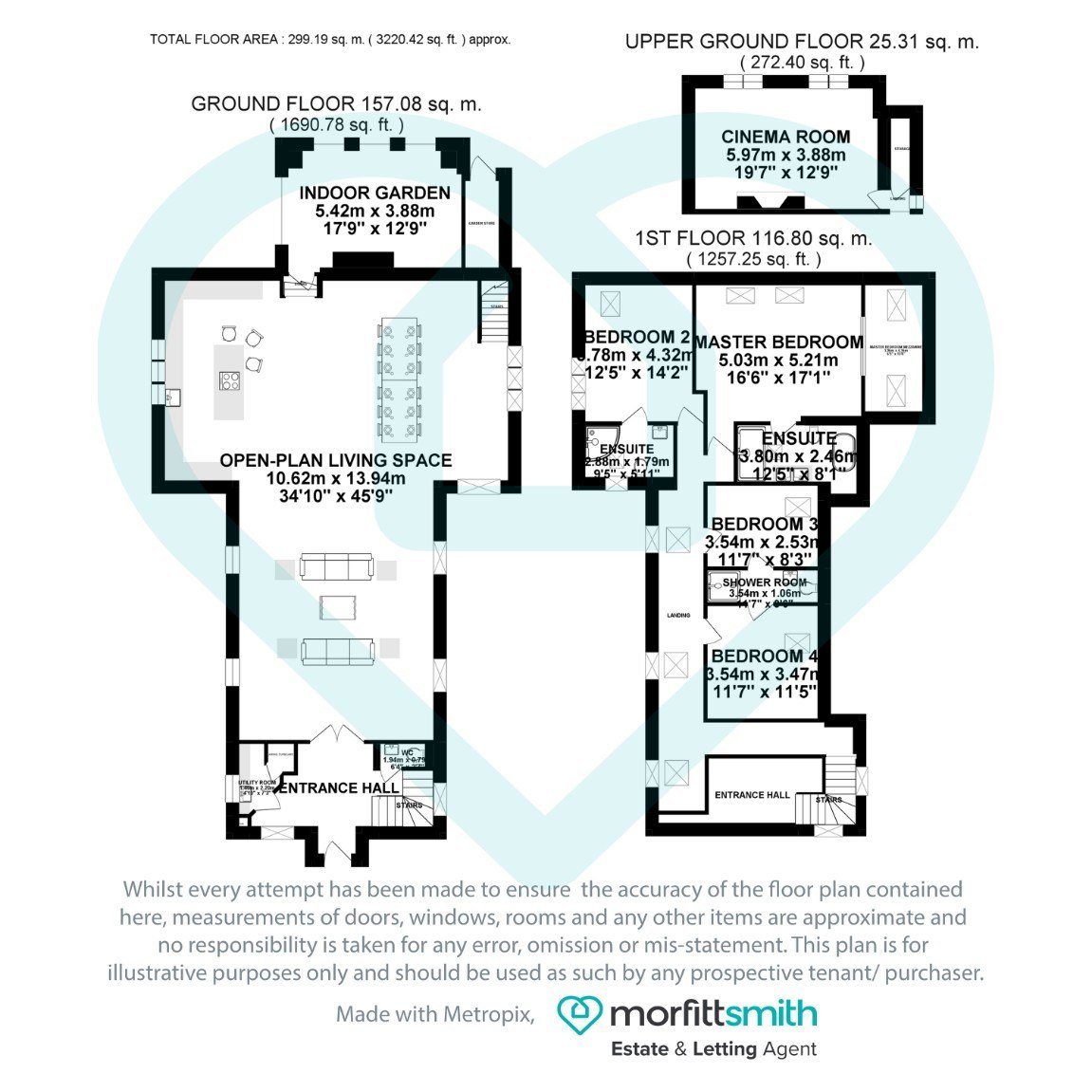Detached house for sale in Warren Lane, Chapeltown, Sheffield S35
* Calls to this number will be recorded for quality, compliance and training purposes.
Property features
- Great Open-Living Space
- Beautiful Kitchen Space
- Feature Windows
- Four Double Bedrooms
- Entrance Hallway
- High Ceilings Through Out
- Three Bathrooms
- Snug/Cinema Room
- Perfect for Commuters
- Secluded Sunny Patio and Indoor Garden
Property description
Why We Love It
This amazing open space creates an ideal family / entertaining suite, the huge and numerous windows create a bright, joyous living space, however, there are many private areas creating warm, comforting space for private reflective moments.
Why You'll Love It
Welcome to The Chapel, Warren Lane: Enter through the front door, with glazed side panels, to the open, double height, galleried reception. Three feature, double height arched windows allow light to flood the area. Stairs rise to the half landing, leading further to the galleried landing. Original features abound to the arched ceiling. Having a discretely placed WC, understairs store and acceptable utility room giving ample storage, cloaks hanging and space for washing machine. Double Oak doors lead through into the magnificent reception room. Double Oak doors lead from the reception hall to this versatile family space, giving ample room for living, dining and kitchen facilities. A feature of the room are the West facing, double height chapel windows with discrete vaulted ceilings allowing the evening light to flood the room. To the East transept, a modern, light grey kitchen provides ample storage and workspace, with a central island / breakfast bar and high level picture windows framing views onto Warren Park. With housing for a American fridge freezer, and comprising Induction Hob, extractor, integrated electric oven, combination microwave, wine cooler and dishwasher. This really is the perfect entertaining kitchen / dining experience. To the rear, stairs fall to the loggia, with a feature handrail formed from the original pulpit, whilst to the West transept, stairs rise to the private lounge / cinema room. From the entrance reception, take the stairs to the first floor galleried landing with vaulted ceiling. Original cast iron and wood trusses provide interest. The gallery opens to provide a tranquil, light flooded reading area. Walk to the end of the galleried landing to the master bedroom, located within the upper West transept. Having high vaulted ceilings, exposed wooden trusses and joists, Ladders lead to a mezzanine area, ideally suited to a private reflective space. The master bedroom also benefits from an ensuite fitted with a beautiful, free standing bath, seperate walk in shower with double head, double sink unit with mirror above and WC. Bedroom two is another beautiful example with arched windows and high vaulted ceilings and en suite bathroom compromising a corner shower unit, WC and wash basin. The final two bedrooms, similar in size have access to the 'jack and jill' shower room. The outside space is unique and tasteful, from the loggia, an open aspect leads to the southerly facing terrace, having stone paving to maximise the afternoon sun, whilst a raised border allows for planting. The M1 lies a short distance away, ideal for the commuter, but far enough away to provide peace. Close by are good public houses, whilst closer to Chapeltown Centre are numerous pubs, eateries, shopping facilities and not forgetting the regular train network to Sheffield and Barnsley centres.
Property info
For more information about this property, please contact
MorfittSmith, S6 on +44 114 488 9795 * (local rate)
Disclaimer
Property descriptions and related information displayed on this page, with the exclusion of Running Costs data, are marketing materials provided by MorfittSmith, and do not constitute property particulars. Please contact MorfittSmith for full details and further information. The Running Costs data displayed on this page are provided by PrimeLocation to give an indication of potential running costs based on various data sources. PrimeLocation does not warrant or accept any responsibility for the accuracy or completeness of the property descriptions, related information or Running Costs data provided here.



































.png)
