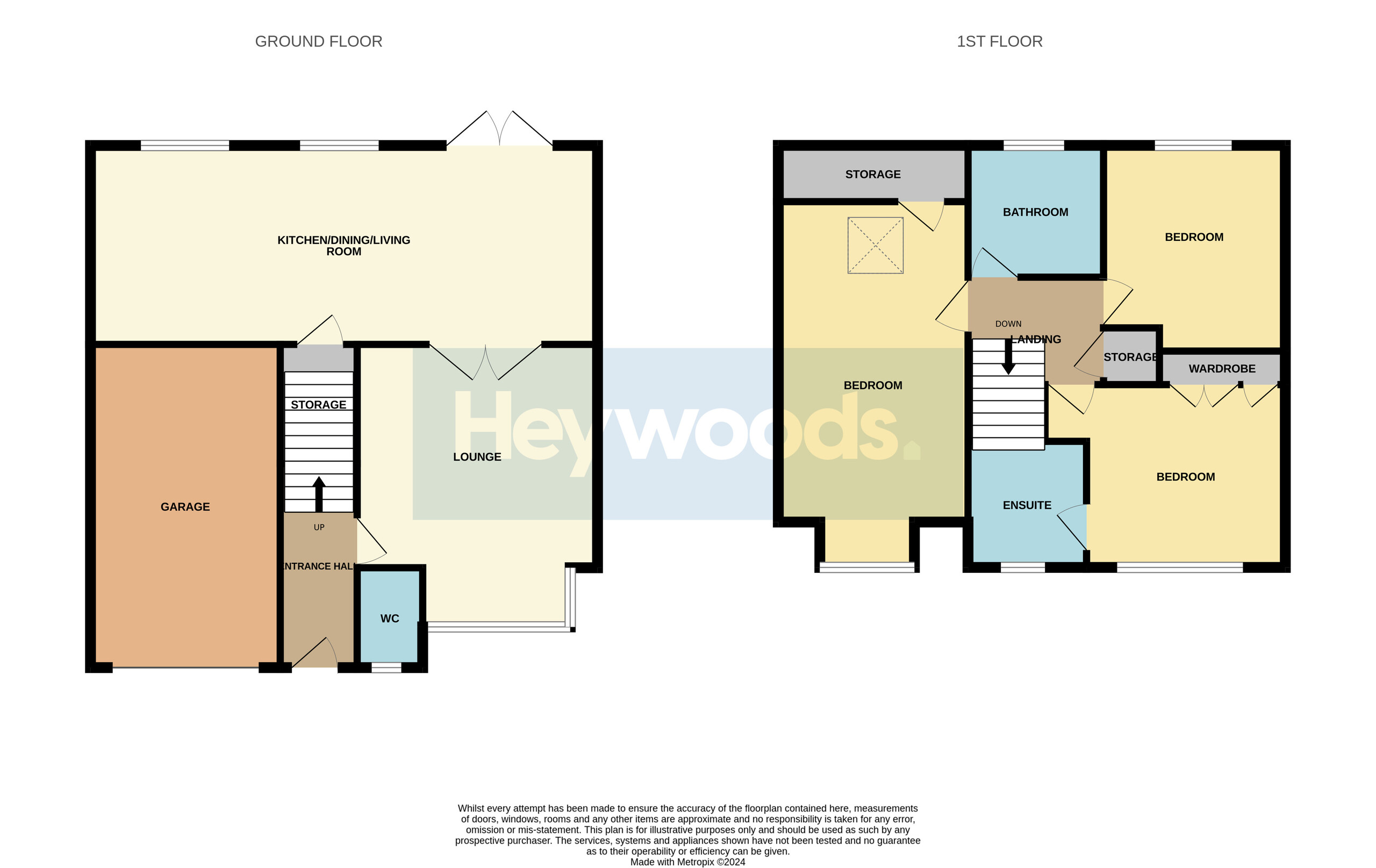Detached house for sale in Lamphouse Way, Wolstanton, Newcastle Under Lyme ST5
* Calls to this number will be recorded for quality, compliance and training purposes.
Property features
- Three double bedrooms
- Modern family home
- Driveway and integral garage
- Large kitchen/dining/living space overlooking the rear garden
- Master bedroom with fitted wardrobes and ensuite shower room
- Popular development in wolstanton, newcastle under lyme
- Convenient access to the A500, A34 and M6 road network
Property description
Superb detached home! Three bedrooms! Bathroom & ensuite! Wolstanton!
A stunning modern detached house located in the sought-after area of Wolstanton, Newcastle-under-Lyme. This spacious family home boasts three double bedrooms, two bathrooms, and a range of desirable features throughout.
Situated on the popular Wulfstan Grange development, this property offers convenient access to the A500, A34, and M6 road networks, making it ideal for commuters. The local area of Wolstanton boasts a range of amenities, including shops, schools, and recreational facilities, ensuring all your day-to-day needs are easily met.
Upon entering the property, you are greeted by a welcoming entrance hallway which leads to the main living areas. The ground floor comprises a large open-plan kitchen/dining/living space, spanning the entire width of the house at the rear. This expansive room offers panoramic views of the rear garden, creating a seamless connection between indoor and outdoor living. The kitchen is well-appointed with contemporary units, integrated appliances, and ample storage space. The dining area provides a lovely setting for family meals, while the living area is spacious and bright, perfect for relaxing and unwinding.
Upstairs, you will find three generously sized double bedrooms, offering plenty of space for the whole family. The master bedroom benefits from fitted wardrobes and an ensuite shower room, providing a private retreat for the homeowners. The remaining bedrooms are served by a modern family bathroom, complete with a bathtub and shower overhead.
Outside, the property features a driveway and integral garage, providing off-road parking for multiple vehicles. The south-facing rear garden is a delightful outdoor space, perfect for enjoying the sunshine and al fresco dining during the warmer months.
In summary, Lamphouse Way is a modern family home that offers spacious and comfortable living accommodation in a desirable location. With its contemporary design, convenient amenities, and excellent transport links, this property is sure to appeal to a wide range of buyers. Don't miss out on the opportunity to make this fantastic house your new home.
Entrance Hall
Composite entrance door, radiator, laminate flooring, doors to guest WC and lounge, stairs to first floor landing.
Guest WC (0.84 m x 1.63 m (2'9" x 5'4"))
UPVC double glazed window with privacy glass to front aspect, close coupled WC, wash hand basin, radiator, vinyl flooring.
Lounge (4.97 m x 3.60 m (16'4" x 11'10"))
UPVC double glazed bay window to front aspect, two radiators, laminate flooring, double doors to kitchen/dining/living space.
Kitchen/Dining/Living Space (4.53 m x 7.17 m (14'10" x 23'6"))
Two UPVC double glazed windows and french doors to rear aspect overlooking the rear garden, range of fitted wall and base units with work surface over, inset stainless steel sink and drainer, tiled splash back, integrated four ring gas hob with stainless steel extractor hood over, low level electric oven, space and plumbing for under counter appliances, under stairs store cupboard, part tiled walls in the kitchen area, two radiator, part vinyl and part laminate flooring.
First Floor Landing
Loft access, store cupboard, doors to three bedrooms and family bathroom.
Bedroom One (3.03 m x 2.76 m (9'11" x 9'1"))
UPVC double glazed window to front aspect, fitted wardrobes, radiator, laminate flooring, door to ensuite shower room.
Ensuite Shower Room (1.93 m x 1.75 m (6'4" x 5'9"))
UPVC double glazed window with privacy glass to front aspect, enclosed shower cubicle with electric shower, wash hand basin built into vanity unit, close coupled WC, radiator, vinyl flooring.
Bedroom Two (6.11 m x 2.44 m (20'1" x 8'0"))
UPVC double glazed window to front aspect, velux window to rear aspect, under eves storage, two radiator, laminate flooring.
Bedroom Three (4.41 m x 3.62 m (14'6" x 11'11"))
UPVC double glazed window to rear aspect, radiator, laminate flooring.
Family Bathroom (1.97 m x 1.89 m (6'6" x 6'2"))
UPVC double glazed window with privacy glass to rear aspect, close coupled WC, pedestal wash hand basin, paneled bath with mains fed shower over, part tiled walls, radiator, vinyl flooring.
Property info
For more information about this property, please contact
Heywoods, ST5 on * (local rate)
Disclaimer
Property descriptions and related information displayed on this page, with the exclusion of Running Costs data, are marketing materials provided by Heywoods, and do not constitute property particulars. Please contact Heywoods for full details and further information. The Running Costs data displayed on this page are provided by PrimeLocation to give an indication of potential running costs based on various data sources. PrimeLocation does not warrant or accept any responsibility for the accuracy or completeness of the property descriptions, related information or Running Costs data provided here.


































.png)
