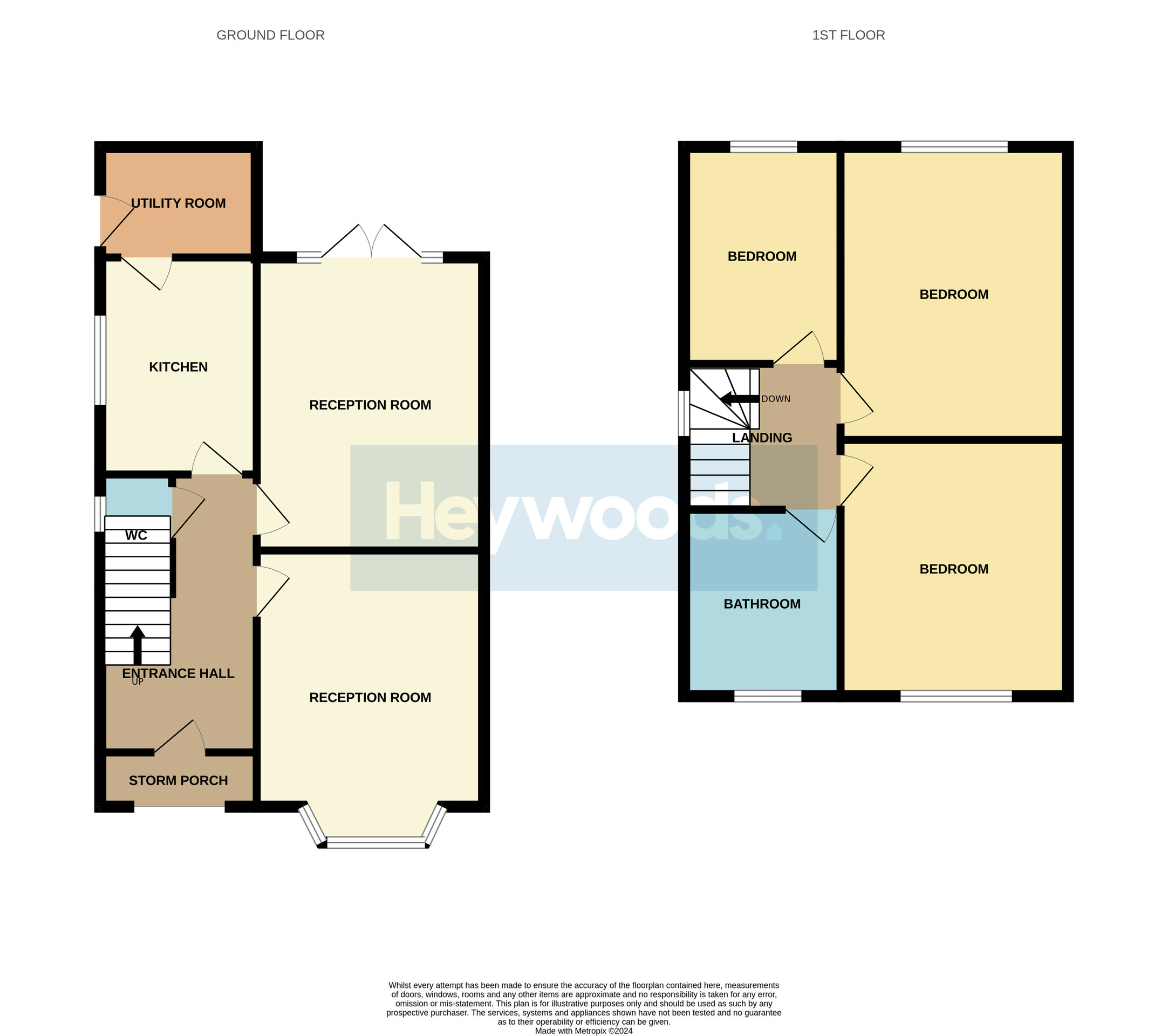Semi-detached house for sale in Heath Avenue, Maybank, Newcastle Under Lyme ST5
* Calls to this number will be recorded for quality, compliance and training purposes.
Property features
- Three bedroom semi-detached
- Large garden to rear
- Driveway and garage
- Recently modernised including new kitchen, bathroom, re-plastering
- Sought after residential area
- Two reception rooms
- Kitchen and utility room
Property description
Look at this beautifully modernised semi-detached home located on Heath Avenue, Maybank, Newcastle-under-Lyme, where modern elegance meets family comfort. Recent modernisations, including a new kitchen, utility room, and bathroom, as well as rewiring, re-plastering, new flooring throughout, and replacement windows, ensure a turnkey living experience for the discerning buyer.
This property epitomizes contemporary living in one of Newcastle-under-Lyme's most sought-after residential areas. Nestled within the desirable locale of Maybank, this home offers a serene retreat from the hustle and bustle of city life while providing easy access to local amenities and excellent schools.
As you step through the original stained glass front door, you're greeted by an atmosphere of warmth and sophistication, inviting you to explore further.
The ground floor boasts two inviting reception rooms, perfect for entertaining guests or unwinding with loved ones. Beyond lies a thoughtfully designed kitchen, recently refurbished to the highest standards, complete with modern appliances and ample storage. Adjacent, a utility room adds convenience to daily routines.
Ascending the staircase, you'll discover three well-appointed bedrooms, including two spacious doubles and a charming single, each offering a haven of tranquillity. The recently renovated four-piece family bathroom exudes luxury, featuring both a bath and a shower, providing a sanctuary for relaxation.
Step outside, and you'll find a generously sized garden, ideal for al fresco dining, gardening, or simply enjoying the fresh air. A driveway and garage provide ample parking space, ensuring convenience and security for residents.
Recent modernisations, including a new kitchen, utility room, and bathroom, as well as rewiring, re-plastering, new flooring throughout, and replacement windows, ensure a turnkey living experience for the discerning buyer.
Don't miss this opportunity to make Heath Avenue your new home. Contact Heywoods Estate Agents today to arrange a viewing and embark on your journey to refined family living in Maybank, Newcastle-under-Lyme.
Entrance Hall
Original wooden glazed entrance door with stained glass detail and side panels, under stairs store cupboard, picture rail, radiator, laminate flooring, stairs to first floor landing, doors to two recption rooms, kitchen and guest WC.
Front Reception Room (3.28 m x 4.36 m (10'9" x 14'4"))
UPVC double glazed bay window to front aspect, picture rail, radiator.
Rear Reception Room (4.32 m x 3.05 m (14'2" x 10'0"))
UPVC double glazed french doors leading onto the paved patio area, picture rail, radiator, laminate flooring.
Guest WC (1.35 m x 0.81 m (4'5" x 2'8"))
UPVC double glazed window with obscure glass to side aspect, close coupled WC, wash hand basin built into vanity unit, tiled floor.
Kitchen (3.30 m x 2.03 m (10'10" x 6'8"))
UPVC double glazed window to side aspect, range of fitted wall and base units with complimentary work surface over, inset stainless steel sink and drainer, integrated appliances including gas ho with stainless steel extractor hood over, low level electric oven, dishwasher, radiator, tiled floor, door to utility room.
Utility Room (1.72 m x 2.32 m (5'8" x 7'7"))
UPVC double glazed entrance door, fitted base and larder units with integrated fridge/freezer, washing machine, cupboard housing gas central heating boiler, tiled floor.
First Floor Landing
UPVC double glazed window to side aspect, loft access, picture rail, doors to three bedrooms and family bathroom.
Bedroom One (4.33 m x 3.07 m (14'2" x 10'1"))
UPVC double glazed window to rear aspect, picture rail, radiator.
Bedroom Two (2.04 m x 3.17 m (6'8" x 10'5"))
UPVC double glazed window to front aspect, picture rail, radiator.
Bedroom Three (3.17 m x 2.04 m (10'5" x 6'8"))
UPVC double glazed window to rear aspect, picture rail, radiator.
Family Bathroom (2.51 m x 1.78 m (8'3" x 5'10"))
UPVC double glazed window with obscure glass to front aspect, tiled corner shower cubicle with sliding glass door and mixer shower over, cistern enclosed WC, wash hand basin built into vanity unit, paneled bath, chrome heated towel radiator, vinyl flooring.
Outside
The property boasts a driveway, paved with Indian stone, providing off road parking for two vehicles, there is gated access leading to the garage and the rear of the property. The rear garden enjoys a patio area, paved with Indian Stone and a large lawned area.
Property info
For more information about this property, please contact
Heywoods, ST5 on * (local rate)
Disclaimer
Property descriptions and related information displayed on this page, with the exclusion of Running Costs data, are marketing materials provided by Heywoods, and do not constitute property particulars. Please contact Heywoods for full details and further information. The Running Costs data displayed on this page are provided by PrimeLocation to give an indication of potential running costs based on various data sources. PrimeLocation does not warrant or accept any responsibility for the accuracy or completeness of the property descriptions, related information or Running Costs data provided here.






























.png)
