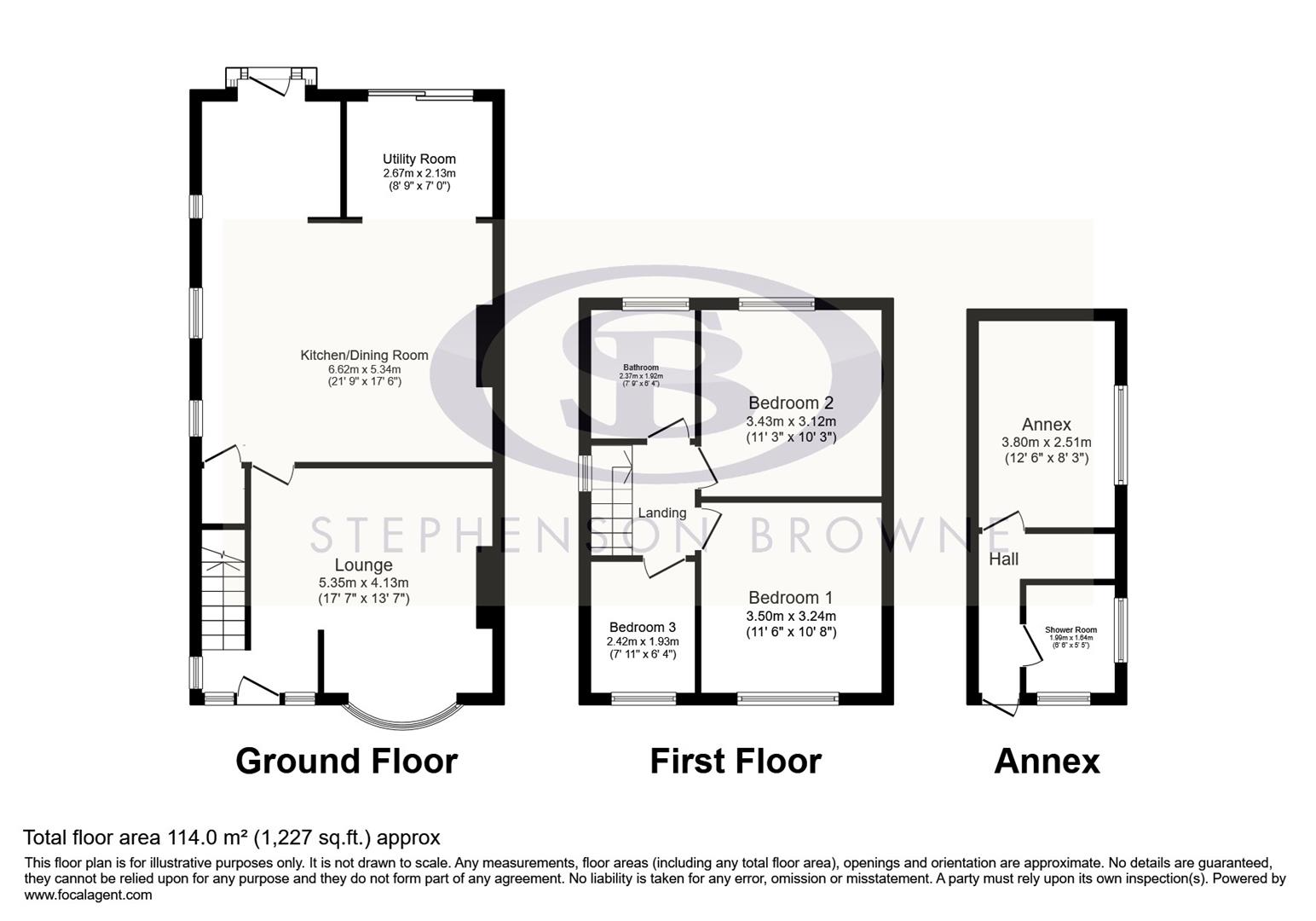Semi-detached house for sale in Garnett Road West, Newcastle-Under-Lyme ST5
* Calls to this number will be recorded for quality, compliance and training purposes.
Property features
- Traditional Bay Fronted Semi Detached Residence
- Three Bedrooms
- Generous Open Plan Lounge/Dining Area
- Modern Fitted Kitchen with Breakfast Bar & Utility Room
- Handy Understairs Bespoke Storage
- Modern Three Piece Bathroom Suite
- Annexe with Bedroom & Shower Room with W.C
- Large Enclosed Rear Garden
- Driveway, Off Road Parking
- Fantastic Family Home
Property description
An impressive and substantial, semi detached family residence nestled into the heart of a highly sought after location.
Opening via open plan entrance hallway, the property leads through to a large front aspect lounge with bay window, open plan breakfast kitchen/dining room with modern fitted units and breakfast bar and sliding patio doors that over look and open onto the private rear garden.
In addition, the property boasts a separate utility room and some very handy and bespoke built in under-stairs storage.
Upstairs, there are three bedrooms, two of which being double in proportion and with fitted wardrobes and a modern fitted three piece family bathroom with shower over the bath.
Externally, the property hosts driveway parking and benefits from a fabulous detached annex dwelling with a room that can be used for a multiple choice of usage and a shower room with w.c.
To the rear elevation, there is a large decked area, perfect for entertaining and a good size lawned area.
Fully gas central heated and fully double glazed.
This property has previously also had planning permission in 2019 for a single and/or double storey rear extention.
An absolute must view!
Council Borough: Newcastle-Under-Lyme
Council Tax Band: C
Tenure: Freehold
Ground Floor
Lounge (5.35 x 4.13 (17'6" x 13'6"))
Kitchen/Dining Room (6.62 x 5.34 (21'8" x 17'6"))
Utility Room (2.67 x 2.13 (8'9" x 6'11"))
First Floor
Landing
Bedroom One (3.50 x 3.24 (11'5" x 10'7"))
Bedroom Two (3.43 x 3.12 (11'3" x 10'2"))
Bedroom Three (2.42 x 1.93 (7'11" x 6'3"))
Bathroom (2.37 x 1.92 (7'9" x 6'3"))
Annex Lounge/Bedroom Area (3.80 x 2.51 (12'5" x 8'2"))
Annex Shower Room (1.99 x 1.84 (6'6" x 6'0"))
Property info
For more information about this property, please contact
Stephenson Browne - Newcastle-Under-Lyme, ST5 on +44 1782 933703 * (local rate)
Disclaimer
Property descriptions and related information displayed on this page, with the exclusion of Running Costs data, are marketing materials provided by Stephenson Browne - Newcastle-Under-Lyme, and do not constitute property particulars. Please contact Stephenson Browne - Newcastle-Under-Lyme for full details and further information. The Running Costs data displayed on this page are provided by PrimeLocation to give an indication of potential running costs based on various data sources. PrimeLocation does not warrant or accept any responsibility for the accuracy or completeness of the property descriptions, related information or Running Costs data provided here.































.png)
