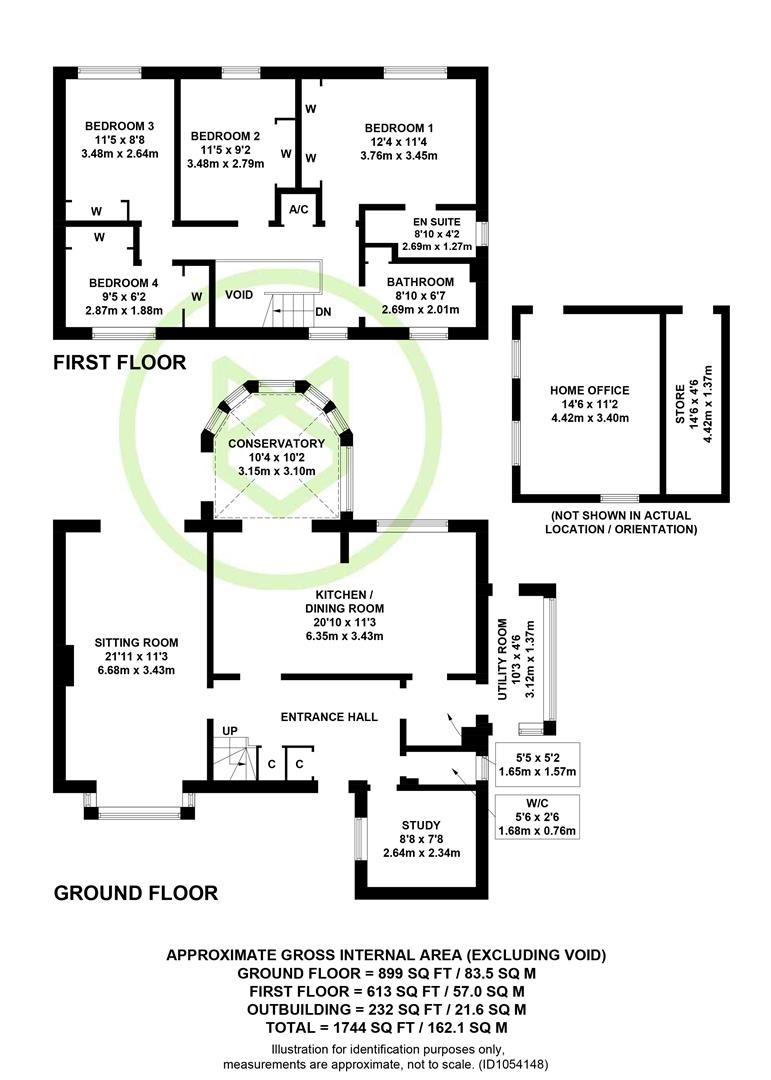Detached house for sale in Westbroke Gardens, Fishlake Meadows, Romsey, Hampshire SO51
* Calls to this number will be recorded for quality, compliance and training purposes.
Property features
- Located within the desirable development of Fishlake Meadows
- A short flat walk into Romsey town centre and Romsey Railway Station
- Four bedrooms, all with fitted/built in wardrobes
- En-suite and family bathroom
- Sitting room, study and kitchen/dining room/conservatory
- Utility room and downstairs WC
- Large home office located to the front of the home
- Driveway parking for several vehicles
Property description
Ideally positioned within walking distance of Romsey town centre, this detached home offers a great deal of privacy, with light and spacious accommodation. Comprising four bedrooms, en-suite shower room to bedroom one, family bathroom, sitting room, study, kitchen/dining room/conservatory, utility room, study and large external home office. Outside there is driveway parking for several vehicles and a pleasant south westerly facing rear garden.
Ground Floor
The welcoming entrance hallway provides access to the sitting room, kitchen/dining room/conservatory, study, downstairs WC and understairs storage. The large sitting room has a fireplace providing the perfect focal point, a bay window overlooks the front of the home and doors open to the rear garden. The kitchen/dining room/conservatory is a wonderful space for both entertaining and family alike, the perfect space for modern living. The modern kitchen is fitted with a range of cupboards and drawers, integrated oven, microwave, fridge, hob with extractor hood over, breakfast bar and heated towel rail. The dining area opens into the conservatory, which overlooks the rear garden. The study is fitted with a range of bookshelves and a desk. The utility room has space for a washing machine, tumble dryer, a fridge and doors opening to the front and rear of the home.
First Floor
The spacious first floor landing provides access to all four bedrooms, the family bathroom and airing cupboard. Bedroom one is a generous double room, benefiting from wall length built in wardrobes, the en-suite is fitted with a WC, wash basin with storage under and enclosed shower cubicle. Bedrooms two and three are both double rooms that overlook the rear garden and both benefit from fitted wardrobes. Bedroom four is a good size single room also benefiting from fitted wardrobes. The family bathroom has been refitted with a modern white suite comprising WC, wash basin with storage under, bath with shower over, fitted shower screen, fully tiled walls and flooring and a heated towel rail.
Home Office
As the ex show home for this development, the original sales office is a large room accessed from the driveway. This room has fitted bookshelves and offers many uses as a space, including home office or hobby room, a store room adjoins the home office.
Outside
The rear garden offers a great deal of privacy and a pleasant south westerly aspect. Paving adjoins the rear of the home, there is a lawned area, established hedging, a garden shed and store cupboard. Access is provided to the front of the home via a side gate.
Parking
Block paved driveway parking for several vehicles is located to the front of the property.
Location
Fishlake Meadows is one of the most sought after districts in Romsey. Connecting to Canal Walk offers a convenient walking distance to Romsey town centre and even closer journey to Romsey Train Station, offering commuter links to Southampton, Winchester and Salisbury. Recreational pursuits can be found nearby at various national trusts sites such as Mottisfont and The New Forest National Park.
Sellers Position
Looking for forward purchase
Age
1990s
Tenure
Freehold
Heating
Gas central heating
Primary School
Romsey Primary School
Secondary School
The Romsey School
Council Tax
Band F - Test Valley Borough Council
Property info
Final_1054148_1-Westbroke-Gar_040324175518459.Jpg View original

For more information about this property, please contact
Henshaw Fox Estate Agents, SO51 on +44 1794 329649 * (local rate)
Disclaimer
Property descriptions and related information displayed on this page, with the exclusion of Running Costs data, are marketing materials provided by Henshaw Fox Estate Agents, and do not constitute property particulars. Please contact Henshaw Fox Estate Agents for full details and further information. The Running Costs data displayed on this page are provided by PrimeLocation to give an indication of potential running costs based on various data sources. PrimeLocation does not warrant or accept any responsibility for the accuracy or completeness of the property descriptions, related information or Running Costs data provided here.





























.png)