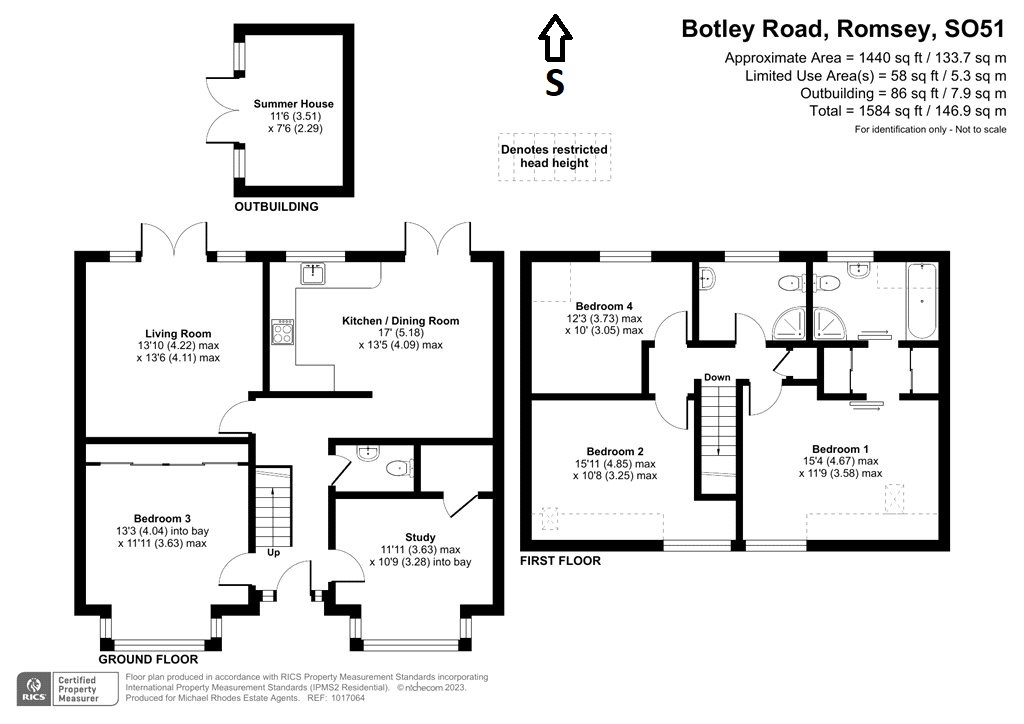Detached house for sale in Botley Road, Romsey, Hampshire SO51
* Calls to this number will be recorded for quality, compliance and training purposes.
Property features
- Four Bedroom Detached House
- South Facing Rear Garden
- Secluded Well Landscaped Rear Garden
- Modernised and Enlarged by Current Owners
- Vast Amount of Off Street Parking
- Delightful Kitchen/Dining Room
- Four Large Bedrooms
- En-Suite to Bedroom One
- Large Sitting Area
Property description
We are delighted to welcome to the market this delightful four bedroom detached house in a popular location of Romsey including off street parking and secluded garden.
Location
This popular residential road that is reasonable walking distance of the town centre. Facilities are at close hand in Romsey Town which provides a wide range of shops, restaurants and cafes. There is a railway station which provides services to Southampton /Southampton Parkway to the east and Salisbury/Bath to the west. Schooling facilities are provided with Halterwoth Primary and Mountbatten Secondary School. Barton Peverell Sixth Form and Peter Symonds Sixth Form can be easily accessed via local bus connections.
Summary
This exclusive four bedroom detached house is set back away from the road and boasts a generous plot front and rear. Throughout the property it has been completed to a excellent standard and has been enlarged by the current owners. The front has been laid with hard standing paving that holds plenty of off street parking. To the rear of the property it includes a tastefully landscaped private rear south facing garden that are well secluded and offer a generous amount of outside space. Inside the property it compromises a vast amount of downstairs space which includes study, downstairs cloakroom, large sitting room, bedroom three and a modern kitchen with a variety of units. It is currently used as kitchen/dining area to benefit from open plan living with double doors opening to the patio area. Upstairs has three bedrooms and a modern family bathroom. Bedroom one includes fitted storage which leads onto the en-suite. Towards the end of the rear garden it includes a summer house.
Property info
For more information about this property, please contact
Michael Rhodes, SO51 on +44 1794 757894 * (local rate)
Disclaimer
Property descriptions and related information displayed on this page, with the exclusion of Running Costs data, are marketing materials provided by Michael Rhodes, and do not constitute property particulars. Please contact Michael Rhodes for full details and further information. The Running Costs data displayed on this page are provided by PrimeLocation to give an indication of potential running costs based on various data sources. PrimeLocation does not warrant or accept any responsibility for the accuracy or completeness of the property descriptions, related information or Running Costs data provided here.
































.png)