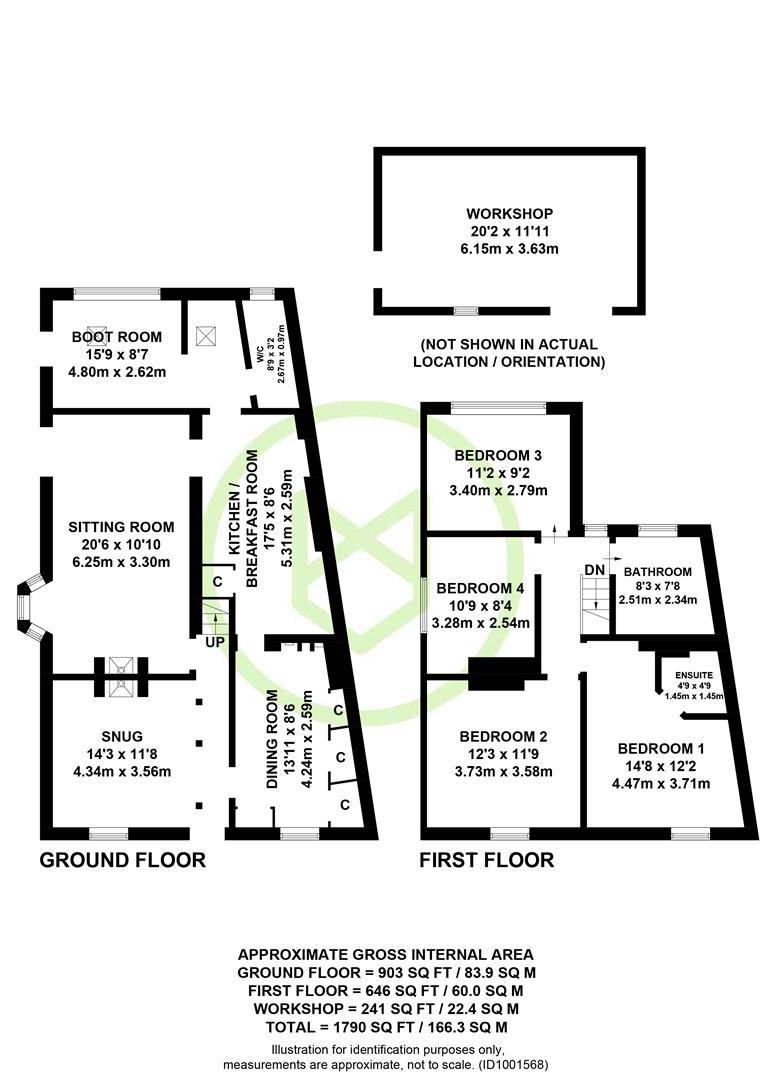Detached house for sale in Winchester Road, Romsey Town Centre, Hampshire SO51
* Calls to this number will be recorded for quality, compliance and training purposes.
Property features
- A beautiful Victorian home in the heart of Romsey Town centre
- Impressive gardens extending to 0.2 acres
- Stunning period features with a blend of modern finishes
- Driveway parking for several vehicles
- Luxurious kitchen/breakfast room with utility area
Property description
An imposing period home situated in the heart of Romsey Town centre occupying gardens approaching 1/4 acre. Rockingham is a charming detached residence intertwining original character features with luxurious modern finishes throughout. The ground floor accommodation comprises sitting room with double doors to adjoining patio, kitchen/breakfast room, boot room/utility, cloakroom, snug and dining room. Upstairs you find four double bedrooms, en-suite to principal room and family bathroom. Sitting on a 0.2acre plot, the impressive gardens are surprisingly secluded and feature an expansive lawn with Magnolia Tree, spacious patio adjoining the home and useful workshop.
Ground Floor
Upon entry, you are greeted by feature oak beams which lead into the cosy snug which features a delightful wood burning stove with slate hearth. The dining room has useful floor to ceiling storage and boasts a period fireplace. The immaculate kitchen/breakfast room has been fitted with traditional Corian worktops extending into a breakfast bar area. Integrated appliances include a fridge/freezer, dishwasher, wine cooler, induction hob with hidden extractor above, oven, Quooker tap and microwave. Leading on, the boot room allows access to the adjoining patio, plumbing for washing machine, dryer and separate cloakroom comprising WC and wash basin. Skylights at the rear of the home relieve light and create a bright and airy space throughout the downstairs accommodation. Complimented by double doors to the adjoining patio and side bay window, the sitting room centres onto another wood burning stove with slate hearth.
First Floor
On the first floor are four double bedrooms, principal bedroom features fitted wardrobe and en-suite with shower cubicle, WC and wash basin. The family bathroom comprises freestanding roll top bath, corner shower cubicle, WC and vanity unit.
Outside
The sublime gardens start with wrap around adjoining patio creating the perfect outdoor entertainment or dining space. Path and expansive lawn leads on with an established shrub border and pretty Magnolia tree. A sizeable outbuilding is found towards the rear of the garden which is currently used as a workshop. Side gate provides access to the front.
Parking
Driveway parking for several vehicles.
Location
Romsey, a delightful old market town has retained much of its original character and provides an excellent range of amenities for everyday needs. Facilities include a range of individual shops, schools, leisure facilities, doctors and dentist surgeries and public transport by way of bus and rail services. The M27 can be accessed at junction 3, about 3 1⁄2 miles distant. The major centres of Salisbury, Southampton, Winchester and Portsmouth are all easily accessed
Terms And Conditions
These particulars are set out as a general outline and do not constitute any part of an offer or contract. We have not tested any services, appliances or equipment and no warranty is given or implied that these are in working order. Fixtures, fittings and furnishings are not included unless specifically described. All measurements, floor plans, distances and areas are approximate, are for guidance only and should not be relied on for carpets or furnishings. It should not be assumed that the property remains the same as shown in the photographs.
Tenure
Freehold
Heating
Gas central heating
Windows
UPVC double glazed besides from four wooden single sash windows to front with acoustic glass and boot room with double glassed conservation wooden unit
Council Tax
Test Valley - Band E
Property info
For more information about this property, please contact
Henshaw Fox Estate Agents, SO51 on +44 1794 329649 * (local rate)
Disclaimer
Property descriptions and related information displayed on this page, with the exclusion of Running Costs data, are marketing materials provided by Henshaw Fox Estate Agents, and do not constitute property particulars. Please contact Henshaw Fox Estate Agents for full details and further information. The Running Costs data displayed on this page are provided by PrimeLocation to give an indication of potential running costs based on various data sources. PrimeLocation does not warrant or accept any responsibility for the accuracy or completeness of the property descriptions, related information or Running Costs data provided here.



































.png)