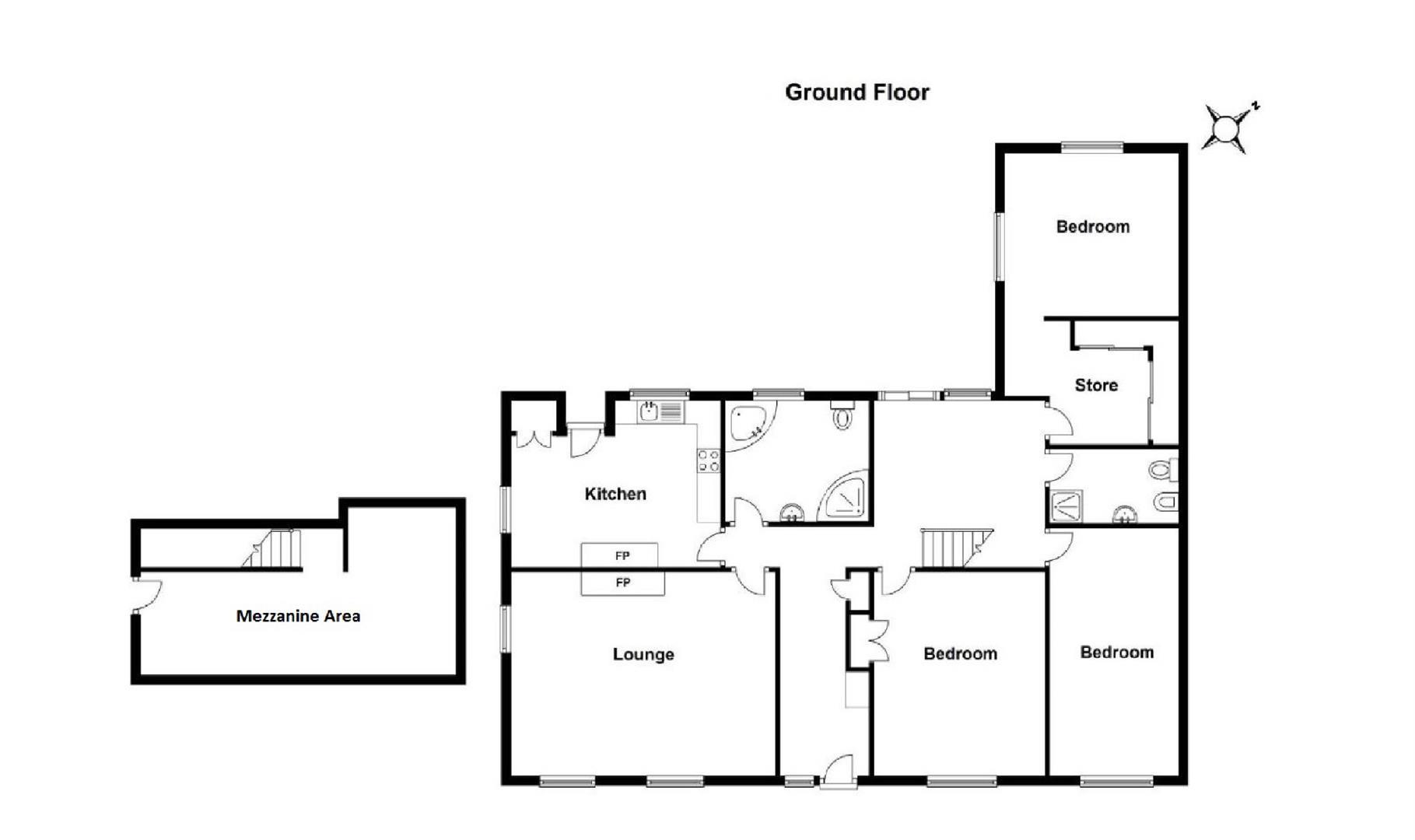Detached bungalow for sale in Croft View, Whicham Valley, Millom LA18
* Calls to this number will be recorded for quality, compliance and training purposes.
Property features
- Deceptive detached bungalow
- Stunning open views
- Located in the Lake District National Park
- Three Double bedrooms - Master with en-suite
- Three reception rooms
- Front and rear gardens
- Off road parking
- EPC - E
Property description
Situated at the foot of Black Combe, in the heart of the Lake District National Park, lies this delightful detached bungalow. Nestled in a valley, it provides awe-inspiring panoramic views. The property is equipped with modern fixtures, UPVC double glazing, and calor gas central heating, ensuring comfort and convenience. It has three inviting reception rooms and three large double bedrooms, one of which includes an en-suite. The off-road parking area features a newly tarmacked drive. The meticulously maintained gardens at the front and rear enhance its charm, offering a remarkable view. While the property has been successfully utilized as a holiday let, its warmth and character also make it an ideal family home."
Upon approaching this attractive detached bungalow, nestled in a rural and gently elevated location, you are greeted by a front garden, a pathway to the main entrance, and a driveway that provides off-road parking.
Upon entry, an inviting hallway unfolds before you, leading to the lounge, kitchen, bathroom, and a second living area. The lounge is spacious, comfortably accommodating a dining table, and features a charming wood-burning stove as its centerpiece, complemented by breathtaking countryside views. Adjacent is the kitchen/dining area, fitted with an appealing range of modern Regency style white base and wall units, adorned with pewter style handles, pelmet lighting, and a charcoal-shaded granite pattern work surface. The kitchen also houses a white porcelain sink with a chrome mixer tap and inset drainer, all set against tiled walls and flooring.
Proceeding further, you encounter the family bathroom, a contemporary space boasting a four-piece suite in white. It includes a low-level corner bath with mixer tap and tiled side panel, a dual flush WC, a 'Sottini Free' wash basin with mixer tap, and a glazed shower cubicle .Soft cream half tiling lends an elegant finish to the room.
Next, the second reception room beckons, outfitted with double-glazed patio doors that open to the rear garden, offering splendid views of the open fields and fells. This room provides access to the three double bedrooms, with the master bedroom featuring an en-suite shower room equipped with a white four-piece suite - a dual flush WC, bidet, wash basin with mixer tap and pedestal, and a Kudos glazed/curved shower cubicle. The tasteful pearl and grey tiles with a mosaic border add a touch of luxury.
The second reception room also houses a spindled staircase that ascends to a versatile Mezzanine area, currently serving as an additional reception room. A velux window offers views towards Black Combe.
The rear garden is a sight to behold - well-maintained and established, it boasts lawns, slate chippings, plant-bordered areas, and a decked patio. With open views of the Fells and Black Combe, it provides an enchanting setting for entertaining guests. It also has a outbuilding which is great for storage and has electric light and power/circuit breaker. And a water tap.
Entrance Hall Extends To (4.5 (14'9"))
Reception One (Lounge) (6.16 x 4.31 (20'2" x 14'1"))
Reception Two (3.64 x 3.56 (11'11" x 11'8"))
Reception Three (Mezzanine) (6.58 x 2.15 (21'7" x 7'0"))
Kitchen/Diner (5.00 x 3.48 (16'4" x 11'5"))
Bedroom One (3.64 x 3.67 (11'11" x 12'0"))
En-Suite (2.5 x 1.56 (8'2" x 5'1"))
Bedroom Two (4.32 x 3.63 (14'2" x 11'10"))
Bedroom Three (5.06 x 2.74 (16'7" x 8'11"))
Family Bathroom (3.03 x 2.54 (9'11" x 8'3"))
Property info
For more information about this property, please contact
Corrie and Co LTD, LA18 on +44 1229 382986 * (local rate)
Disclaimer
Property descriptions and related information displayed on this page, with the exclusion of Running Costs data, are marketing materials provided by Corrie and Co LTD, and do not constitute property particulars. Please contact Corrie and Co LTD for full details and further information. The Running Costs data displayed on this page are provided by PrimeLocation to give an indication of potential running costs based on various data sources. PrimeLocation does not warrant or accept any responsibility for the accuracy or completeness of the property descriptions, related information or Running Costs data provided here.







































.png)
