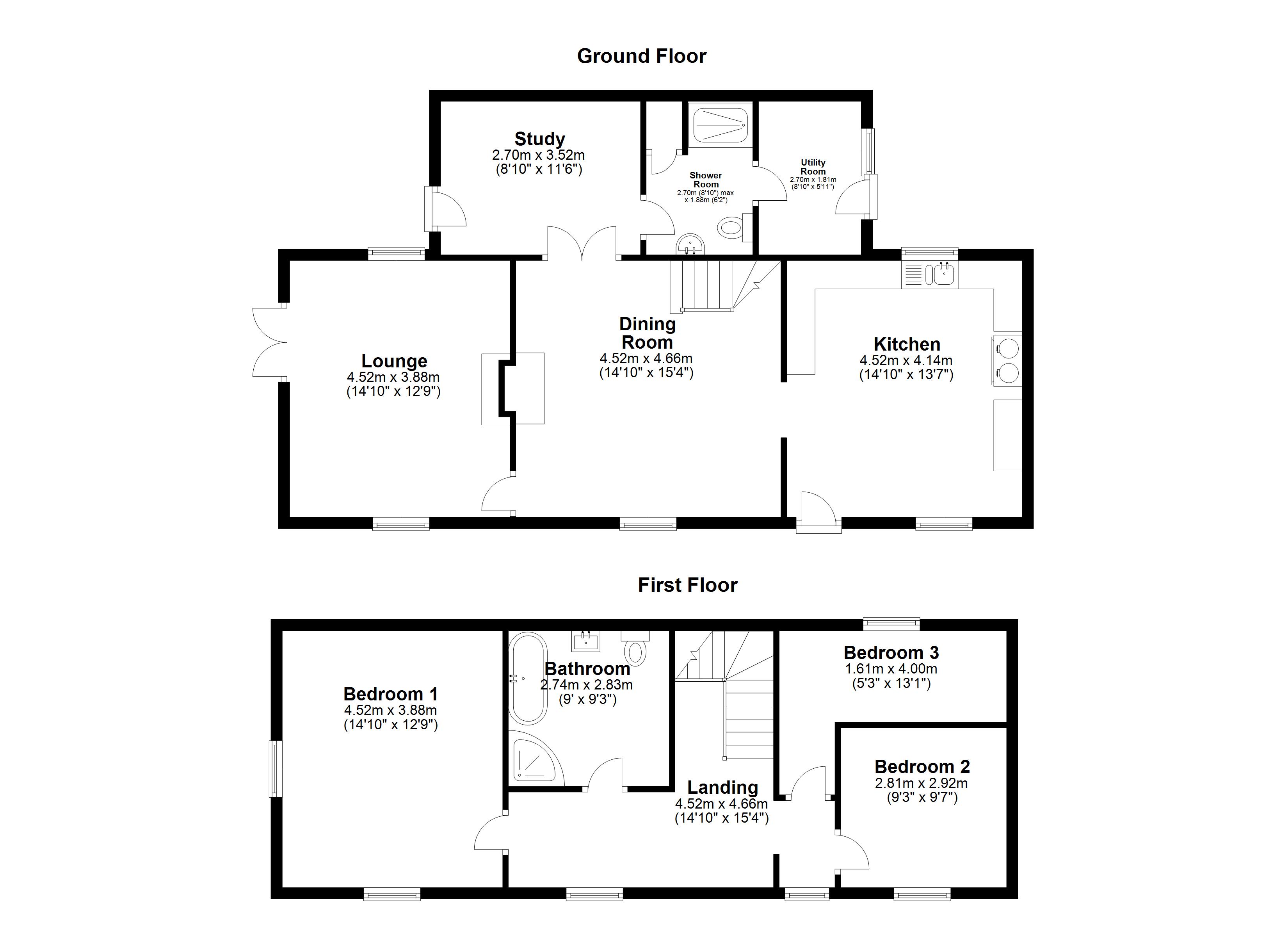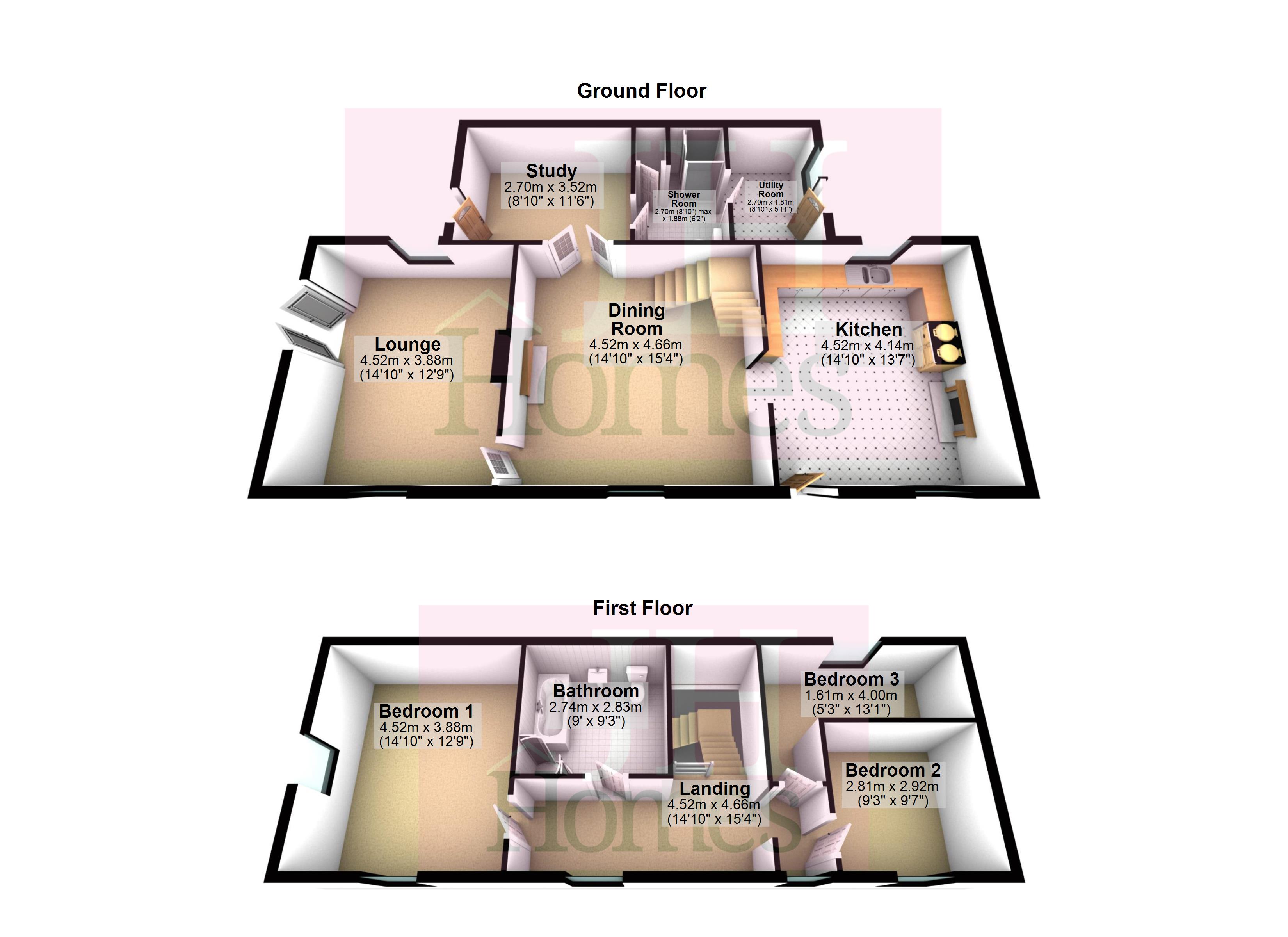Cottage for sale in The Hill, Millom, Cumbria LA18
* Calls to this number will be recorded for quality, compliance and training purposes.
Property features
- Beautiful Traditional Detached Cottage
- Well Presented With Lots Of Character
- Lovely Hamlet Location Close To National Park
- Excellent Accommodation With Three Bedrooms
- Three reception Rooms & Farmhouse Style Kitchen
- Modern Shower Room & Four Piece Bathroom
- Fantastic Well Planted Cottage Gardens
- Off Road Parking, CH System & dg
- Must Be Viewed To Be Appreciated
- Early Viewing Recommended, No Upper Chain
Property description
Barry Cottage is a magnificent, detached character cottage situated in the peaceful Hamlet of the Hill located between The Green and Millom. The Cottage is beautifully presented and reluctantly offered for sale and has the benefits of no upper chain. Barry Cottage has wood framed double glazed windows, oil fired central heating and offers excellent three bedroomed accommodation. A lovely traditional cottage with a contemporary feel benefiting from excellent Gardens and off-road parking.
Accommodation Magnificent, detached character cottage situated in the peaceful Hamlet of the Hill located between The Green and Millom. Beautifully presented and reluctantly offered for sale and has the benefits of no upper chain. Barry Cottage has wood framed double glazed windows, oil fired central heating and offers excellent three bedroomed accommodation. Lovely traditional cottage with a contemporary feel benefiting from excellent gardens and off-road parking. This fine property will be suited to a wide range of buyers in this desirable location. The Hill is a popular Hamlet with an active community situated between Broughton-in-Furness and Millom for shopping and other amenities. A primary school in neighbouring Hamlet and in Millom which has primary and secondary schools. Excellent opportunity rarely available and viewing recommended and invited to appreciate this lovely home.
Accessed from the front through a low traditional wooden door with patterned glass upper pane which opens directly into:
Kitchen/diner 14' 10" x 13' 7" (4.52m x 4.14m) The room is of immense character with a heavily beamed and timbered ceiling which offers lower head height in certain areas. Modern stone flagged floor and substantial slate lintel under which is a stove offering a fabulous feature to the room. Rangemaster electric cooker and a good range of fitted base, wall and drawer units with metallic handles and a grey patterned work surface with complimentary tiling to the splashbacks. Inset to the work surface is a one and a half bowl sink and drainer with fitted mixer tap, recess and plumbing for dishwasher, built-in fridge, ample space for a dining table and radiator. Wood frame double glazed windows to the front and rear elevation and further ancient oak framed former window feature recessed to the wall. A set of low steps provide access with a handrail directly into:
Dining room 14' 9" x 15' 3" (4.52m x 4.66m) Wood frame double glazed window to the front elevation with deep wooden sill that offers a pleasant aspect to the front garden. French doors open to the sun room and to the side of the room a feature staircase in oak returns to the first floor. Central feature, slate lintel to the fireplace with hearth and housing wood burning stove. Painted timbers to ceiling, radiator and wooden flooring which continues through the ground floor into the adjacent sitting room and sunroom. The lounge is accessed via a wooden door with traditional style latch handle.
Lounge 14' 10" x 12' 9" (4.52m x 3.89m) Set of double-glazed French doors to the gable wall opening and overlooking the lovely garden, further double-glazed windows to the front and rear elevation with all three aspects overlooking the garden. Wooden flooring, painted timbers to ceiling and fabulous timber lintel to the recessed fireplace with slate hearth housing a Waterford stove. Radiator, electric light and power socket.
Study 11' 6" x 8' 10" (3.51m x 2.69m) Half glazed door opening to the garden with double-glazed window to the rear and velux double glazed rooflight. Suitable for a variety of uses including occasional bedroom with the convenience of the adjacent shower room. Radiator, power sockets and wall light points.
Shower room 8' 10" x 6' 2" (2.69m x 1.88m) widest points Spacious walk-in shower cubicle with glazed screen and panel, tile effect panelling to walls and ceiling, WC with push button cistern and wall mounted wash hand basin with mixer tap with cupboard above and electric shaver light. Electric towel radiator and door to boiler cupboard with has shelving for airing space and housing the oil-fired boiler for the heating and hot water systems. Connecting door opens to:
Utility room 8' 10" x 5' 11" (2.69m x 1.8m) Double-glazed window and door opening to the parking area at the side of the cottage. Versatile and useful utility with ample space for free-standing fridges and freezers with wall cupboards, shelving and space and plumbing for washing machine. To the ceiling is a fitted drying rack.
First floor landing Exposed beams, low-level double-glazed window with slate lintel and deep wooden sill and wooden flooring. Velux double glazed rooflight over the stairwell and offers access the bedrooms and bathroom.
Bedroom 14' 10" x 12' 9" (4.52m x 3.89m) Spacious and characterful double room with wood framed double glazed window to the front elevation with slate lintel and deeper wooden sill and further double-glazed window to the side looking to the lovely side garden area. Exposed beams to ceiling, wooden flooring, radiator, electric light and power.
Bathroom 9' 0" x 9' 3" (2.74m x 2.82m) Spacious bathroom fitted with a traditional four piece suite comprising of roll top bath with ball and claw feet and central mixer tap with shower attachment, pedestal wash hand basin, WC and quadrant shower cubicle with Mira thermostatic shower. Radiator, painted wood flooring, modern grey finish to walls and ceiling with inset lights and spotlights. Velux double glazed roof light that offers a lovely aspect to the countryside beyond.
Inner landing From the main landing two steps lead down to an inner landing area. Double glazed window with small window seat offering a nice outlook.
Bedroom 9' 3" x 9' 7" (2.82m x 2.92m) Lovely double room with wood framed double glazed window to the front offering glimpses of the Bay. Exposed and painted beams to ceiling, wooden flooring, power sockets, ceiling light point and radiator.
Bedroom 5' 3" x 13' 1" (1.6m x 3.99m) Single room currently used to hold bunk beds. Wood frame double glazed window to the rear elevation looking down towards the parking bay, radiator, painted beams to ceiling and wooden flooring continuing from the landing.
Exterior Set on a most attractive plot that is accessed from the front by a pedestrian gate onto a cobbled forecourt which leads to the front door leading to the kitchen. The front garden area has stone retaining walls and is attractively planted with a wide variety of shrubs and bushes currently with some beautiful irises in bloom. Formerly used as a vegetable garden area with paths to the perimeter, it has cherry trees to the road side and garden storage shed.
Path along the front of the Cottage has a gate opening to the side garden areas. The side and rear garden has a block patio adjacent to the French doors opening to the sitting room. It offers a lovely private seating area with a good degree of natural sunlight throughout the day. This is a real Plantsman garden, beautifully stocked with a wide variety of plants shrubs and bushes. Wooden greenhouse (in need of some improvement) with attached cold frame. Pathways lead to the lower section where there is a further garden, mature trees including oak and conifers etc and then a path proceeds to the rear of the property. Point for central clothes dryer and gated access back to the parking area where there is an oil storage tank and outside tap. The gardens are a particular feature of this charming cottage.
General information tenure: Freehold
council tax banding: C
local authority: Copeland Borough Council
services: Mains services include electric, water and private drainage.
Property info
For more information about this property, please contact
J H Homes, LA12 on +44 1229 382809 * (local rate)
Disclaimer
Property descriptions and related information displayed on this page, with the exclusion of Running Costs data, are marketing materials provided by J H Homes, and do not constitute property particulars. Please contact J H Homes for full details and further information. The Running Costs data displayed on this page are provided by PrimeLocation to give an indication of potential running costs based on various data sources. PrimeLocation does not warrant or accept any responsibility for the accuracy or completeness of the property descriptions, related information or Running Costs data provided here.

















































.png)