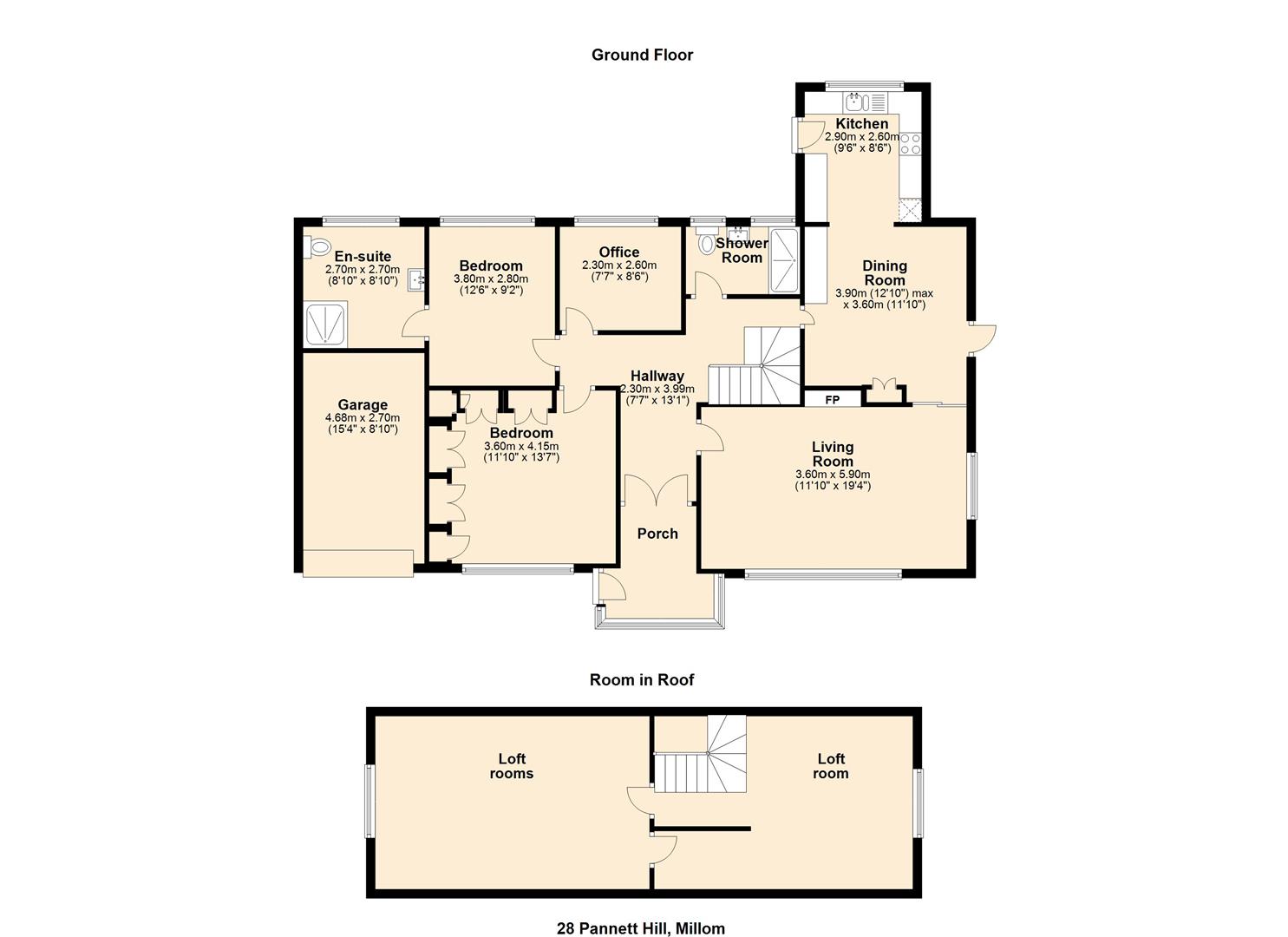Detached bungalow for sale in Pannatt Hill, Millom LA18
* Calls to this number will be recorded for quality, compliance and training purposes.
Property features
- Beautiful Views
- Double Drive way
- Garage
- Three Double Bedrooms
- Versatile Loft Rooms
- Family Shower Room and En-Suite
- Popular Residential Location
- EPC D
- Council Tax C
Property description
Nestled within a desirable residential estate, this charming three-bedroom bungalow offers a serene retreat with convenient access to Millom town centre, the train station, and local schools, all easily reachable on foot.
Set on a generous plot, the property features a double driveway, garage, and shed, ensuring ample parking space and storage options for residents. Inside, you'll find three double bedrooms, one of which includes an en-suite bathroom, providing comfort and privacy for occupants.
The large lounge area boasts two sizable windows, flooding the space with natural light and creating an inviting atmosphere for relaxation and socializing. The kitchen offers ample room for a dining table, making it the perfect spot for family meals and gatherings. A family shower room completes the main living areas, providing convenience for daily routines.
Additionally, the property features excellent loft rooms with potential for renovation, subject to obtaining necessary planning permissions. This presents an opportunity to expand living space or create additional rooms according to personal preferences and needs.
Experience the epitome of comfortable and convenient living in this delightful bungalow, where modern amenities harmonize with scenic surroundings. Welcome home to your tranquil haven in Millom. Must be viewed to be totally appreciated.
As you approach the property, you're greeted by a well-presented lawned area, with well stocked boarders and a paved driveway on either side, offering ample parking for at least six cars, making it convenient for both residents and visitors. To the left of the driveway is a generously sized plot richly furnished with various shrubs and plants.
Upon entering the entrance porch, which provides privacy to the main front of the bungalow, you'll find handy storage and seating, offering a welcoming transition into the home. The hallway, adorned with attractive oak doors, provides access to all internal rooms, adding to the overall aesthetic appeal.
To the right of the hallway lies the lounge, featuring a large window that showcases beautiful countryside views, complemented by a gas living flame fire, creating a cosy ambiance. Moving on from the lounge, you enter the impressive kitchen, boasting a green tiled floor and English rose Tuscany natural maple fitted cabinets meticulously designed with every detail in mind, making it a delight for budding chefs.
Integrated appliances complete the kitchen's functionality.
Continuing from the kitchen back into the hallway, you'll discover the master bedroom, adorned with oak-style fitted wardrobes and offering ample space. The second bedroom is equally spacious and benefits from an en-suite, adding convenience and luxury. The third bedroom, currently utilized as an office, offers versatility and could easily serve as a double bedroom due to its good size.
In the hallway, underneath the stairs, there's ample storage space and a cloak closet. The staircase leads to the loft area, which boasts a vast space with immense potential. With the appropriate planning permissions, this area could be transformed into a fourth bedroom, complete with an en-suite, thereby providing additional accommodation options. Alternatively can be transformed into a versatile man cave or playroom, offering endless possibilities!
Two UPVC doors from the kitchen / dining room lead to the outside area, one of which features a handy canopy providing protection from the elements. The outside space features patio areas ideal for barbecues and relaxation, raised planted areas with an abundance of perennial flowers and shrubs and a secluded seating area with astro turf, creating the perfect sun trap. Additionally, there's a shed and bin storage area to the side of the property, along with a garage at the front, adding to the property's practicality and convenience.
Hallway (2.30 x 3.99 (7'6" x 13'1"))
Living Room (3.60 x 5.90 (11'9" x 19'4"))
Dining Room (3.90 x 3.60 (12'9" x 11'9"))
Kitchen (2.90 x 2.60 (9'6" x 8'6"))
Integrated appliances include dishwasher, fridge, freezer. Double oven and hob. Housing for washing machine.
Shower Room (1.617 x 2.645 (5'3" x 8'8"))
Bedroom One (3.60 x 4.15 (11'9" x 13'7"))
Bedroom Two (3.60 x 2.80 (11'9" x 9'2"))
En-Suite (2.70 x 2.70 (8'10" x 8'10"))
Bedroom Three/Office (2.3m x 2.6m (7'6" x 8'6"))
Garage (4.68 x 2.70 (15'4" x 8'10"))
Loft Room One (3.80 x 6.00 (12'5" x 19'8"))
Loft Room Two (3.80 x 5.75 (12'5" x 18'10"))
Property info
For more information about this property, please contact
Corrie and Co LTD, LA18 on +44 1229 382986 * (local rate)
Disclaimer
Property descriptions and related information displayed on this page, with the exclusion of Running Costs data, are marketing materials provided by Corrie and Co LTD, and do not constitute property particulars. Please contact Corrie and Co LTD for full details and further information. The Running Costs data displayed on this page are provided by PrimeLocation to give an indication of potential running costs based on various data sources. PrimeLocation does not warrant or accept any responsibility for the accuracy or completeness of the property descriptions, related information or Running Costs data provided here.









































.png)
