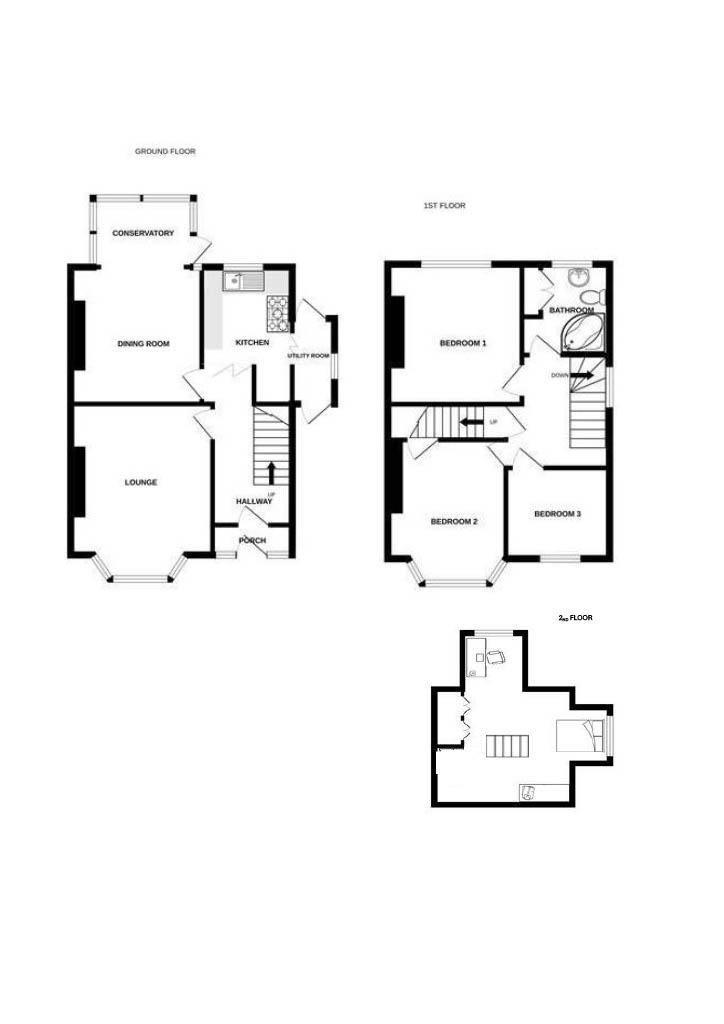Semi-detached house for sale in Hillsea Road, Swanage BH19
* Calls to this number will be recorded for quality, compliance and training purposes.
Property features
- Semi-Detached House
- Flexible Accommodation
- 4 Bedrooms or 3 Plus Study/Studio
- Quiet Residential Cul-de-Sac
- Near Town and Local Schools
- Ideal Work from Home
- Good Sized Enclosed Rear Garden
- Driveway Parking for 2 Vehicles
- Views to Hills and Sea
- Ideal Family Home
Property description
** interactive virtual tour now available **
This family home with four bedrooms has flexible accommodation and views
to countryside, hills and sea in the distance. It has the benefit of a good-sized garden to the rear and driveway parking for two vehicles.
This semi-detached house is situated in an elevated position about 2/3 of a mile from Swanage town centre and seafront with good local primary and secondary schools within 1/2 mile.
Enter through the double glazed front door, through the porch and into the hallway with stairs rising to the first floor.
From here, into the roomy lounge which has tall ceilings, a westerly facing aspect and features a large bay window, picture rail and fireplace with gas supply. Adjacent, the separate dining room, again, a good-sized room with feature fireplace and which opens into the conservatory, a perfect spot to enjoy breakfast, to admire and step into the pretty garden beyond. The kitchen is accessed from the hallway and has a utility room to one side with doors to the front and rear of the property. The kitchen, overlooking the rear garden has space for a range cooker and comprises a range of worktops, cupboards and drawers with a cupboard recess. A hatch serves the dining room. The ground floor has easy-care oak stripped flooring throughout.
On the first floor there are three bedrooms, with the third perfectly suited to a study or an office. The main bedroom overlooks the garden and has a view towards the sea; bedroom two, a double room has a large feature bay window and a built-in wardrobe. On this floor, the family bathroom with fully tiled floors and walls and which comprises a corner bath with independent mains operated shower over, pedestal basin and WC.
The top floor has been converted to allow for a fourth bedroom, although would equally be suitable for a hobby room or studio. It is accessed by paddle stairs from the first floor landing and has a dual aspect through large dormer windows and the benefit of a built-in storage cupboard.
To the front of the property, the driveway has space for two vehicles and space for a bicycle store. To the rear the well tended and enclosed garden will suit the garden enthusiast and has lawns, shrubs, ornamental trees and flower beds and a useful electricity point. Finally, a garden store, greenhouse, shed and timber workshop with electricity supply.
This comfortable home offers flexibility with good-sized accommodation and ample outside space for family living.
Lounge (3.89m plus bay x 3.66m (12'9" plus bay x 12'))
Kitchen (2.6m min x 2.1m (8'6" min x 6'10" ))
Utility Room
Dining Room (3.48m x 3.35m (11'5" x 11'))
Conservatory (2.5m x 1.7m (8'2" x 5'6"))
First Floor Landing
Bedroom 1 (3.5m x 3.3m (11'5" x 10'9"))
Bedroom 2 (3m x 2.9m (9'10" x 9'6" ))
Bedroom 3/Study (2.3m x 1.8m (7'6" x 5'10" ))
Bathroom
Bedroom 4 (4.4m min x 3.8m min (14'5" min x 12'5" min))
Additional Information
The following details have been provided by the vendor as required by Trading Standards. These details should be checked by your legal representative for accuracy.
Property type: Semi-Detached House
Property construction: Standard construction
Tenure: Freehold
Mains Electricity
Mains Water & Sewage: Supplied by Wessex Water
Heating Type: Gas Central Heating
Council Tax: Band C
Broadband/Mobile signal/coverage: For further details please see the Ofcom Mobile Signal & Broadband checker.
Disclaimer
These particulars, whilst believed to be accurate, are set out as a general outline only for guidance and do not constitute any part of an offer or contract. Intending purchasers should not rely on them as statements of representation of fact but must satisfy themselves by inspection or otherwise as to their accuracy. All measurements are approximate. Any details including (but not limited to): Lease details, service charges, ground rents, property construction, services and covenant information are provided by the vendor and you should consult with your legal advisor and satisfy yourself before proceeding. No person in this firm’s employment has the authority to make or give any representation or warranty in respect of the property.
Property info
For more information about this property, please contact
Hull Gregson & Hull - Swanage, BH19 on +44 1929 307405 * (local rate)
Disclaimer
Property descriptions and related information displayed on this page, with the exclusion of Running Costs data, are marketing materials provided by Hull Gregson & Hull - Swanage, and do not constitute property particulars. Please contact Hull Gregson & Hull - Swanage for full details and further information. The Running Costs data displayed on this page are provided by PrimeLocation to give an indication of potential running costs based on various data sources. PrimeLocation does not warrant or accept any responsibility for the accuracy or completeness of the property descriptions, related information or Running Costs data provided here.





























.png)

