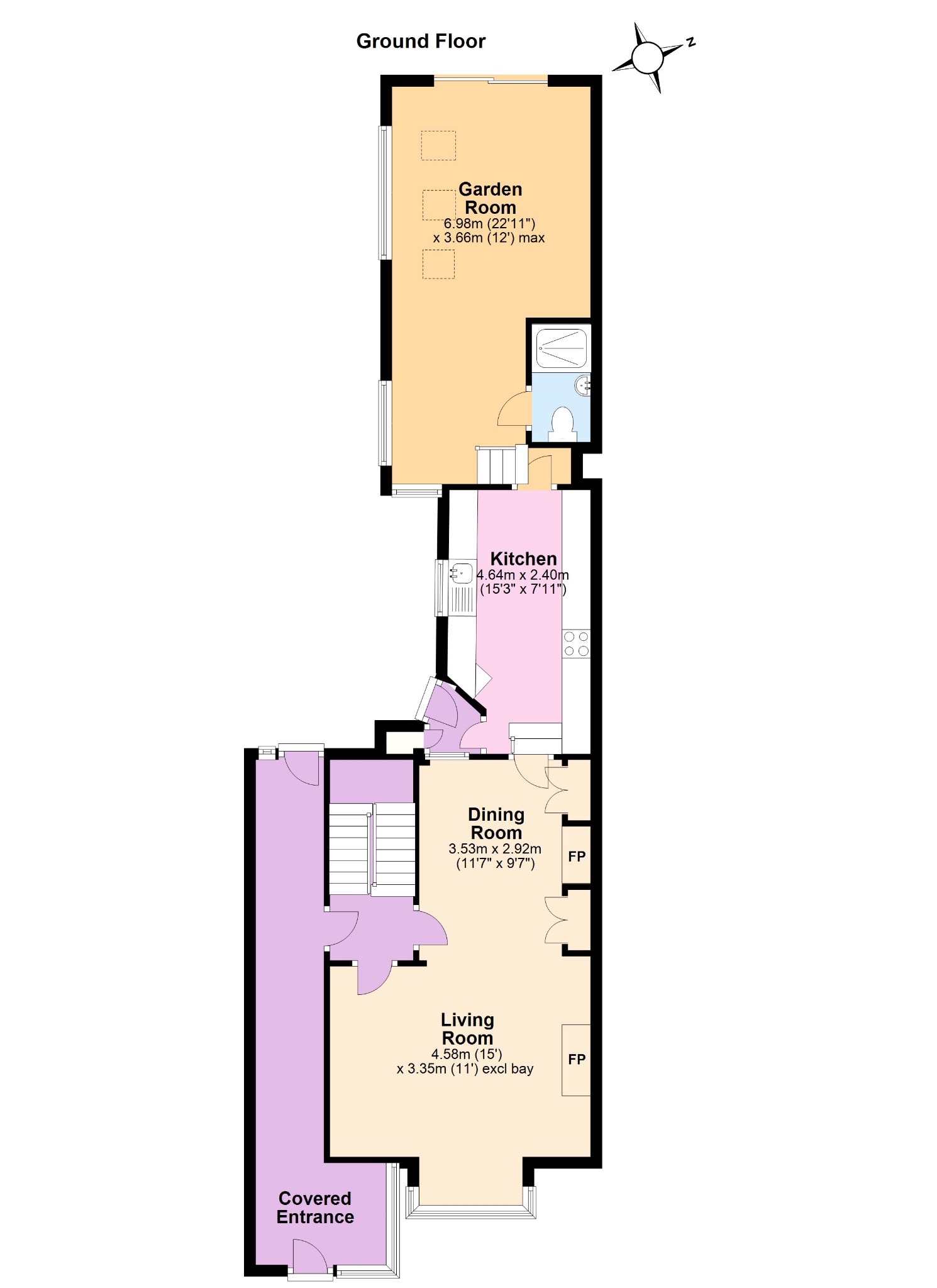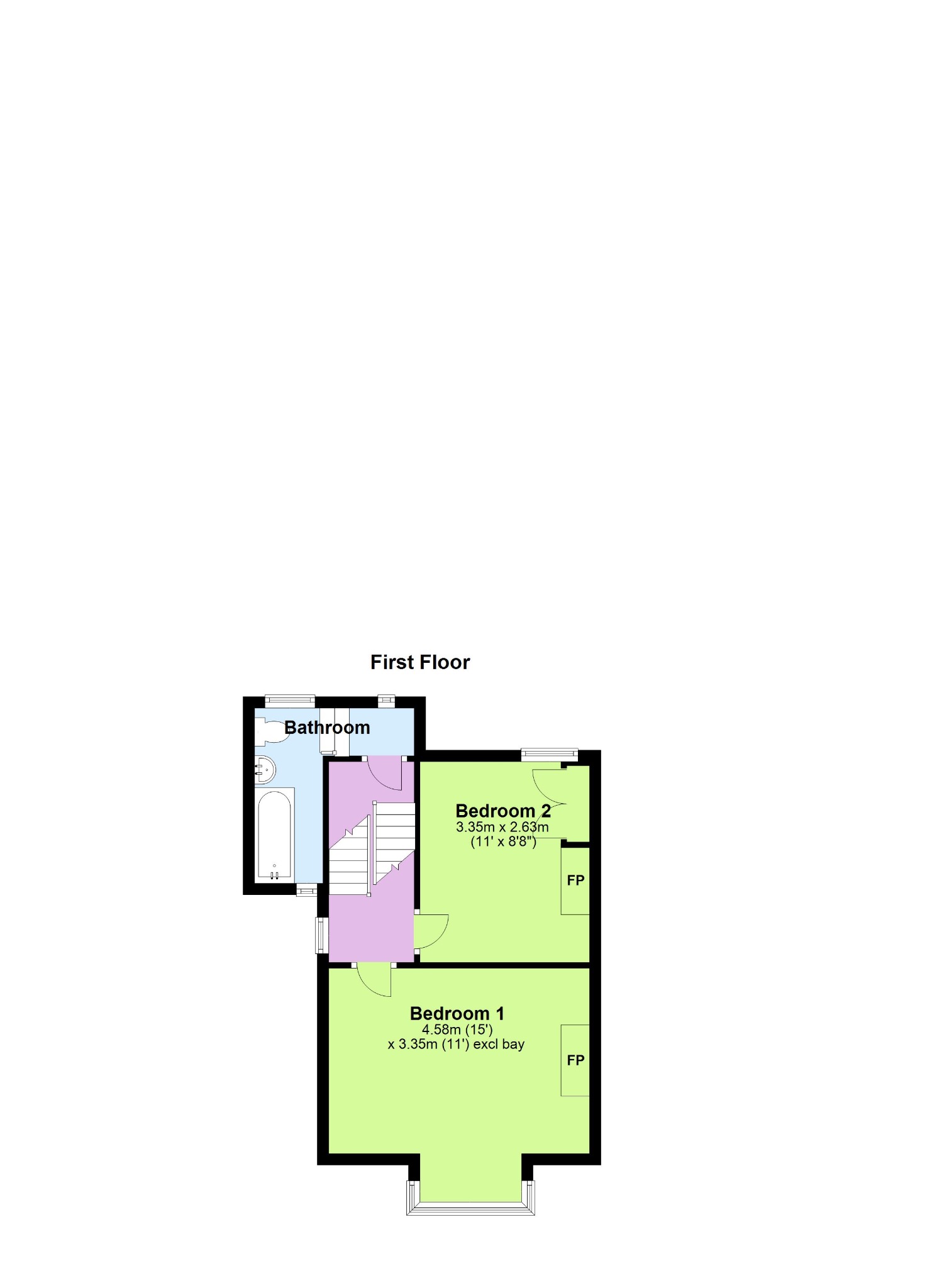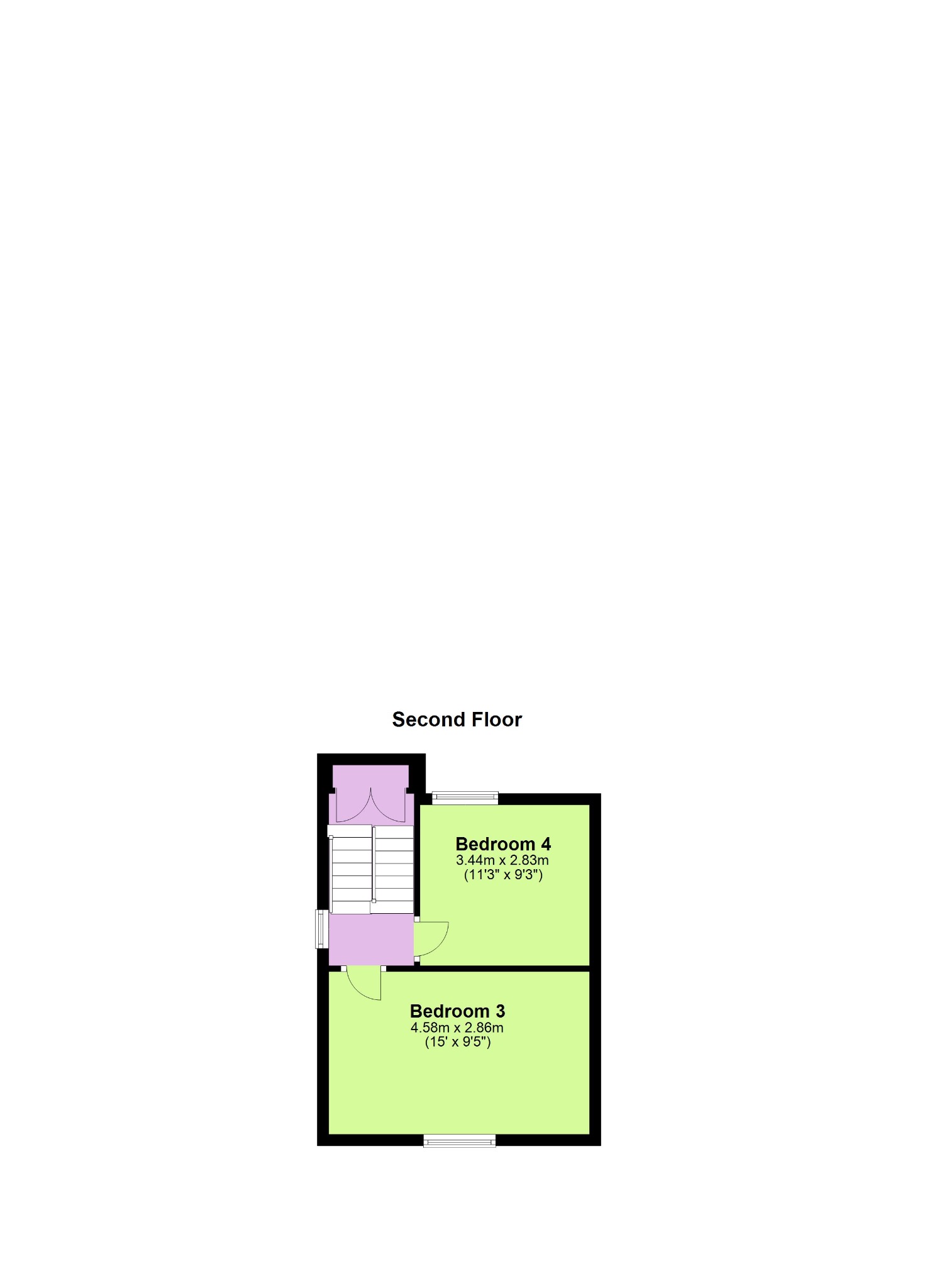Semi-detached house for sale in Purbeck Terrace Road, Swanage BH19
* Calls to this number will be recorded for quality, compliance and training purposes.
Property features
- Victorian semi-detached house
- South swanage, close to durlston country park
- Views across the town to swanage bay & ballard down
- Spacious accommodation arranged over 3 floors
- 2 reception rooms
- 4 double bedrooms
- Large garden room
- 2 bathrooms
- Easily maintained garden
- Parking space
Property description
This Victorian semi-detached house is well located in an unmade road to the South of the town, within a short distance of Durlston Country Park and the Jurassic Coastal Path. It was built around the turn of the 20th Century of brick under a slate roof, a rear extension having been added during the 1980s; this has a concrete tiled roof.
Whilst in need of updating 2 Purbeck Terrace Road offers spacious family accommodation arranged over three floors, enjoying views across the town to Swanage Bay and Ballard Down in the distance, and parking at the rear.
Swanage lies at the eastern tip of the Isle of Purbeck delightfully situated between the Purbeck Hills. It has a fine, sandy beach, and is an attractive mixture of old stone cottages and more modern properties all of which blend in well with the peaceful surroundings. To the south is the Durlston Country Park renowned for being the gateway to the Jurassic Coast and World Heritage Coastline.
The covered entrance gives access to the rear garden and leads through to the hall, welcoming you to this family property. Leading off, the spacious through living room/dining room has an attractive fireplace, high ceilings and large feature windows accentuating the light and spatial feel. The kitchen is fitted with an extensive range of wooden units, tiled worktops and integrated appliances. Beyond, the triple aspect garden room has sliding doors to the rear garden and a shower room leading off. This room could be used as a separate annexe, if required.
Living Room 4.58m x 3.35m excl bay (15' x 11' exc bay)
Dining Room 3.53m x 2.92m (11'7" x 9'7")
Kitchen 4.64m x 2.4m (15'3" x 7'11")
Garden Room 6.98m x 3.66m max (22'11" x 12' max)
On the first floor there are two bedrooms; the master is particularly spacious with a large bay window and has an attractive fireplace. Bedroom two is also a good sized double with views across the town to Swanage Bay and Ballard Down in the distance. The family bathroom is fitted with a white suite. There are two further double bedrooms on the second floor, bedroom four enjoys similar views to bedroom two.
Bedroom 1 4.58m x 3.35m excl bay (15' x 11' excl bay)
Bedroom 2 3.35m x 2.63m (11' x 8'8")
Bathroom
Bedroom 3 4.58m x 2.86m (15' x 9'5")
Bedroom 4 3.44m x 2.83m (11'3" x 9'3")
Outside, there is a small garden to the front with mature shrubs and bound by walling. At the rear the West facing, easily maintained garden is mostly paved with flower borders and beds. There is pedestrian access to the rear with parking space which is accessed via a service lane.
Services All mains services connected.
Council tax Band D - £2,442.95 for 2023/2024.
Viewing Strictly by appointment through the Agents, Corbens, The post code for the property is BH19 2DE
Property Ref PUR1815
Property info
For more information about this property, please contact
Corbens, BH19 on +44 1929 408083 * (local rate)
Disclaimer
Property descriptions and related information displayed on this page, with the exclusion of Running Costs data, are marketing materials provided by Corbens, and do not constitute property particulars. Please contact Corbens for full details and further information. The Running Costs data displayed on this page are provided by PrimeLocation to give an indication of potential running costs based on various data sources. PrimeLocation does not warrant or accept any responsibility for the accuracy or completeness of the property descriptions, related information or Running Costs data provided here.

































.png)


