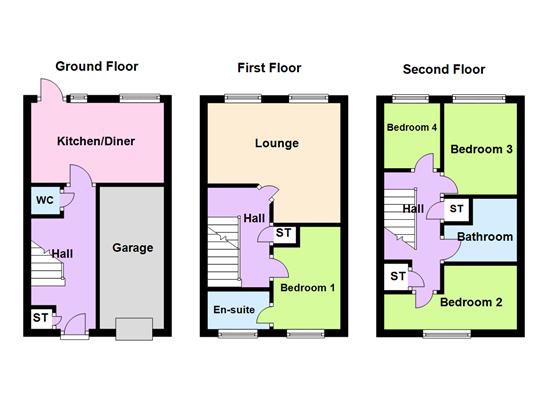Town house for sale in Rodway Close, Newtown, Birmingham B19
* Calls to this number will be recorded for quality, compliance and training purposes.
Property features
- Four bedrooms family home
- Town house
- Modern build
- Driveway
- Garage
- Master bedroom with en-suite
- Minutes from city centre
- Kitchen diner
- City centre views
Property description
***four bedrooms family home***town house***modern build***driveway***garage***master bedroom with en-suite***minutes from city centre***kitchen diner***city centre views***
This immaculate four bedroom town house offers a perfect blend of comfort and style, ideal for families and couples alike. Boasting four bedrooms, including a double bedroom with an en-suite, this home provides ample space for all residents. The large bathroom ensures a relaxing experience, while the kitchen diner is perfect for hosting family meals and gatherings.
Situated in a desirable location, this property benefits from excellent public transport links, nearby schools, local amenities, and picturesque walking routes. Enjoy the convenience of being close to the city centre while still having a peaceful atmosphere with city views and greenery all around.
The property also features a garage, parking space, and a charming garden, adding further appeal to this already impressive home. Whether you're looking for a tranquil retreat or a vibrant city lifestyle, this property offers the best of both worlds. Don't miss the opportunity to make this stunning residence your own.
Hallway Stairs leading to first floor, storage cupboard housing boiler, ceiling light point and radiator.
Guest WC 4' 10" x 2' 9" (1.47m x 0.84m) Tiled, low level wc, ceiling light point.
Kitchen diner 15' 10" x 9' 10" (4.83m x 3m) Having two ceiling light points, radiator, door to rear garden, wall and base units, electric oven, gas hob and two extractor fans, sink, window to rear garden, spaces for washing machine, dishwasher and fridge.
First floor landing Having storage cupboard.
Lounge 15' 10" x 14' 0" (4.83m x 4.27m) Having two windows to rear garden, radiator and ceiling light point.
Bedroom one 13' 4" x 9' 2" (4.06m x 2.79m) Double bedroom with ceiling light point, window to front, radiator.
En suite 6' 4" x 5' 5" (1.93m x 1.65m) With a window to front, tiled, toilet, free-standing shower and sink, radiator, ceiling light point.
Second floor landing Ceiling light point, radiator and storage cupboard.
Bedroom two 15' 10" x 8' 12" (4.83m x 2.74m) Ceiling light point, window to front, radiator and storage cupboard..
Bedroom three 11' 8" x 8' 9" (3.56m x 2.67m) Ceiling light point, radiator and window to rear.
Bedroom four 8' 3" x 6' 9" (2.51m x 2.06m) Ceiling light point, window to rear, radiator.
Bathroom 9' 1" x 6' 4" (2.77m x 1.93m) Tiled, toilet, sink, bath with shower over.
Garden Paved with grass and secure side access fence gate.
Council Tax Band C - Birmingham
Predicted mobile phone coverage and broadband services at the property:-
Mobile coverage - voice and data available for EE, Three, O2 and Vodafone.
Broadband coverage:-
Broadband Type = Standard Highest available download speed 7 Mbps. Highest available upload speed 0.8 Mbps.
Broadband Type = Ultrafast Highest available download speed 1000 Mbps. Highest available upload speed 220 Mbps.
Networks in your area - Virgin Media, Openreach
fixtures and fittings as per sales particulars.
Tenure
The Agent understands that the property is freehold. However we are still awaiting confirmation from the vendors Solicitors and would advise all interested parties to obtain verification through their Solicitor or Surveyor.
Green and company has not tested any apparatus, equipment, fixture or services and so cannot verify they are in working order, or fit for their purpose. The buyer is strongly advised to obtain verification from their Solicitor or Surveyor. Please note that all measurements are approximate.
If you require the full EPC certificate direct to your email address please contact the sales branch marketing this property and they will email the EPC certificate to you in a PDF format
want to sell your own property?
Contact your local green & company branch on
Property info
For more information about this property, please contact
Green & Company - Great Barr Sales, B42 on +44 121 659 0150 * (local rate)
Disclaimer
Property descriptions and related information displayed on this page, with the exclusion of Running Costs data, are marketing materials provided by Green & Company - Great Barr Sales, and do not constitute property particulars. Please contact Green & Company - Great Barr Sales for full details and further information. The Running Costs data displayed on this page are provided by PrimeLocation to give an indication of potential running costs based on various data sources. PrimeLocation does not warrant or accept any responsibility for the accuracy or completeness of the property descriptions, related information or Running Costs data provided here.

















































.png)

