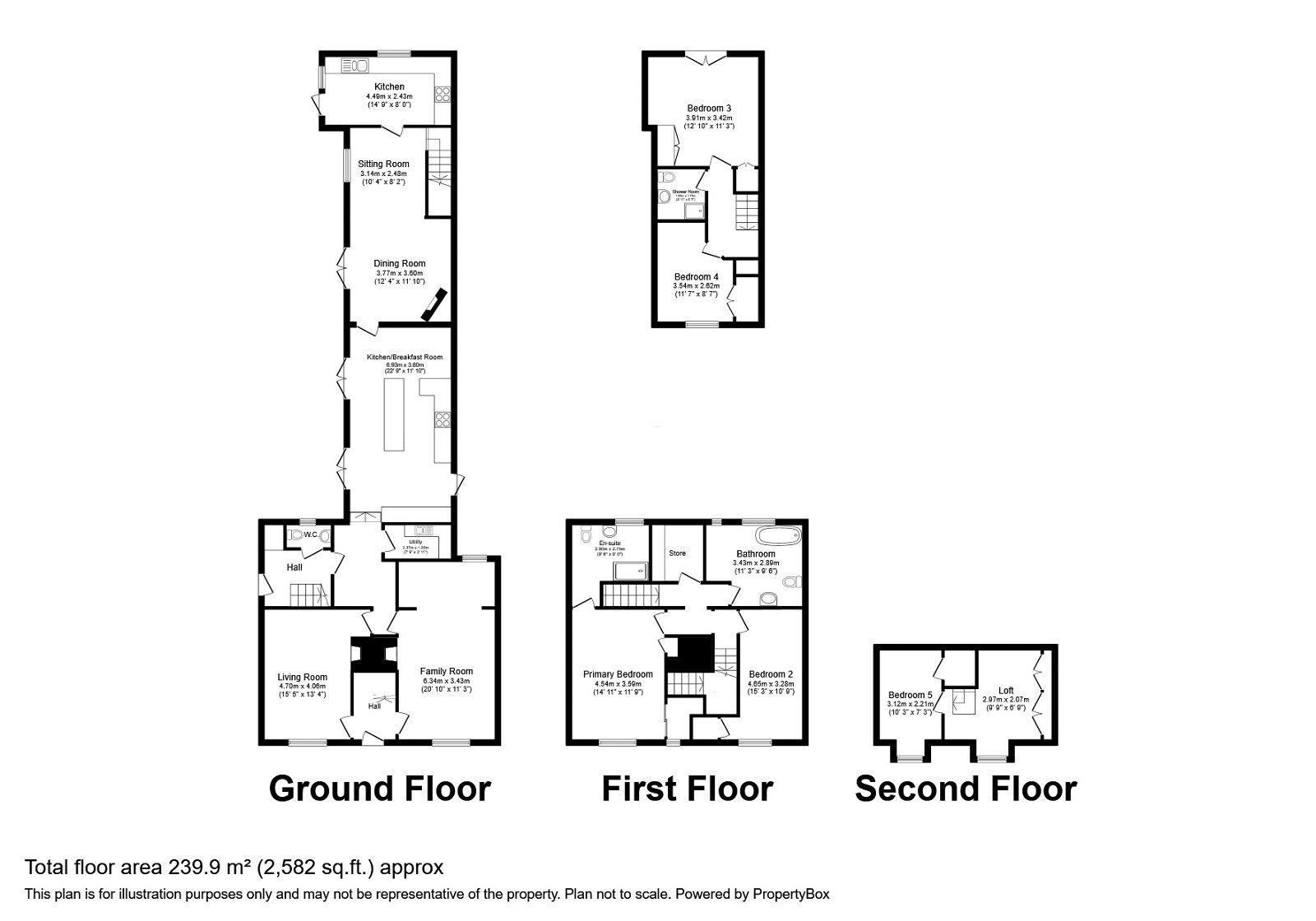Semi-detached house for sale in Horn Street, Winslow, Buckinghamshire MK18
* Calls to this number will be recorded for quality, compliance and training purposes.
Property features
- Beautiful Period House
- Five Bedrooms plus attic room
- Three Reception Rooms
- Three bathrooms
- Kitchen Breakfast Room
- Utility Room
- Annexe for guests or family members
- Large walled garden
- Town centre location, walking to amenities
- Please quote ref AS0701 on Rightmove or Zoopla
Property description
The Old Malt House is a unique property in the desirable location of Horn Street in Winslow. A perfect opportunity for someone looking for character and charm as well as space and flexible accommodation. The current owner has carried out refurbishments to the windows, inserted a damp proof course and replaced the boiler and cosmetically enhanced the house overall to make it a very attractive home .There is an attached annexe which can be used as a self contained unit or as part of the main house. On entrance through the front door from the street there is an entrance hall with doors either side leading to two reception rooms. Each with a distinct atmosphere of its own, the main living room is light and airy with a sitting area surrounding an open fire with a feature hearth and a study area to the rear which has display bookcases. The second reception has a snug, cosy feel with a wood burning stove. The hallway at the rear has a downstairs cloakroom and a staircase leading to the first floor. This comprises the oldest part of the house whilst the rear section has been extended.
From here you step into the wonderfully light and spacious kitchen diner which has a vaulted ceiling and this feels like the heart of the home. It has four velux windows above letting in the natural light as well as three sets of French doors overlooking the side patio area. The kitchen is a shaker style with a range of eye level and base units and space for appliances such as large fridge freezer. The washing machine and dryer are housed in the utility room along with the boiler. The room has a rustic feel with wood floors and worktops and offers ample space for a dining area. A door from here leads into the annexe, which if used as part of the house provides excellent entertaining space as a separate dining room with a wood burning stove and its own separate kitchen at the rear and seating space. From here there is a staircase leading to two double bedrooms, one of which has a pretty Juliet balcony overlooking the garden, and a large shower room. From the first floor of the main house there is a staircase leading to the second floor where there is a cosy double bedroom in the eaves and an attic room which is currently used as a dressing room. The master bedroom on the first floor has stunning refurbished character floorboards, a walk in cupboard and a generous ensuite shower room . Bedroom two is spacious with wall display units and there is a family bathroom as well as a large useful storage cupboard on the landing.
To the rear of the property there is a raised lawned garden with flower boarders with mature shrubs and a big magnolia tree . There are two sheds for storage, a greenhouse and a raised gravel area . Stone steps lead down to the side of the house where there is a covered entertaining area with ample room for furniture and barbecue, pots and planters. For the keen gardener this could be a picturesque tranquil oasis.
The market town of Winslow has a range of shopping and leisure facilities, gp and dental surgeries, a library and a range of public houses and restaurants. The town also has a Church of England combined school and the Sir Thomas Fremantle secondary school. Winslow is also in the catchment area for the Royal Latin (grammar) School in Buckingham. In 2025, a new station is opening providing fast links to Oxford and Cambridge and London itself.
Property info
For more information about this property, please contact
eXp World UK, WC2N on +44 1462 228653 * (local rate)
Disclaimer
Property descriptions and related information displayed on this page, with the exclusion of Running Costs data, are marketing materials provided by eXp World UK, and do not constitute property particulars. Please contact eXp World UK for full details and further information. The Running Costs data displayed on this page are provided by PrimeLocation to give an indication of potential running costs based on various data sources. PrimeLocation does not warrant or accept any responsibility for the accuracy or completeness of the property descriptions, related information or Running Costs data provided here.
















































.png)
