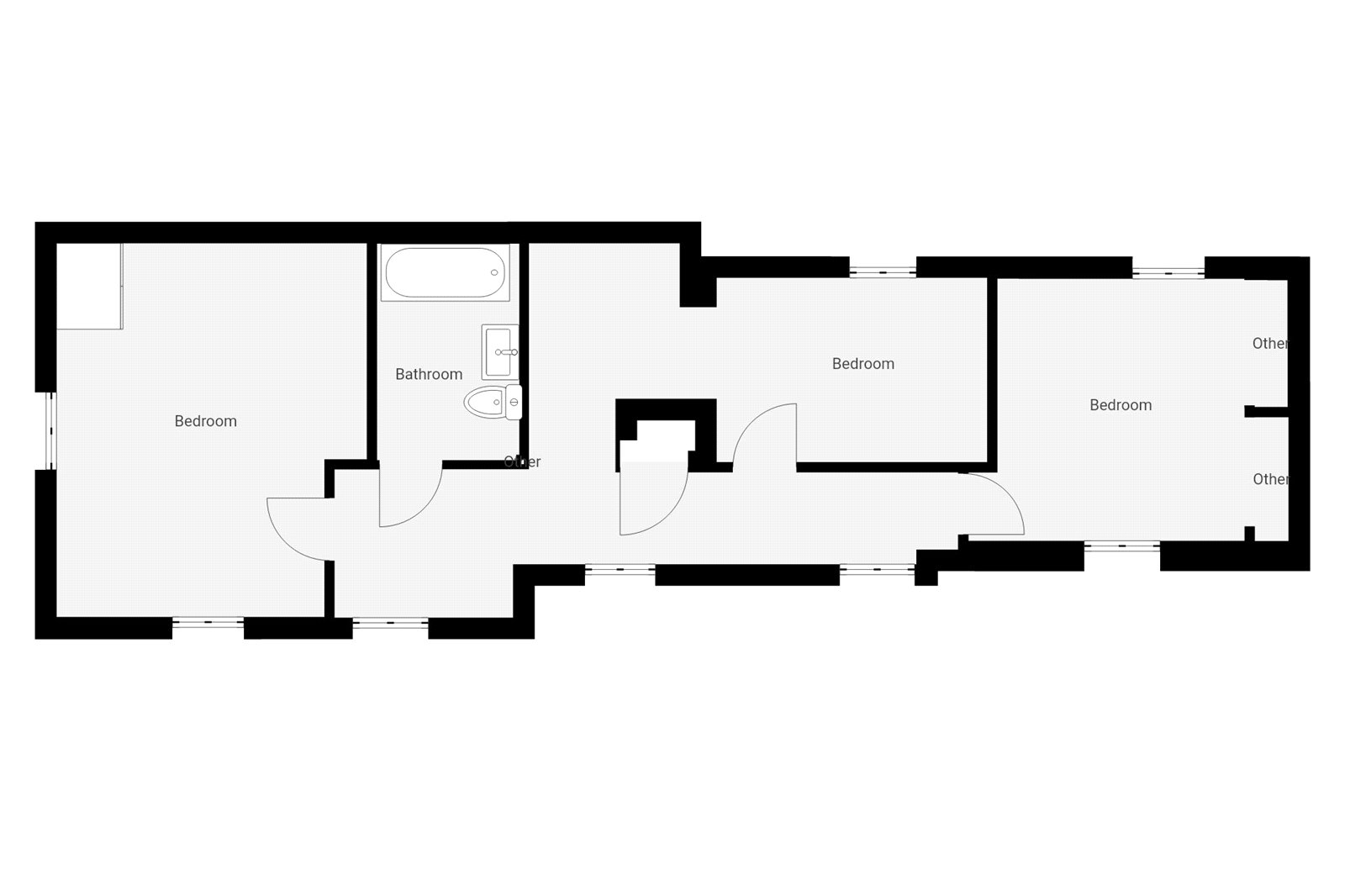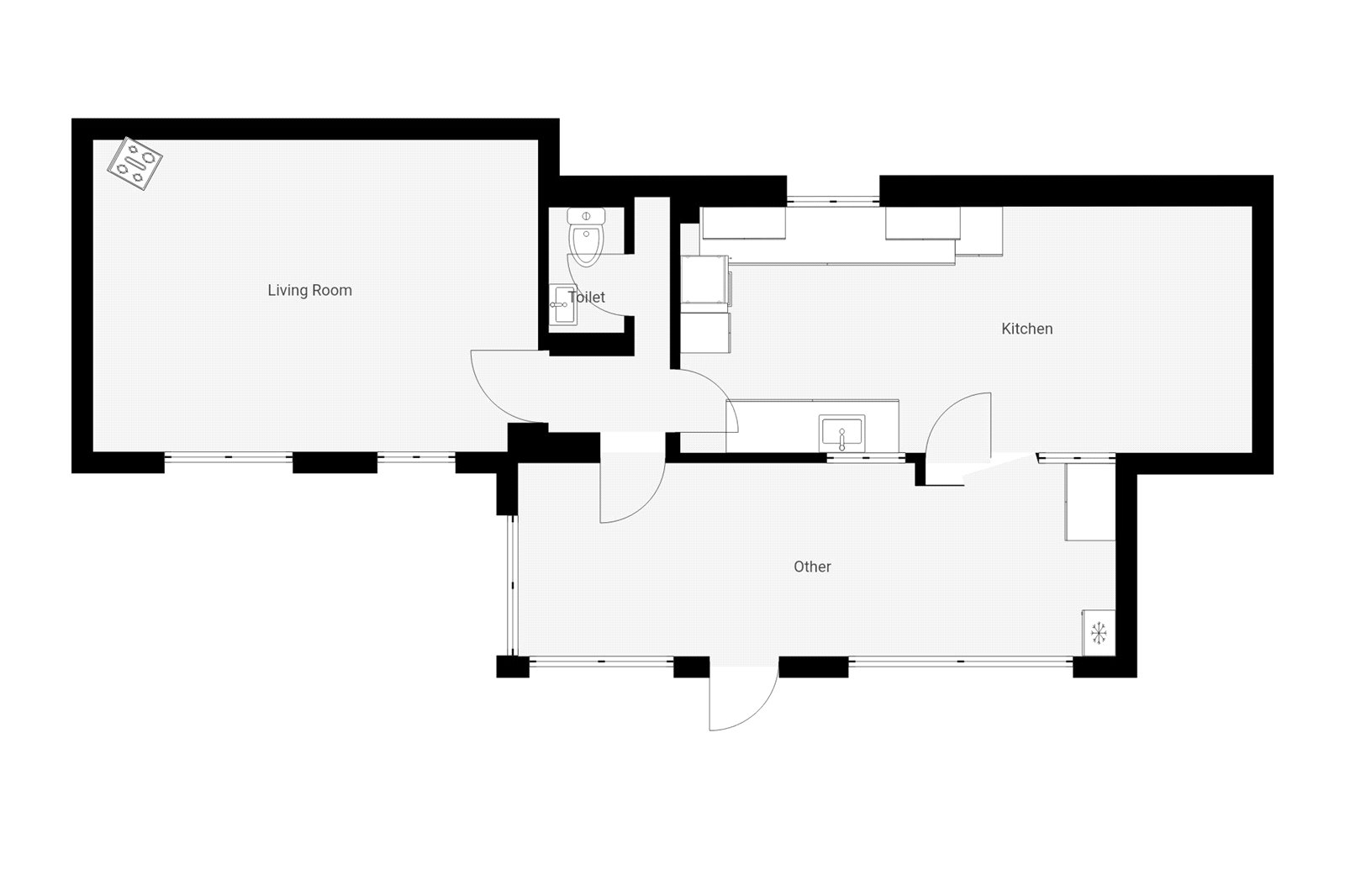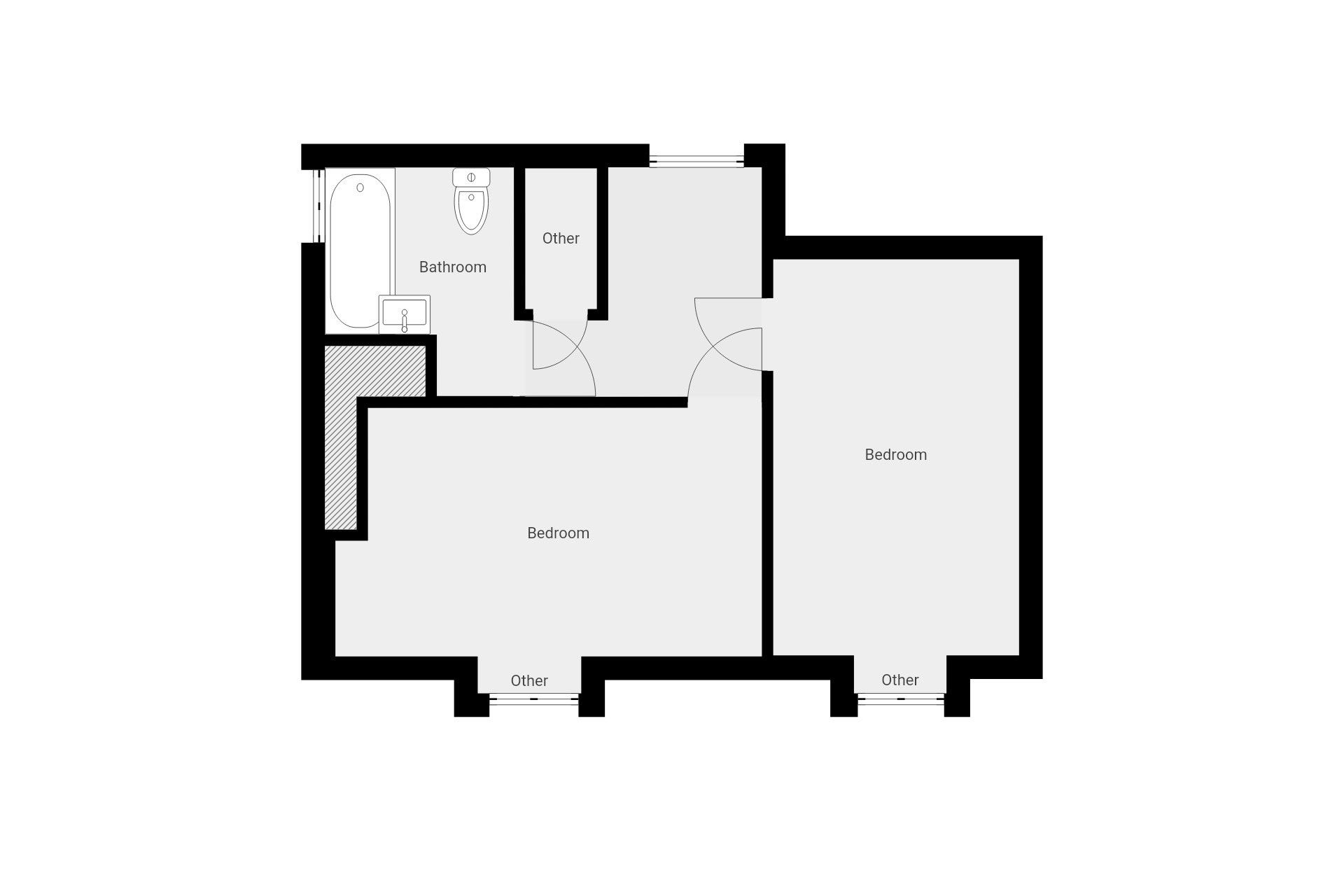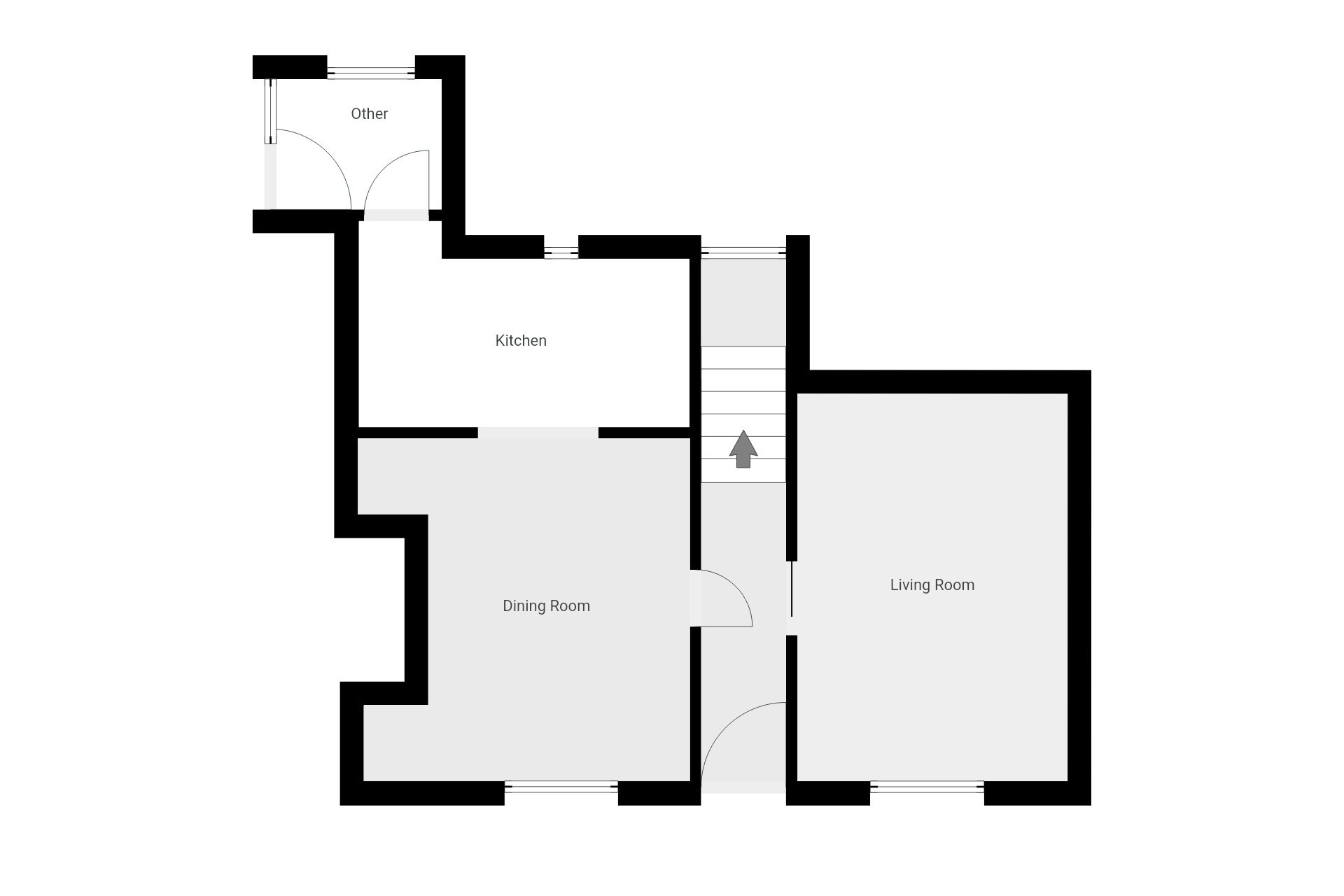End terrace house for sale in Kelynack, St. Just, Penzance TR19
* Calls to this number will be recorded for quality, compliance and training purposes.
Property description
****** Two Properties****
Offered to the market for the first time in over 100 years this traditional property comprises of two very attractive cottages. This superb opportunity benefits from a three-bedroom cottage with additional two bedroom known as Hill Cottage. There is the possibility of converting into one residence if desired (subject to any relevant planning consents). There are beautiful rural views, two garages and is a short walk to Cot Valley . For sale with no onward chain.
St Just is the nearest town to Land’s End. It is an ideal situation for visitors to the far west of Cornwall as it is situated on the edge of the moors and close to the beautiful north coast, about 8 miles west of Penzance. Originally the centre of the tin mining industry in this part of Cornwall, the town’s past is reflected in the nature of the streets of granite cottages. Amenities including, butchers, bakers, schools, artisan shops, doctors, chemist, delicatessens, cafes, and four public houses.
Hill View Cottage
Double glazed door to:
Garden Room/Conservatory (6.83m x 2.5m)
Tiled floor, double glazed window to front and side, boiler, power point.
Kitchen/Diner (6.88m x 2.92m)
Radiator, kitchen cupboards and drawers with worktop, sink and drainer, space for cooker, power point, TV point.
Inner Hallway
Stairs rising. Door to:
Seperate W/C
Window, sink.
Lounge (5.08m x 3.7m)
Two windows to front, radiator, woodburner, window to rear, power point.
Stairs To First Floor
Landing, radiator, power point
Bedroom 1 (4.6m x 3.58m)
Radiator, dual aspect window to front and side, two recess with hanging space, access to roof.
Bathroom (2.62m x 1.65m)
Skylight, heated towel rail, bath with shower over, wash hand basin, w/c, tiled walls.
Landing
Fitted cupboard.
Bedroom 2 (3.43m x 2.13m)
Recess with hanging space, radiator, window to rear.
Bedroom 3 (3.05m x 3.73m)
Window to front, frosted window to rear, radiator, power points, TV point, two recess with hanging space.
Outside
Drive access into a yard with double gates. There is a fence marking the boundary with a small wooden store. Lawned area, block built tractor port with storage area and outside tap.
Garage - of single block construction. Inspection pit.
Hill Cottage
1/2 Glazed Front Door Into:
Entrance Hall
Flagstone flooring, night storage heating, dado rail.
Reception /Lounge (4.95m x 2.77m)
Large double glazed window to front with seat recess under, fire surround with woodburner inset, power points, TV point, beams.
1/2 Glazed Coloured Door Into:
Reception 2/Dining Room (3.84m x 3.45m)
Tiled flooring, double glazed window to front, beams with inglenook fireplace and woodburner inset, power points.
Kitchen (3.45m x 2.16m)
Double glazed window to rear, fitted kitchen comprising range of cupboards and drawers with worktop surfaces over, sink and drainer with mixer tap, tiled walls, power points, electric oven and hob with extractor over, space for fridge, splashback.
Porch/Utility Room (4.72m x 1.37m)
Two double glazed window to side and rear, space for washing machine, tiled flooring, 1/2 glazed door to rear.
Stairs To First Floor
1/2 Landing
Frosted double glazed window to rear.
Landing
Electric heater, access to loft space.
Bedroom 1 (2.62m x 4.75m)
Double glazed window to front, power points.
Bedroom 2 (4.5m x 3.1m)
Double glazed window to front, power points.
Door To Storage Room
Sink, formally a w/c.
Bathroom (2.34m x 2.51m)
Double glazed window to side, bath, w/c, wash hand basin, shower over bath, door to airing cupboard with shelving and water tank.
Outside To Front
Gravelled enclosed frontage with low stone wall.
Garage/Workshop (Attached) (4.5m x 5.92m)
Window to side with up and over door, power points.
Services:
Electric and mains water.
Council Tax:
Hill Cottage Band B, Hill View Cottage Band C.
Property info
Hill View View original

Hill View View original

Hill Cottage View original

Hill Cottage View original

For more information about this property, please contact
Stacey Mann Estates, TR18 on +44 1736 397983 * (local rate)
Disclaimer
Property descriptions and related information displayed on this page, with the exclusion of Running Costs data, are marketing materials provided by Stacey Mann Estates, and do not constitute property particulars. Please contact Stacey Mann Estates for full details and further information. The Running Costs data displayed on this page are provided by PrimeLocation to give an indication of potential running costs based on various data sources. PrimeLocation does not warrant or accept any responsibility for the accuracy or completeness of the property descriptions, related information or Running Costs data provided here.










































.png)
