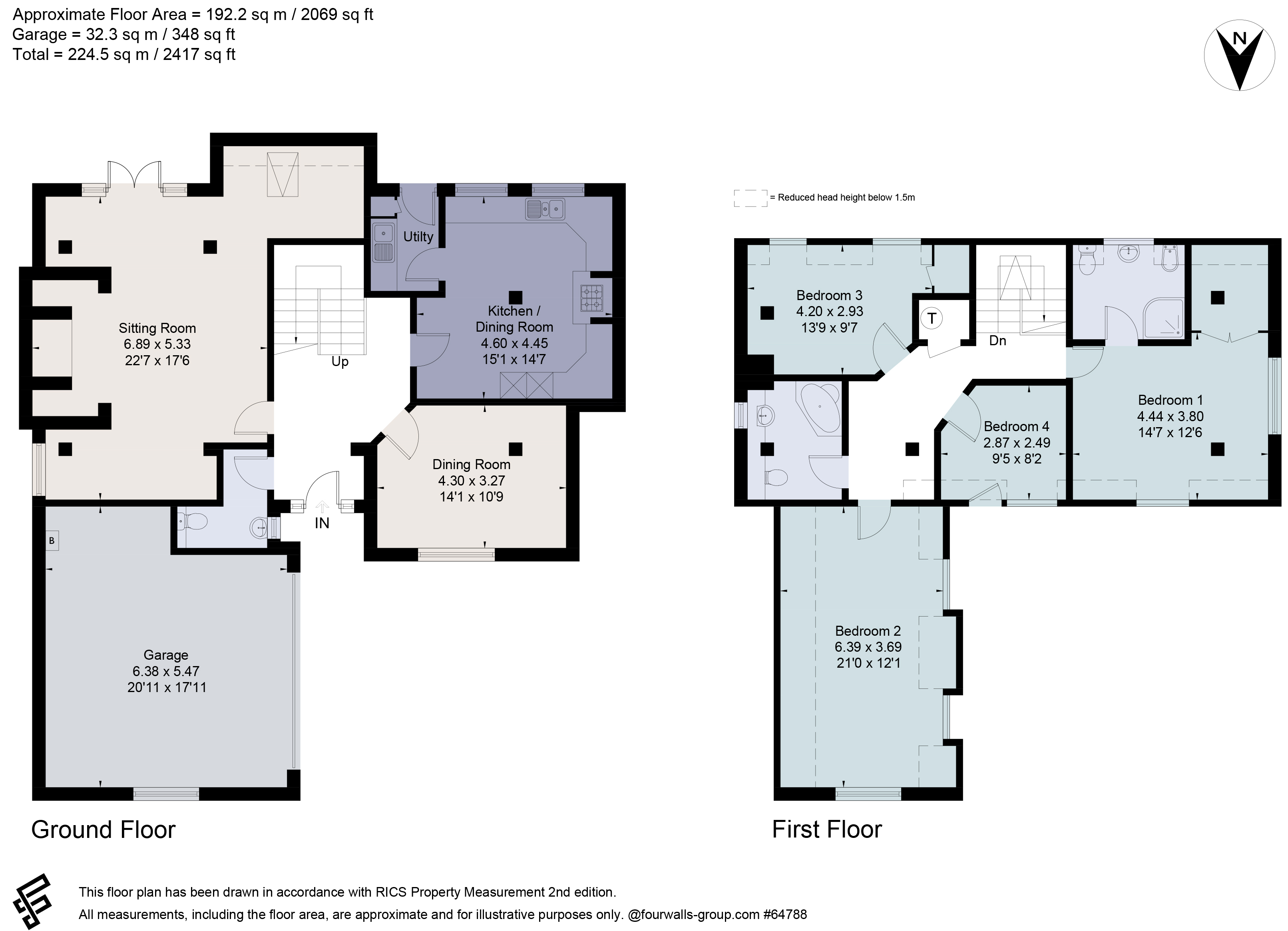Detached house for sale in Omega House, 21 Cross Lane, Aldwincle, Kettering NN14
* Calls to this number will be recorded for quality, compliance and training purposes.
Property features
- Charming Characterful, Four Bedroom Cottage
- Professionally Designed & Landscaped, South Facing Gardens with Countryside Views
- Underfloor Heating Throughout
- Double Garage and Off Street Parking
- Oundle (5 miles) Stamford (15 miles) London Kings Cross from Peterborough (19 miles)
- EPC Rating = D
Property description
A charming and characterful four-bedroom cottage with south-facing garden in a lovely stone village, five miles south of Oundle
Description
This beautifully presented and deceptively spacious home is positioned on the western edge of Aldwincle, a highly desirable chocolate box village, with good access to public footpaths and open countryside. The Potton timber framed house was built in 2000, but has a much older and more characterful feel, with many of the rooms having beautiful, exposed timber beams and lovely wooden doors and window frames, and there’s a feature brick inglenook fireplace in the sitting room. The property has underfloor heating throughout. It offers a perfect mix of character and contemporary design, presented to a high standard inside and out.
Accommodation
A programme of updates has created a stylish home, including a refurbished kitchen in 2022, a new family bathroom in 2023 and cosmetic improvements throughout.
The front door opens into a large wooden floored stairwell entrance hallway, whilst the sitting room is a real highlight, overlooking the garden and farmland beyond, with a main living space and a separate nook to the side that would make a great study.
The kitchen/breakfast room, with its adjoining utility, has French-style pale grey cabinets and space for a breakfast table, with the more formal dining room next door offering an alternative space for entertaining.
At first floor, the principal bedroom has its own dressing room and en suite shower room, while the remaining three bedrooms are well placed for the well-appointed family bathroom.
Outside
The attractive cream stonework and cottage-style design blend perfectly with the older properties in the village and offer excellent kerb appeal: The walled driveway at the front is gravelled and has space for two cars, with additional parking within the attached double garage. An arched doorway inset with a pedestrian gate leads to the professionally designed landscaped south-facing rear garden, where abundant flowerbeds, terraces and shrubs border the lawn which ends in post and rail fence overlooking open countryside. There is also a gazebo, garden shed and a greenhouse, the latter two with light and power.
Location
Aldwincle is charming village of principally limestone period houses to the north of the river Nene and its adjoining fisheries and lakes, amongst gently rolling countryside.
The village has a preschool and primary school, a village hall and a nature reserve, and there are pubs and tea rooms in the neighbouring villages of Wadenhoe, Titchmarsh and Thorpe Waterville.
Aldwincle is five miles from the market town of Oundle with a range of independent and high street shops, supermarket shopping and well-regarded schools along with music, food and literary festivals and also a range of sports facilities.
Stamford, Kimbolton and Uppingham are all within 20 miles and offer shopping, theatres, arts and sports facilities and of course, beautiful Georgian Architecture.
Mainline rail services are available to London St Pancras from Kettering and Wellingborough (both 13 miles) Huntingdon (21.4 miles) and to London King's Cross from Peterborough (18 miles). The A14 offers excellent road connections to Cambridge (40 miles).
Square Footage: 2,069 sq ft
Acreage:
0.2 Acres
Additional Info
Services: Mains water, drainage and electricity. Oil-fired central heating. Fibre-optic broadband.
Fixtures & Fittings: Only those mentioned in these sales particulars are included in the sale. All others, such as curtains, light fitting and garden ornaments are specifically excluded but may be available by separate negotiation.
Photography & Particulars: February 2024
All journey times and distances are approximate.
Property info
For more information about this property, please contact
Savills - Stamford, PE9 on +44 1780 673865 * (local rate)
Disclaimer
Property descriptions and related information displayed on this page, with the exclusion of Running Costs data, are marketing materials provided by Savills - Stamford, and do not constitute property particulars. Please contact Savills - Stamford for full details and further information. The Running Costs data displayed on this page are provided by PrimeLocation to give an indication of potential running costs based on various data sources. PrimeLocation does not warrant or accept any responsibility for the accuracy or completeness of the property descriptions, related information or Running Costs data provided here.































.png)