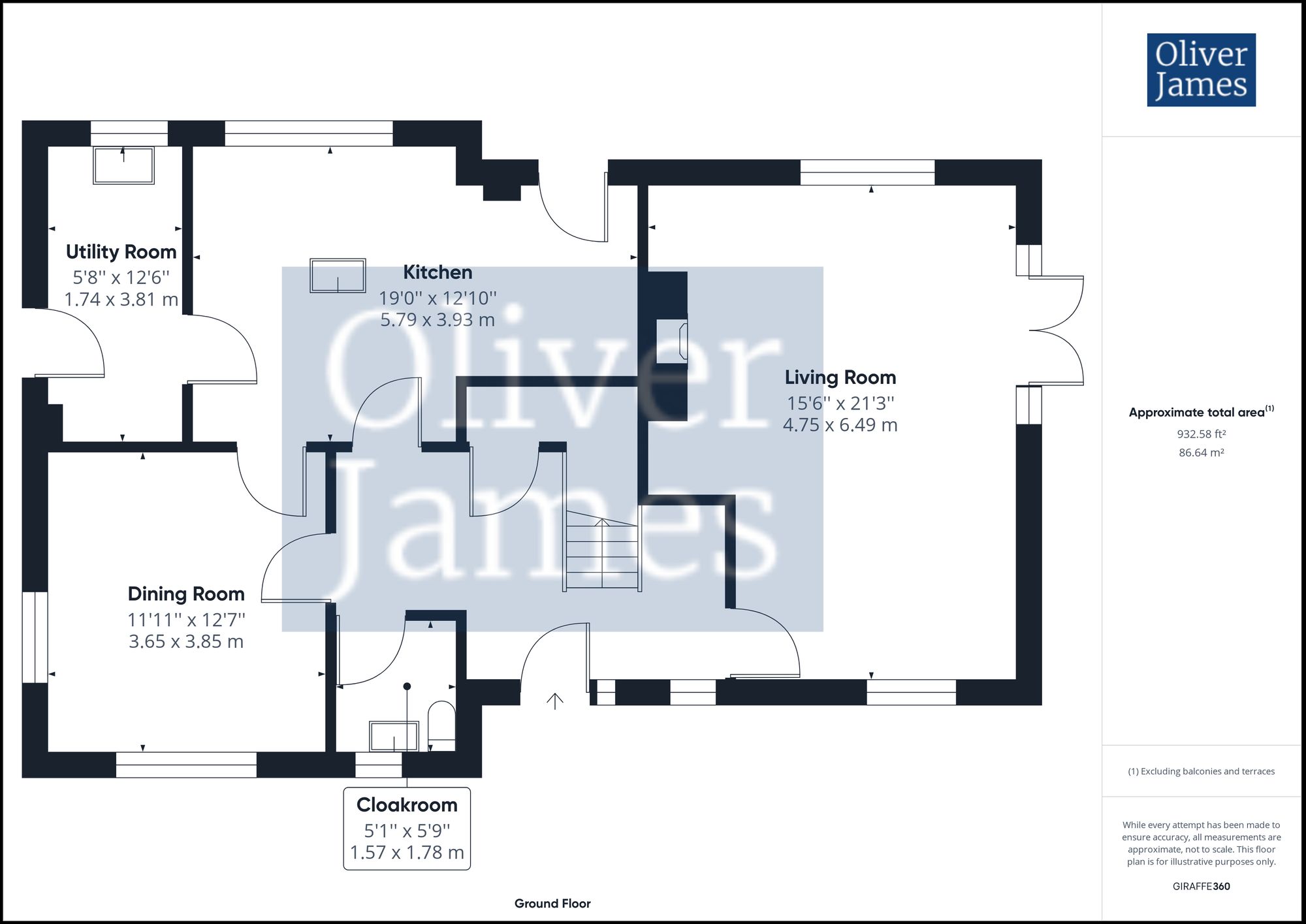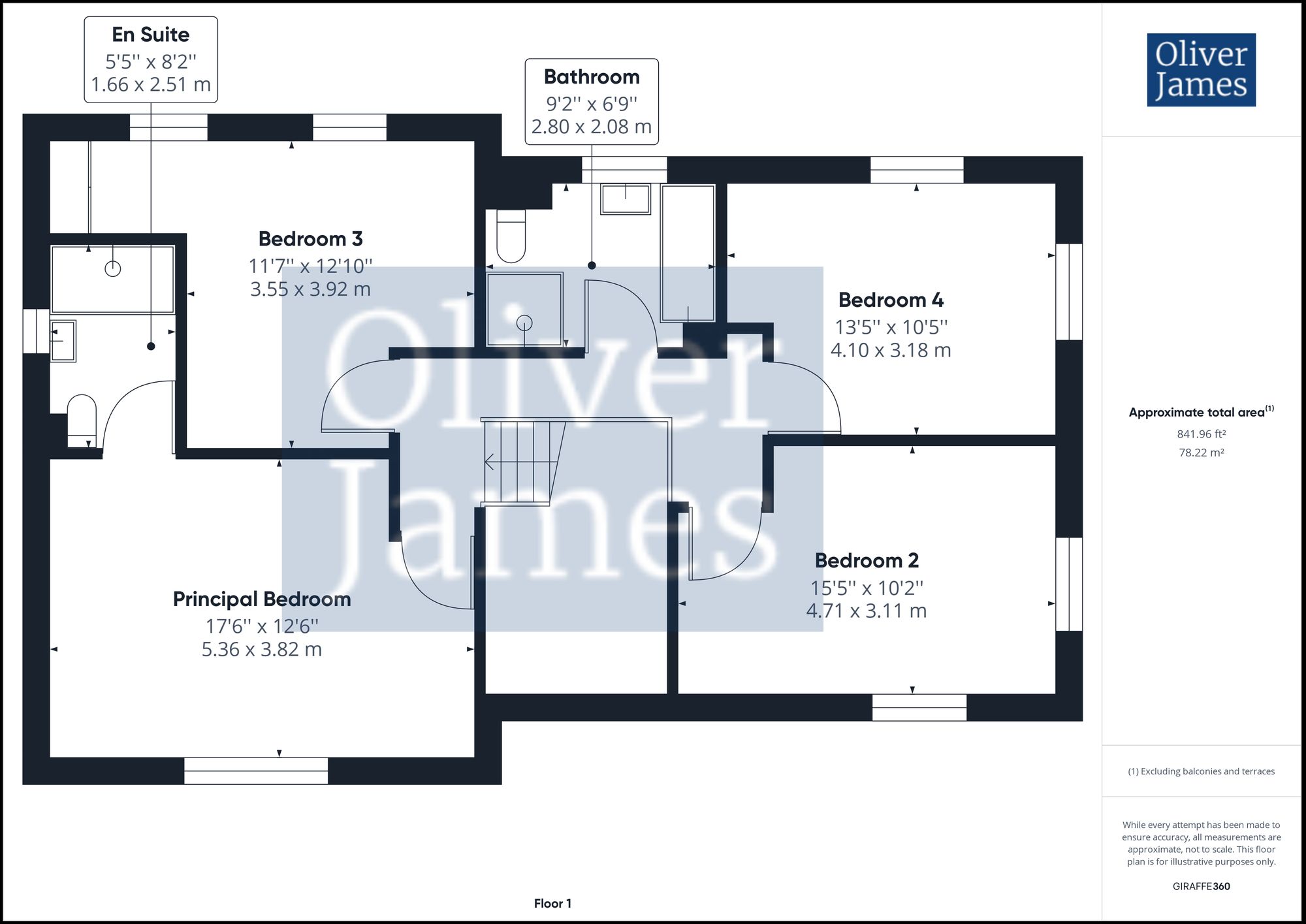Detached house for sale in Moorend, Thurning, Peterborough PE8
* Calls to this number will be recorded for quality, compliance and training purposes.
Property features
- Modern detached family home with countryside views.
- Four bedrooms & two reception rooms.
- The Gross Internal Floor Area of approximately 1774 sq/ft / 164 sq/metres (Excluding garaging)
- A Total Plot Size of approximately 0.42 acres.
- Quiet cul-de-sac position within a picturesque village.
- En-suite shower room to principal bedroom.
- Underfloor heating.
- Double garage and driveway parking.
- The property is sold with no forward chain.
- EPC: B.
Property description
An opportunity to acquire an individually built detached home sitting on a mature plot of 0.42 acres in a idyllic village location. The property has been finished to a high specification internally with a feature oak staircase and bespoke kitchen with solid granite worksurfaces. Upstairs there are stunning views over open countryside from four good size bedrooms, the principal of which has a large en-suite shower room and further family bathroom. Externally there is huge potential with a large wrap around plot.
EPC Rating: C
Location
Thurning is a village and civil parish in the English county of Northamptonshire. Located in the north-east of the county, about 5.5 miles south-east of Oundle, Thurning forms part of the civil parish of Hemington, Luddington and Thurning.
Introduction
An opportunity to acquire an individually built detached home sitting on a mature plot of 0.42 acres in a idyllic village location. The property has been finished to a high specification internally with a feature oak staircase and bespoke kitchen with solid granite worksurfaces.
Upstairs there are stunning views over open countryside from four good size bedrooms, the principal of which has a large en-suite shower room and further family bathroom.
Externally there is huge potential with a large wrap around plot.
Location
Thurning is a village and civil parish in the English county of Northamptonshire. Located in the north-east of the county, about 5.5 miles south-east of Oundle, Thurning forms part of the civil parish of Hemington, Luddington and Thurning.
Plot Size
A Total Plot Size of approximately 0.42 acres.
Gross Internal Floor Area
The Gross Internal Floor Area of approximately 1774 sq/ft / 164 sq/metres (Excluding garaging)
Entrance Hall
Door to front elevation. Porcelain tiled flooring. Oak staircase to first floor. Under stairs cupboard.
Living Room
Dimensions: 15' 6'' x 21' 3'' (4.72m x 6.47m). UPVC front door to rear elevation. UPVC window to rear elevation. UPVC window to front elevation. Inset log burner with stone hearth.
Cloakroom
Fitted with a two-piece suite comprising low level WC and wash hand basin with vanity cupboard unit. Obscure UPVC window to front elevation. Ceramic tiled flooring. Tiled surrounds. Extractor fan.
Dining Room
Dimensions: 11' 11'' x 12' 7'' (3.63m x 3.83m). UPVC window to side elevation. UPVC window to front elevation. Porcelain tiled flooring.
Kitchen
Dimensions: 19' 0'' x 12' 10'' (5.79m x 3.91m). Fitted with a range of solid oak wall and base mounted cupboard units with granite work surface and central island unit. UPVC window to rear elevation. UPVC door to rear elevation. Inset sink and mixer tap. Integrated fridge freezer. Space for cooker with built in extractor hood over. Tiled flooring.
Utility Room
Dimensions: 5' 8'' x 12' 6'' (1.73m x 3.81m). Fitted with wall and base mounted cupboard units with granite effect work surface. Plumbing for a washing machine. Space for a tumble dryer. Stainless steel sink and drainer. UPVC window to rear elevation. Wall mounted gas fired central heating boiler. UPVC window to side elevation. Extractor fan.
Landing
Oak staircase with glass surrounds.
Principal Bedroom
Dimensions: 17' 6'' x 12' 6'' (5.33m x 3.81m). UPVC window to front elevation.
En-Suite
Dimensions: 5' 5'' x 8' 2'' (1.65m x 2.49m). A wet room style en-suite fitted with a three-piece suite comprising shower cubicle with an independent shower over and tiled surrounds, low level WC and wash hand basin with vanity cupboard unit. Obscure UPVC window to side elevation. Downlights. Tiled flooring.
Bedroom Two
Dimensions: 15' 5'' x 10' 2'' (4.70m x 3.10m). UPVC window to rear and front elevation.
Bedroom Three
Dimensions: 11' 7'' x 12' 10'' (3.53m x 3.91m). Two UPVC windows to rear elevation. Cupboard housing underfloor heating manifolds.
Bedroom Four
Dimensions: 13' 5'' x 10' 5'' (4.09m x 3.17m). UPVC window to rear and side elevations.
Bathroom
Dimensions: 9' 2'' x 6' 9'' (2.79m x 2.06m). Fitted with a three-piece suite comprising panelled bath with mixer shower attachment., wet room style shower cubicle with independent shower over and rainfall shower head, low level WC and wash hand basin with vanity cupboard unit. Obscure UPVC window to rear elevation. Tiled surrounds. Tiled flooring. Downlights. Extractor fan.
External
The property is accessed via a shared drive to the front to a large gravelled driveway providing parking for numerous vehicles.
The property benefits from sitting on a mature plot of 0.42 acres which is to the main laid to lawn with a mix of fencing, shrub and tree borders with views over open countryside.
Garaging
Dimensions: 18' 5'' x 17' 5'' (5.61m x 5.30m). Two up and over doors to the front elevation and one to the rear. Personal door to the side elevation. Power and lighting.
Services
The property is served by bottled gas, electricity and water and the drainage is served via a sewage treatment plant.
Professional Consultants Certificate
The property is sold with the benefit of a 6 year Professional Consultants Certificate starting in 2022.
Agents Notes
These particulars whilst believed to be correct at time of publishing should be used as a guide only. The measurements taken are approximate and supplied as a general guidance to the dimensions, exact measurements should be taken before any furniture or fixtures are purchased. Please note that Oliver James Property Sales and Lettings has not tested the services or any of the appliances at the property and as such we recommend that any interested parties arrange their own survey prior to completing a purchase.
Money Laundering Regulations
In order to progress a sale, Oliver James will require proof of identity, address and finance. This can be provided by means of passport or photo driving licence along with a current utility bill or Inland Revenue correspondence. This is necessary for each party in joint purchases and is required by Oliver James to satisfy laws on Money Laundering.
Garden
The property benefits from sitting on a mature plot of 0.42 acres which is to the main laid to lawn with a mix of fencing, shrub and tree borders with views over open countryside.
Property info
For more information about this property, please contact
Oliver James, PE29 on +44 1480 576798 * (local rate)
Disclaimer
Property descriptions and related information displayed on this page, with the exclusion of Running Costs data, are marketing materials provided by Oliver James, and do not constitute property particulars. Please contact Oliver James for full details and further information. The Running Costs data displayed on this page are provided by PrimeLocation to give an indication of potential running costs based on various data sources. PrimeLocation does not warrant or accept any responsibility for the accuracy or completeness of the property descriptions, related information or Running Costs data provided here.





































.png)