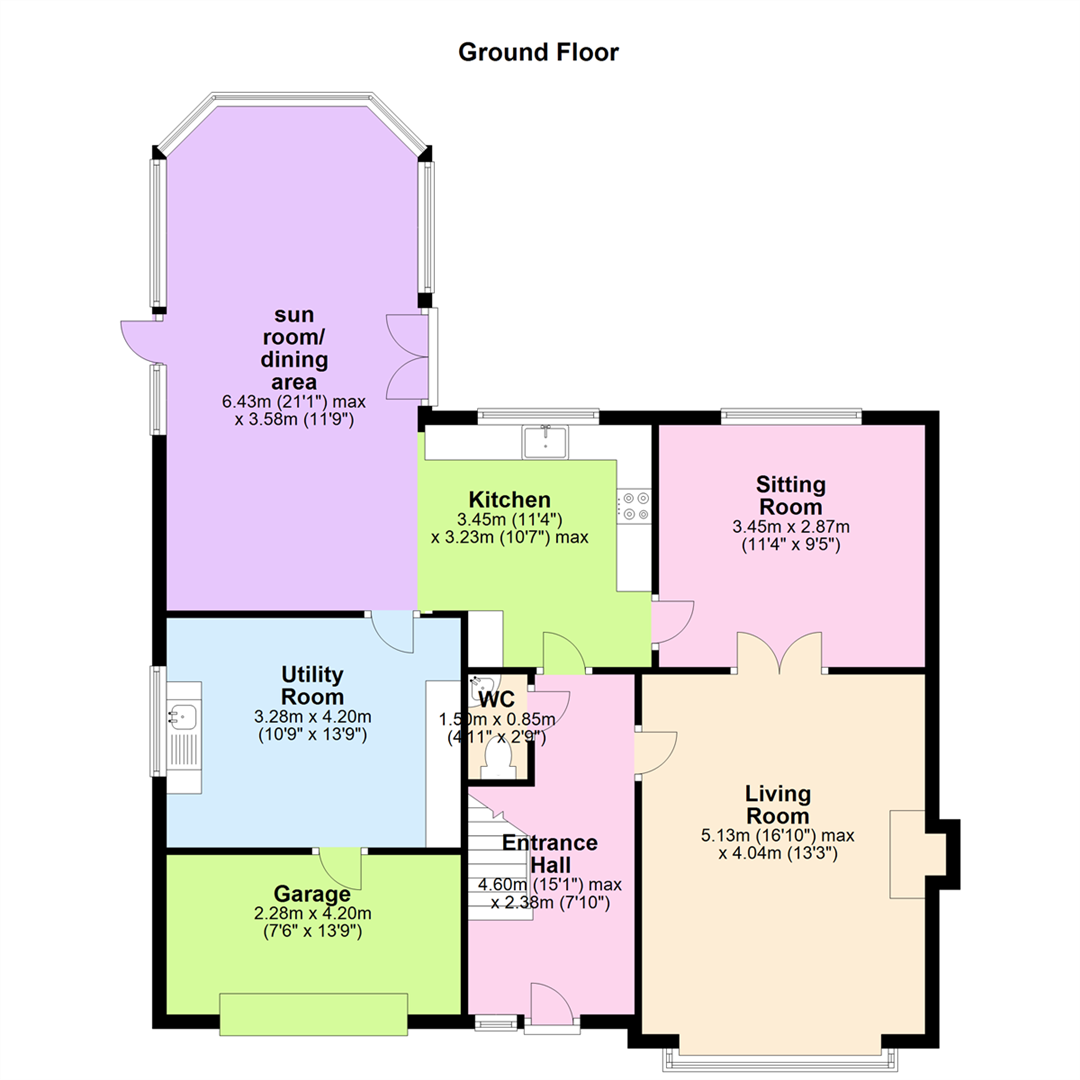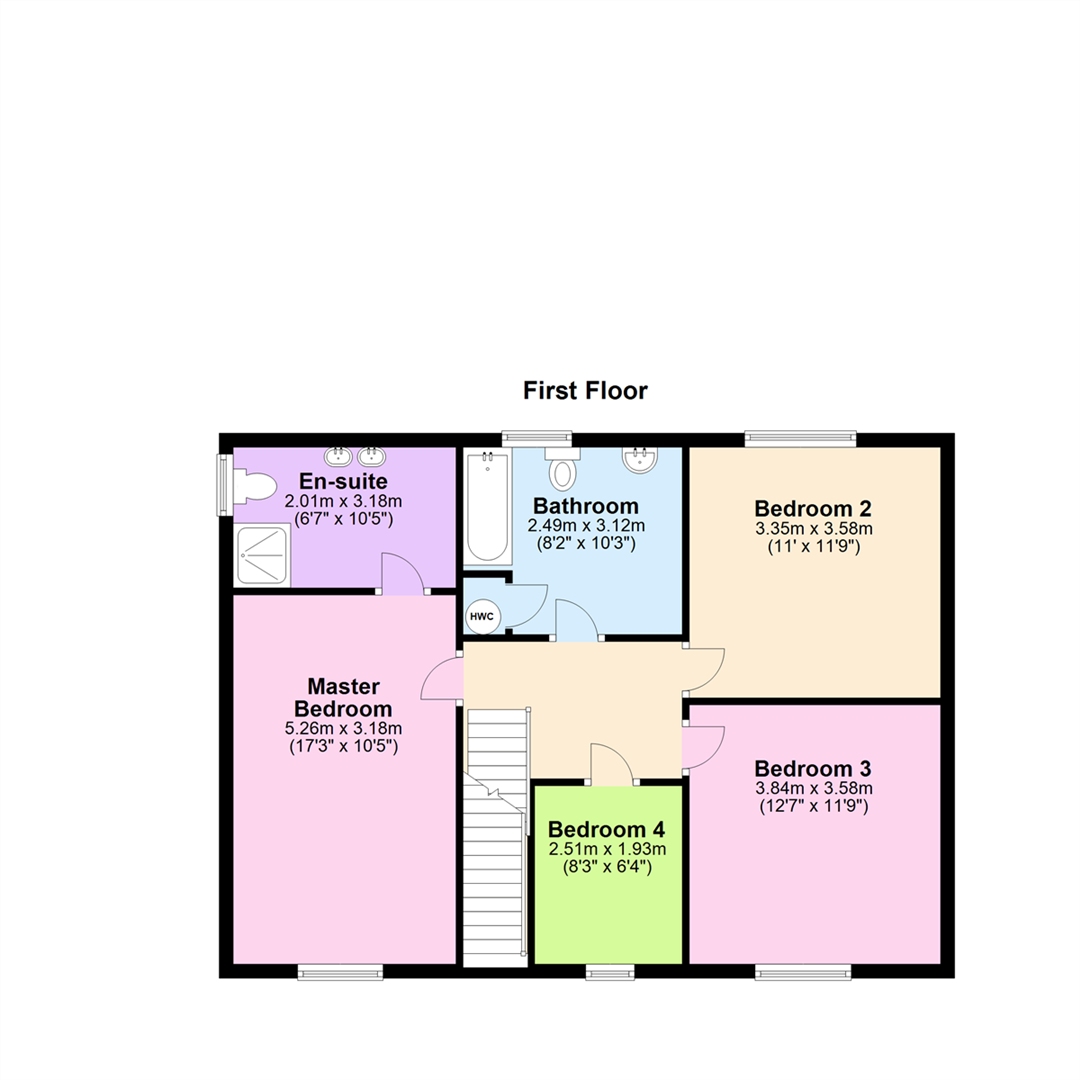Detached house for sale in Woodridge, Ballynahinch BT24
* Calls to this number will be recorded for quality, compliance and training purposes.
Property features
- Detached Family Home
- Beautifully Presented Throughout
- Four Bedrooms
- Master Bedroom with Ensuite
- Three Reception Rooms
- Kitchen/Living/Dining & Separate Utility Room
- Sunroom with feature vaulted ceiling & wooden beams
- Family Bathroom
- Downstairs Cloakroom
- Well Presented Gardens
Property description
This fantastic extended detached family home in the ever popular Woodridge development has a lot more to offer than meets the eye. Only on internal inspection will you fully appreciate the substantial and adaptable accommodation combined with the high standard of finish. Internally the property comprises living room, sitting room, fantastic extended sunroom with dining area, kitchen, downstairs w.c and on the first floor 4 bedrooms, master bedroom ensuite, and a family bathroom . Externally the property further benefits from a integrated garage, an enclosed family friendly private rear garden with beautiful decked area and ample parking at the front. Beautifully presented throughout, we recommend early viewing.
Entrance Hall
PVC glazed front door leading into bright and spacious entrance hall with solid wooden parquet style flooring.
Cloakroom (4'11" x 2'9")
White suite comprising low flush wc and wash hand basin.
Living Room (16'10" x 13'3")
Large bright living room with wooden parquet style flooring. Fireplace with wood burning stove, tiled inset, slate hearth and feature wood mantle. Bay window. Built in storage units and shelving. Double doors leading to sitting room.
Sitting Room (11'4" x 9'5")
Views to rear. Wooden flooring. Feature wooden paneled wall.
Kitchen / Dining (11'5" x 10'7")
Range of high and low level units incorporating granite worktops, integrated oven and gas hob, electric extractor fan, integrated dishwasher, integrated microwave, Belfast sink, glazed display units and an integrated wine rack. Tiled flooring and wall tiling to splash.
Through to space for formal dining.
Sunroom (23'9" x 11'9")
Fantastic spacious sun room with feature Belfast brick walls and reclaimed beams into vaulted ceiling. Tiled flooring. Door to side and decking area.
Utility Room (10'9 x 9'10 (32'9"'29'6" x 29'6"'32'9"))
Range of high and low rise units with stainless steel sink and drainer. Recess for washing machine and tumble dryer. Feature tiled floor. Door to garage.
First Floor
Landing area with access to roofspace.
Bedroom One (17'3" x 10'5")
Front facing room with ensuite.
Ensuite (10'6" x 6'7")
White suite comprising shower, double sink vanity unit and low flush wc. Feature tiled floor and wood panelled walls.
Bedroom Two (11'5" x 11'4")
Rear facing room, wood laminate flooring.
Bedroom Three (12'7" x 11'0")
Front facing room, wood laminate flooring.
Bedroom Four (8'3" x 8'8")
Front facing room, wood laminate flooring.
Bathroom (10'3" x 8'2")
White suite comprising panelled bath with telephone shower attachment, low flush wc and wash hand basin. Laminate flooring, walls tiled to splash, tongue and groove wall panelling. Heated towel rail, hotpress.
Integrated Garage (2.51m x 2.97m (8'3" x 9'9"))
Up and over door. Power and light.
Outside
Well presented gardens to the front laid out in lawn with brick paved driveway and plantings.
To the rear is a raised decked area and patio area. Various mature plantings and pebbled beds.
Fantastic views over Ballynahinch.
Property info
For more information about this property, please contact
Ulster Property Sales Ballynahinch, BT24 on +44 28 9521 4115 * (local rate)
Disclaimer
Property descriptions and related information displayed on this page, with the exclusion of Running Costs data, are marketing materials provided by Ulster Property Sales Ballynahinch, and do not constitute property particulars. Please contact Ulster Property Sales Ballynahinch for full details and further information. The Running Costs data displayed on this page are provided by PrimeLocation to give an indication of potential running costs based on various data sources. PrimeLocation does not warrant or accept any responsibility for the accuracy or completeness of the property descriptions, related information or Running Costs data provided here.



















































.png)