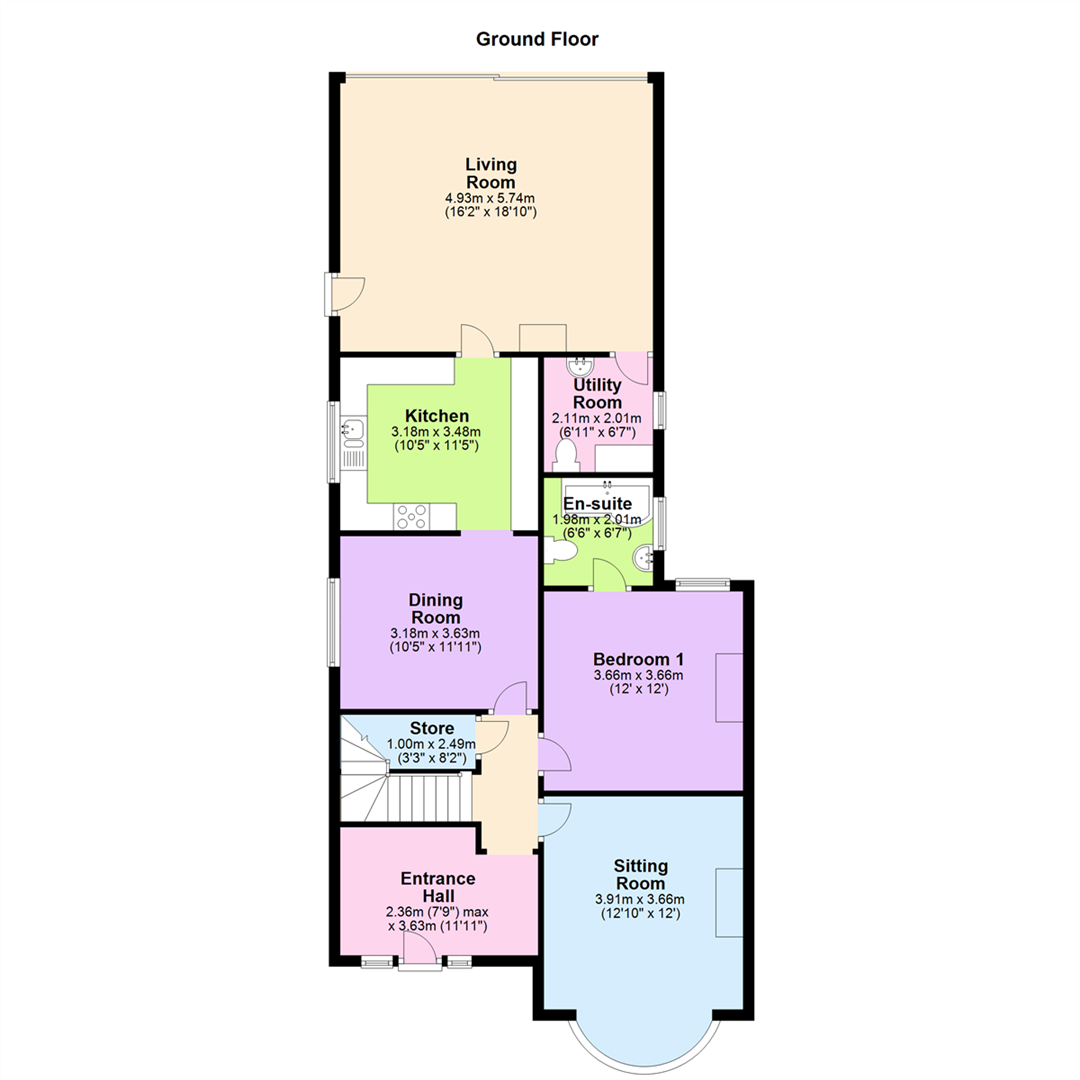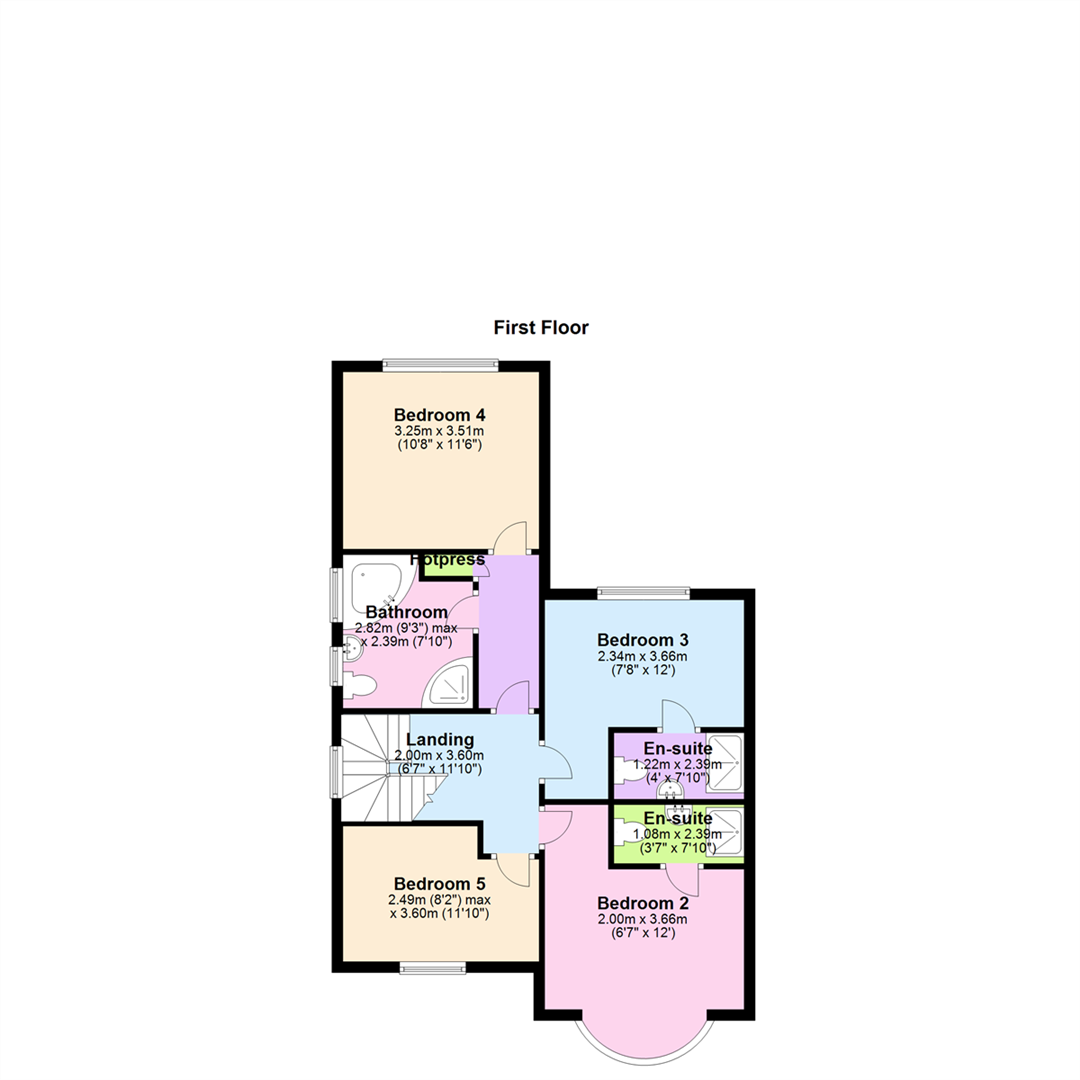Semi-detached house for sale in Tullybrannigan Road, Bryansford, Newcastle BT33
* Calls to this number will be recorded for quality, compliance and training purposes.
Property features
- Extended semi detached home
- Five bedrooms
- Three with ensuite
- Former B & B Business
- Living room
- Sitting room
- Family bathroom
- Fantastic views
- Great location
- Off street Parking
Property description
We are pleased to offer for sale this large extended semi detached home on the ever popular Tullybrannigan Road in the seaside town of Newcastle. The spacious family home was a former B&B and could easily be reestablished into a fantastic business opportunity for someone with very little adaptation.
The property comprises spacious living room, dining room, kitchen, large extended living room to the rear with wood burning stove, five bedrooms, three with ensuite and a family bathroom. Outside the property is situated on a good size site with gardens to the front and rear and off street parking
The property is in convenient location with only a short walk to the town centre and the promenade with the Mourne Mountains on your doorstep.
The property offers a unique opportunity to purchase a charming family home with the added bonus of a business opportunity, so early viewing is advised.
Entrance Hall
Glazed upvc front door, glazed side panels leading to entrance hall. Panelled walls, wood flooring.
Sitting Room (3.91m x 3.66m (12'10" x 12'0"))
Bay window, fireplace with marble inset and hearth, wood surround, solid wood flooring.
Store (1.00m x 2.49m (3'3" x 8'2"))
Dining Room (3.18m x 3.63m (10'5" x 11'11"))
Dining room, tiled flooring, leading to kitchen.
Kitchen (3.18m x 3.48m (10'5" x 11'5"))
Range of high and low level units incorporating gas hob, stainless steel cooker hood with extractor fan, high level electric oven, stainless steel sink unit, plumbed for American style fridge/freezer, plumbed for dishwasher, granite worktops, tlled flooring, leading to living room.
Living Room (4.93m x 5.74m (16'2" x 18'10"))
Spacious living room with multi fuel stove, tiled flooring, sliding patio doors leading to back garden.
Utility Room (2.11m x 2.01m (6'11" x 6'7"))
Plumbed for washing machine, space for tumble dryer, low flush wc.
Bedroom 1 (3.66m x 3.66m (12'0" x 12'0"))
Feature fireplace, wood laminate flooring
En-Suite
White suite comprising shower/bath with power shower, pedestal wash hand basin, low flush wc, wall tiling and tiled flooring.
Landing (2.00m x 3.60m (6'7" x 11'10"))
First floor
Bedroom 2 (2.00m x 3.66m (6'7" x 12'0"))
Feature bay window, cast iron fireplace.
En-Suite (1.08m x 2.39m (3'7" x 7'10"))
White suite comprising tiled shower unit, low flush wc, pedestal wash hand basin.
Bedroom 3 (2.34m x 3.66m (7'8" x 12'0"))
Rear facing room, wood laminate flooring.
En-Suite (1.22m x 2.39m (4'0" x 7'10"))
Whtie suite comprising tiled shower unit, low flush wc, wash hand basin.
Bedroom 4 (3.25m x 3.51m (10'8" x 11'6"))
Rear facing room, wood laminate flooring.
Bathroom (2.82m x 2.39m (9'3" x 7'10"))
White suite comprising corner bath with shower attachment, wash hand basin with vanity unit, low flush wc, wall tiling and floor tiling.
Bedroom 5 (2.49m x 3.60m (8'2" x 11'10"))
Rear facing room, wood laminate flooring.
Outside
Neat gardens to front and side, laid to lawn with mature planting, pedestrian gate leading to front door. Double gates leading to enclosed rear garden, tiled patio area, lawn and mature planting.
Tarmac parking area.
Door to:
Property info
For more information about this property, please contact
Ulster Property Sales Ballynahinch, BT24 on +44 28 9521 4115 * (local rate)
Disclaimer
Property descriptions and related information displayed on this page, with the exclusion of Running Costs data, are marketing materials provided by Ulster Property Sales Ballynahinch, and do not constitute property particulars. Please contact Ulster Property Sales Ballynahinch for full details and further information. The Running Costs data displayed on this page are provided by PrimeLocation to give an indication of potential running costs based on various data sources. PrimeLocation does not warrant or accept any responsibility for the accuracy or completeness of the property descriptions, related information or Running Costs data provided here.













































.png)